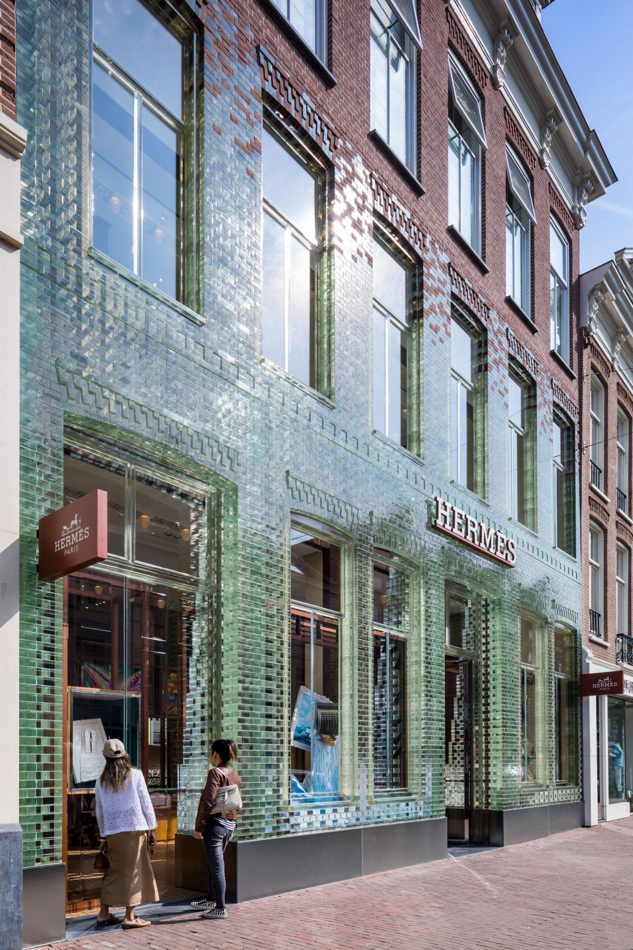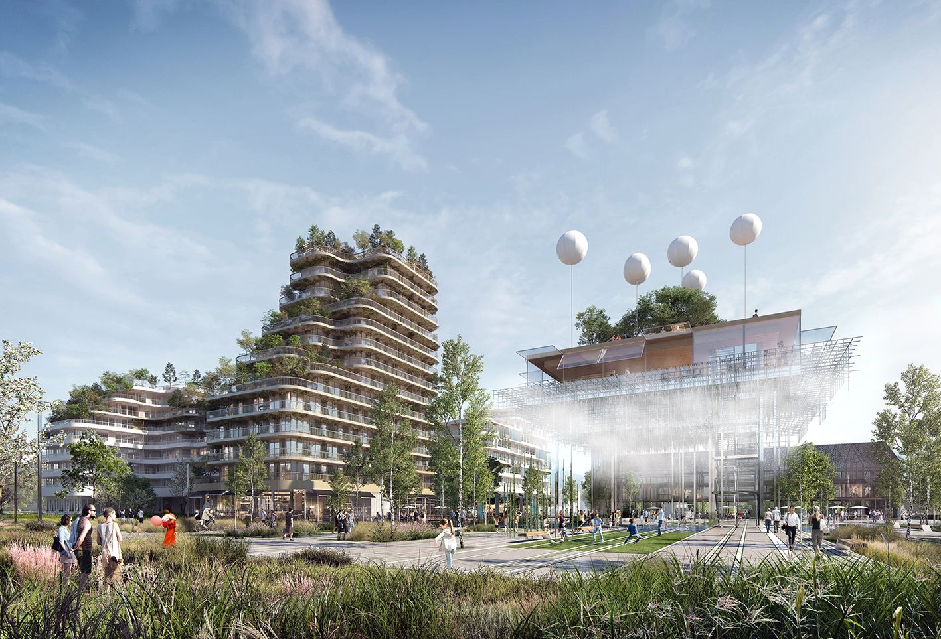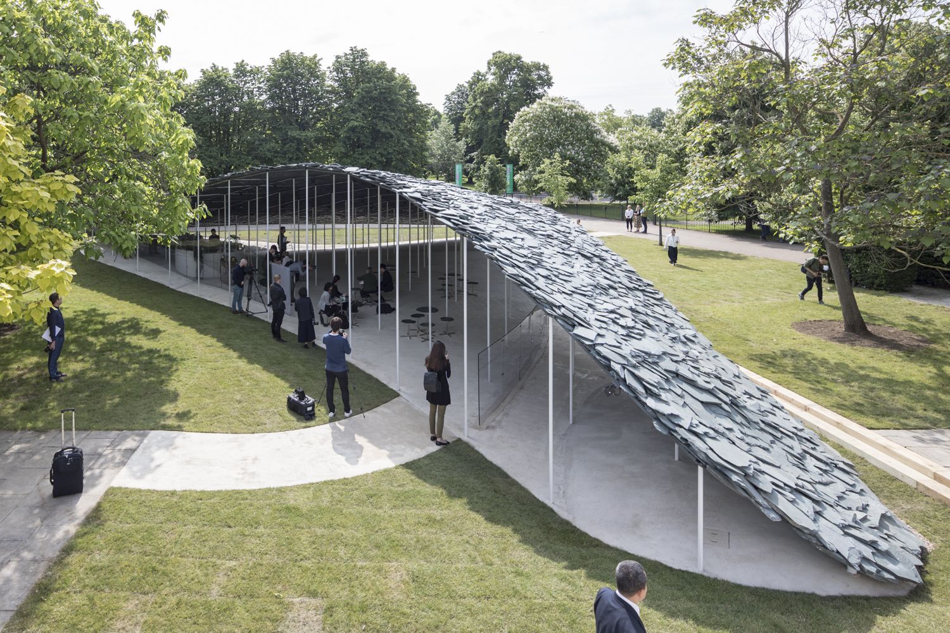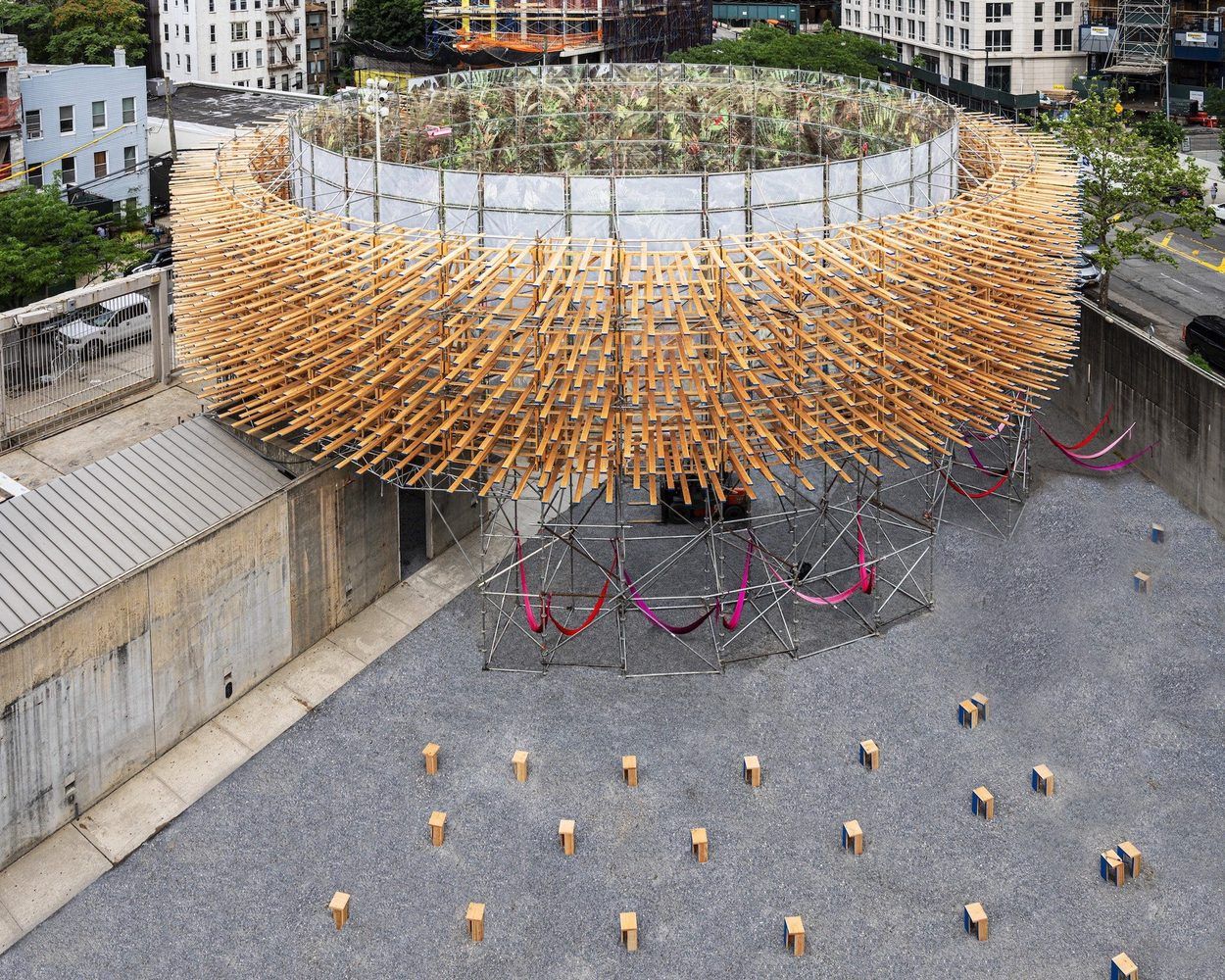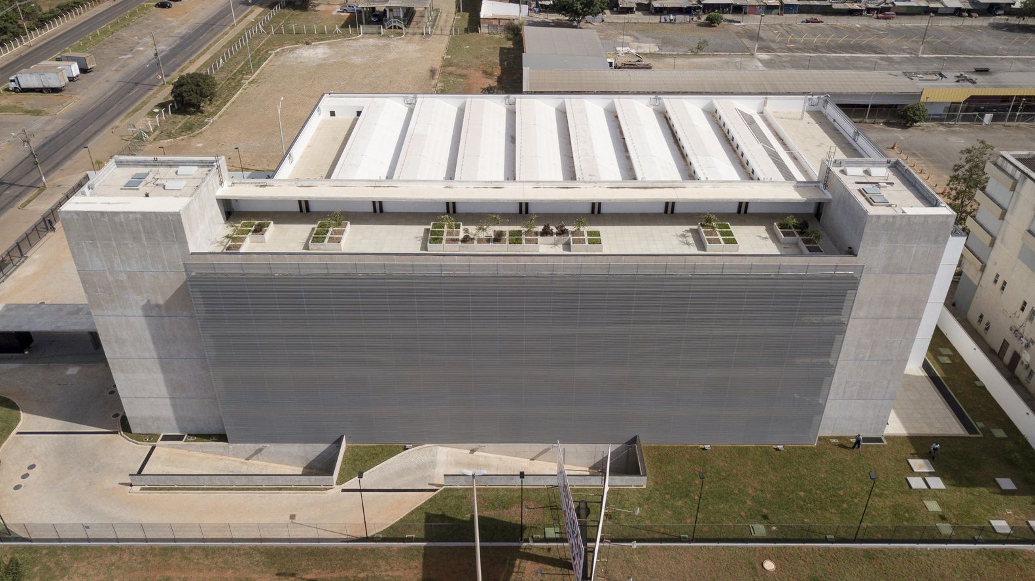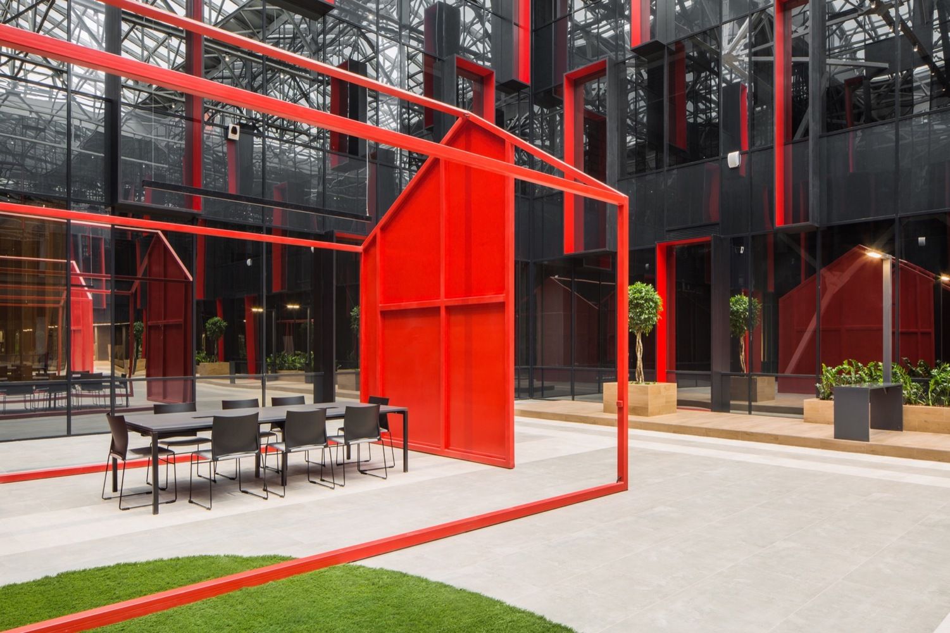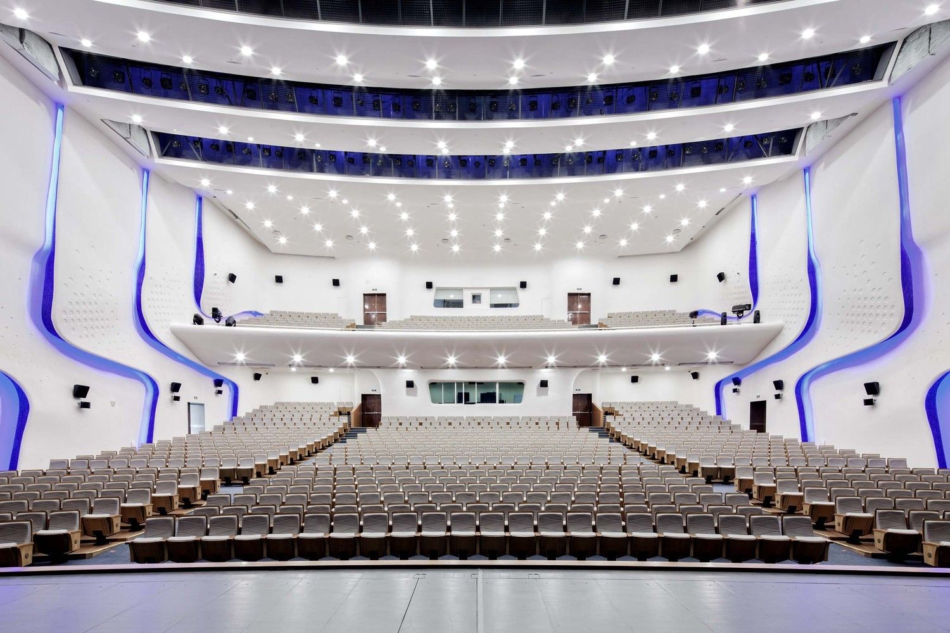NEW HERMÈS TRANSPARENT BOUTIQUE IN AMSTERDAM BY MVRDV
A glass-fronted townhouse designed by MVRDV now serves as a store for luxury fashion brand Hèrmes, with warm-tone interiors by French design agency RDAI. Dutch architecture firm MVRDV completed the townhouse's partially see-through facade back in 2016, using hundreds of specially-engineered glass bricks and a transparent high-strength glue. Named Crystal Houses, the building is nestled amongst a parade of [...]

