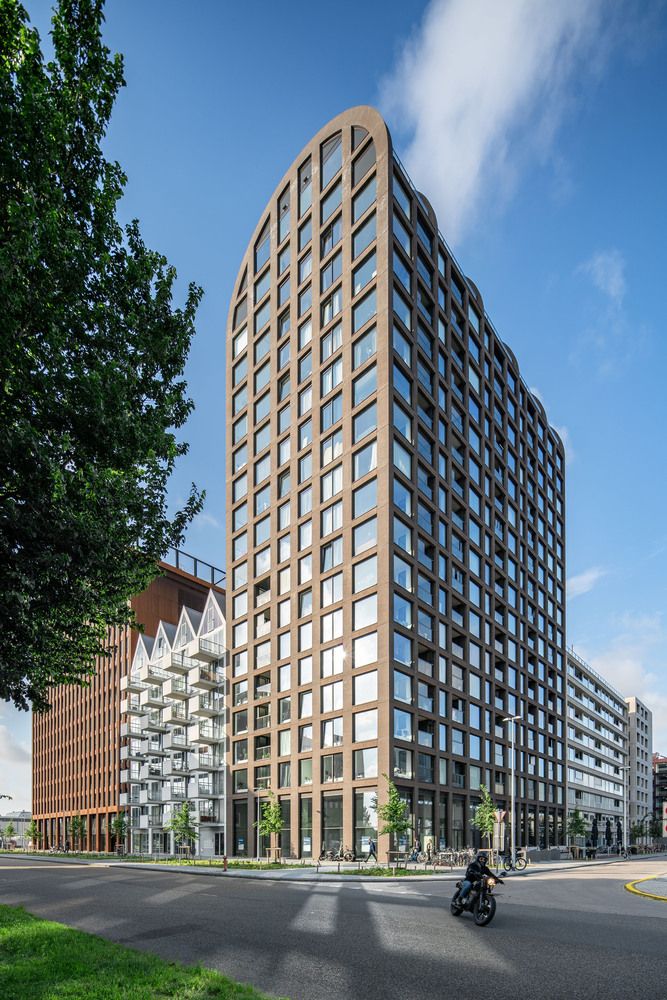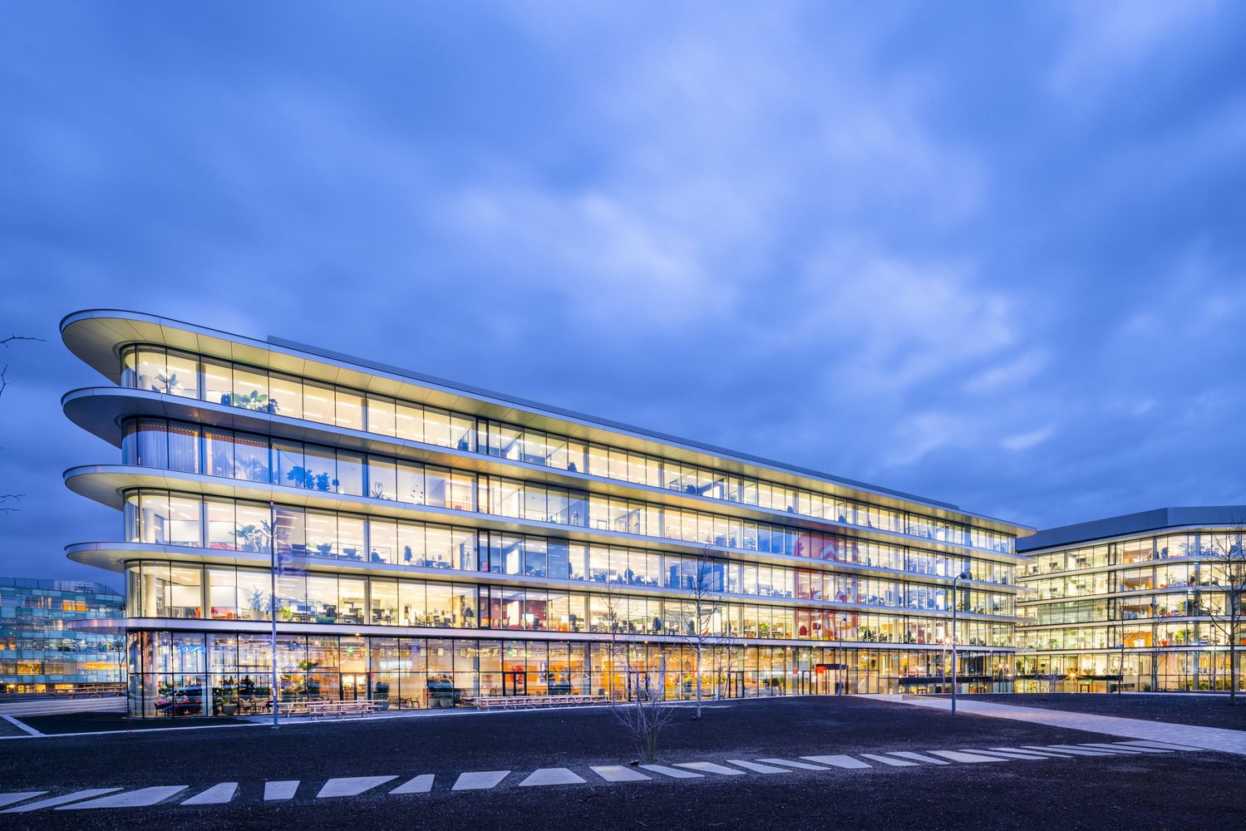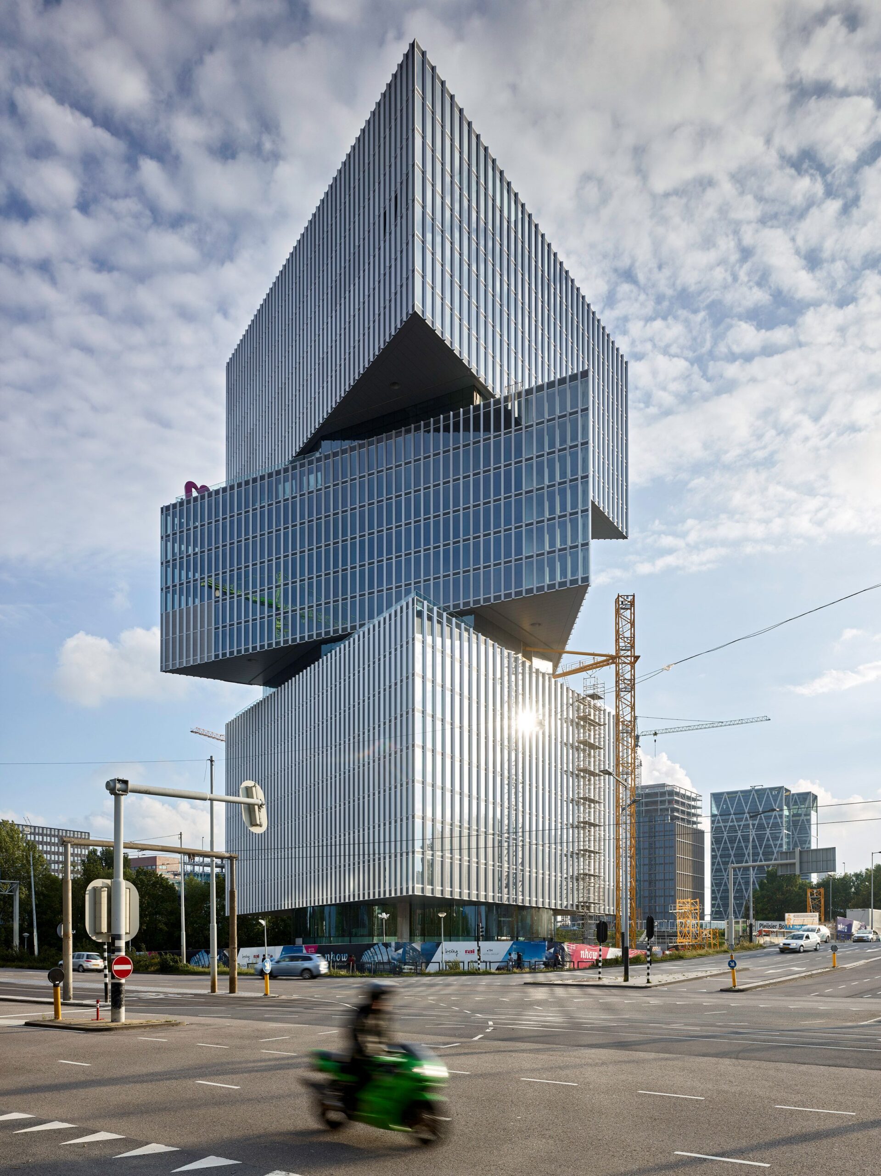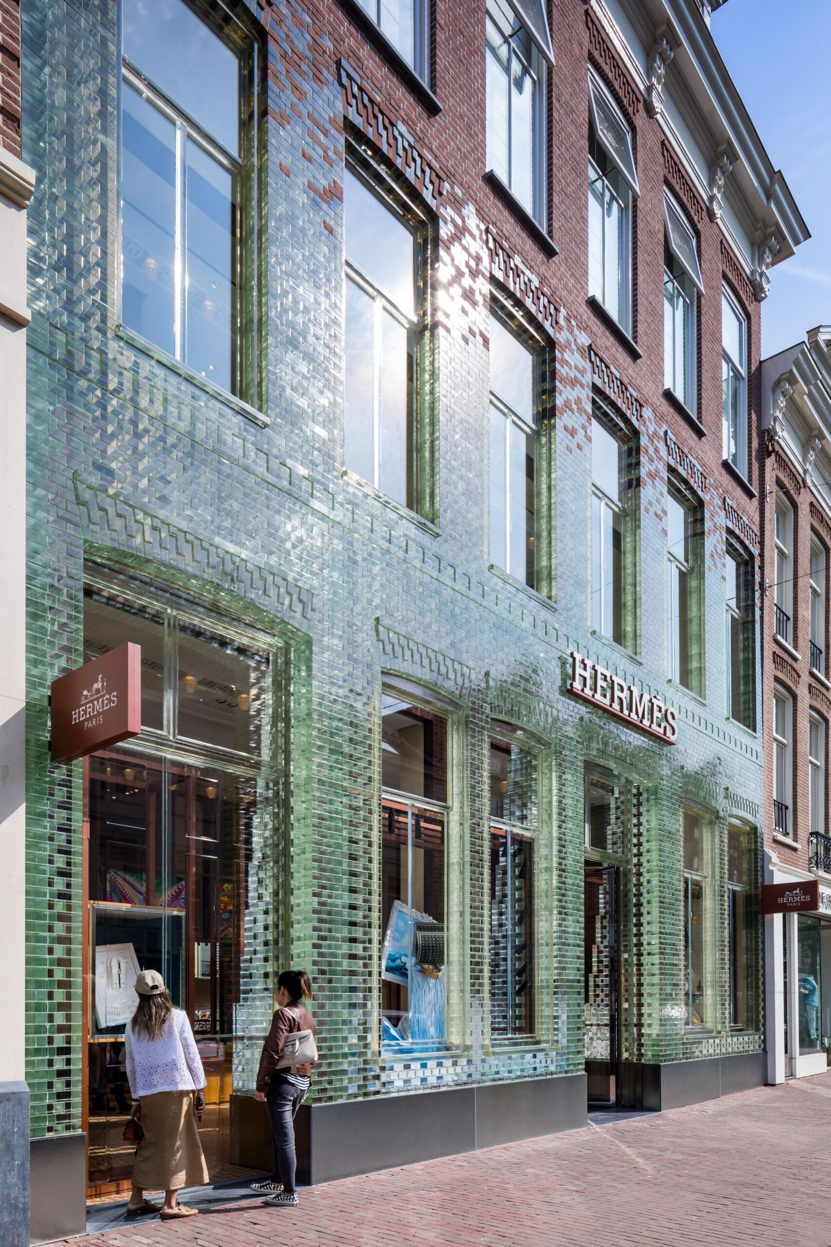RESIDENTIAL COMPLEX DE WERF BY OZ
Housing complex ‘De Werf’ is the first large-scale development of the northern part of the former NDSM shipyards in Amsterdam. The design by OZ consists of 74,000 square meters consisting of seven buildings, each with its own architectural expression. In 2011, together with Burton Hamfelt, OZ performed research on the spatial implications of the evolving [...]






