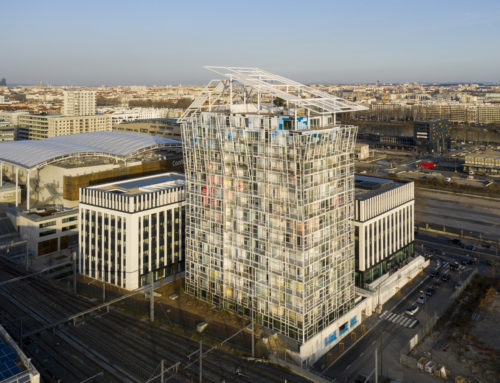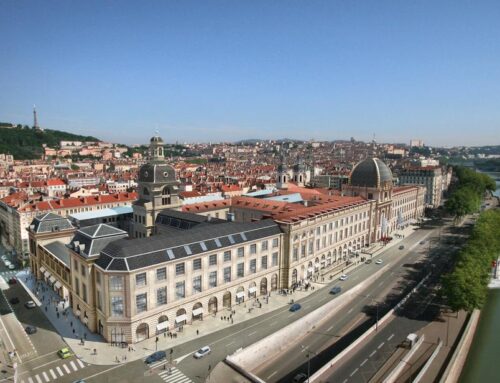A French architectural firm has pioneered an exciting new design for an office building in Lyon. Nicolas Laisné Associés designed the open concept of a bioclimatic office building that has a beautiful green layered exterior façade.
The offices with a terrace plan have a unique design from the inside out that moves the circulation passages that are normally found in the core of a building to the exterior façade. This eco-conscious approach not only creates a healthy office space and frees up the busiest areas, but also allows architects to incorporate abundant green spaces throughout the building.
The building’s unique design was designed to provide companies with flexible workspaces that include a healthy, outdoor environment with several levels of vegetation-filled terraces. The new concept of eco-centric construction is intended to counteract the typical cold concrete shell of traditional office buildings.
“This new office building concept is inspired by the Mediterranean climate and local lifestyles, in order to set the tone for a new quality of life at work. The office becomes a meeting place, a forum with an atmosphere of camaraderie; it lends itself to more collaborative forms of work” said Christian Tordo, chairman of the Board of Eco-Vallée EPA.
In addition to its health-conscious design of its occupants, the structure is very respectful of the environment. It will have the BREEAM certificate Very well with the label of the “EcoCités”, and according to the architects, also “will adhere to the environmental recommendations presented in the Framework of Reference for the CRQE (Environmental Quality Standard for Development and Construction) established by EPA”.
Text and images: Noticias Arq





Leave A Comment