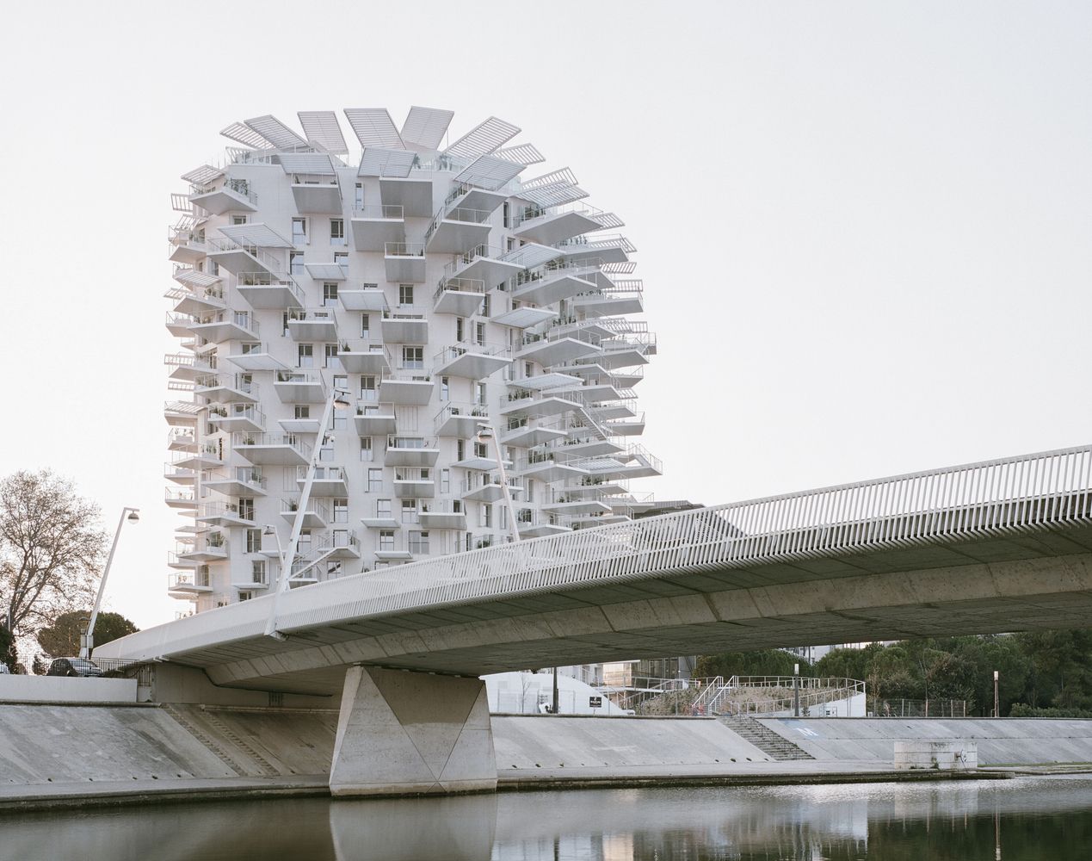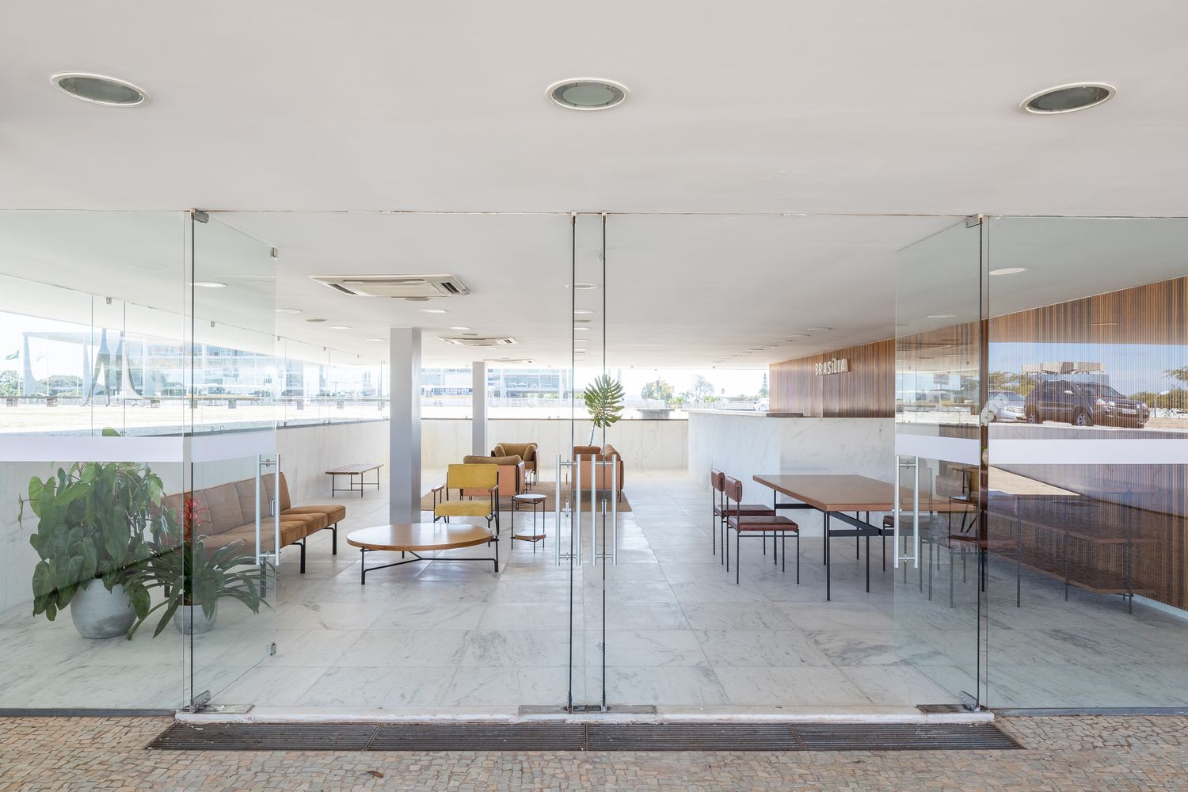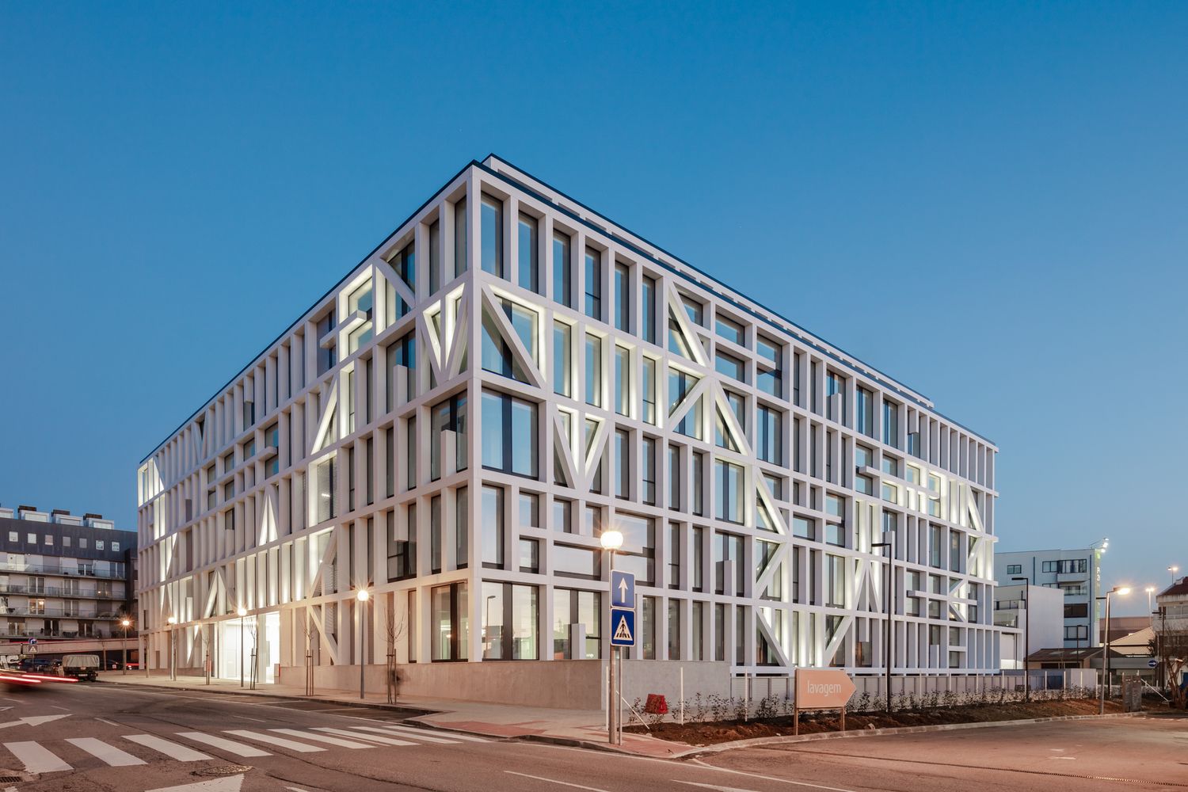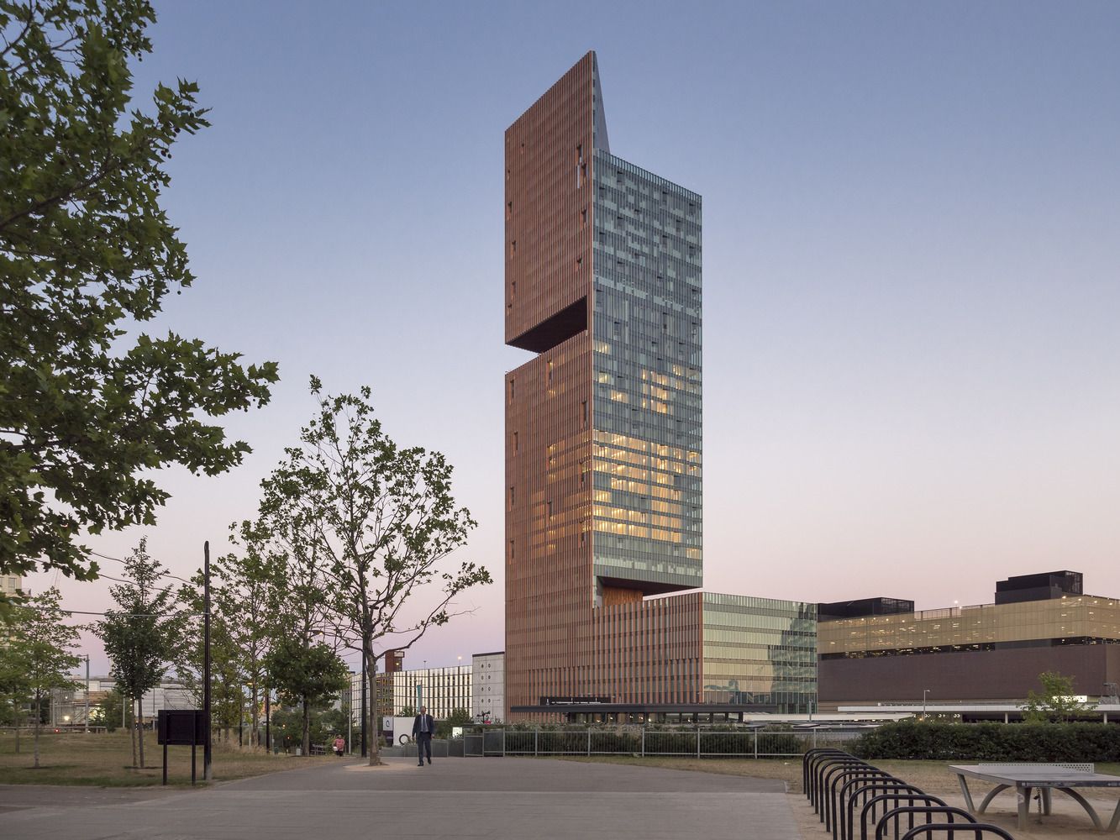LANGUAGE INSTITUTE EAFIT UNIVERSITY
The concept of the project was based on the design of two bodies with independent volumetric characteristics in order to associate them with the specific themes of the architectural programme (classrooms and administrative areas). It was fundamental that these two bodies relate to each other, through situations of coexistence for the internal population of [...]











