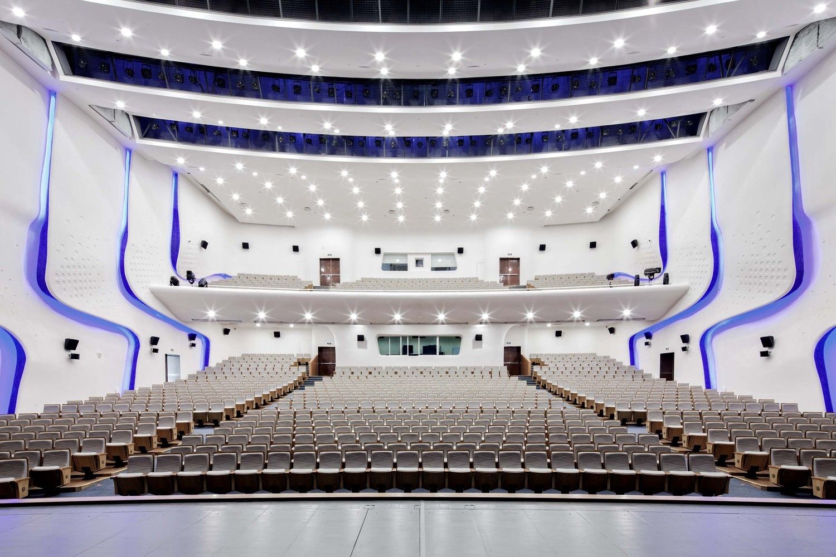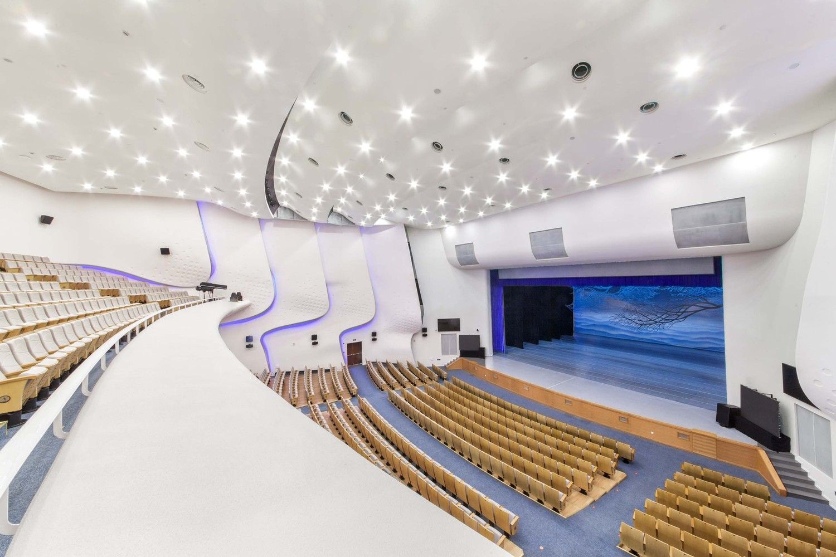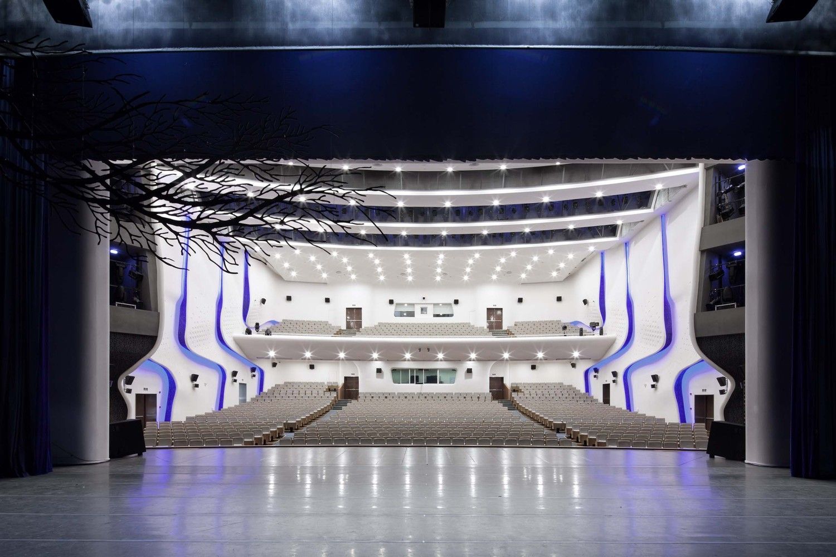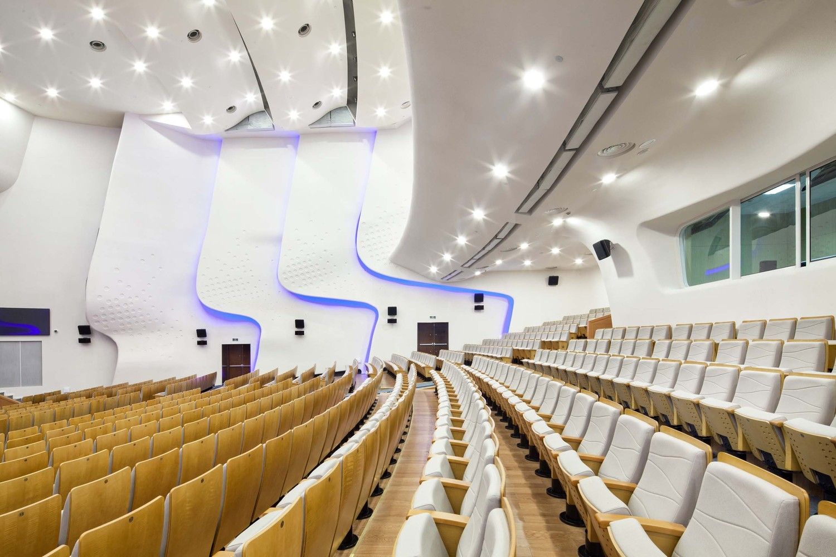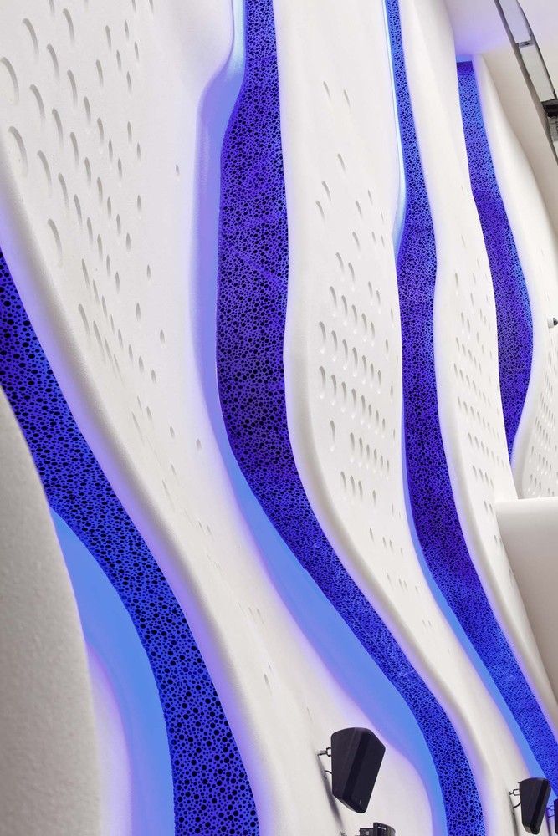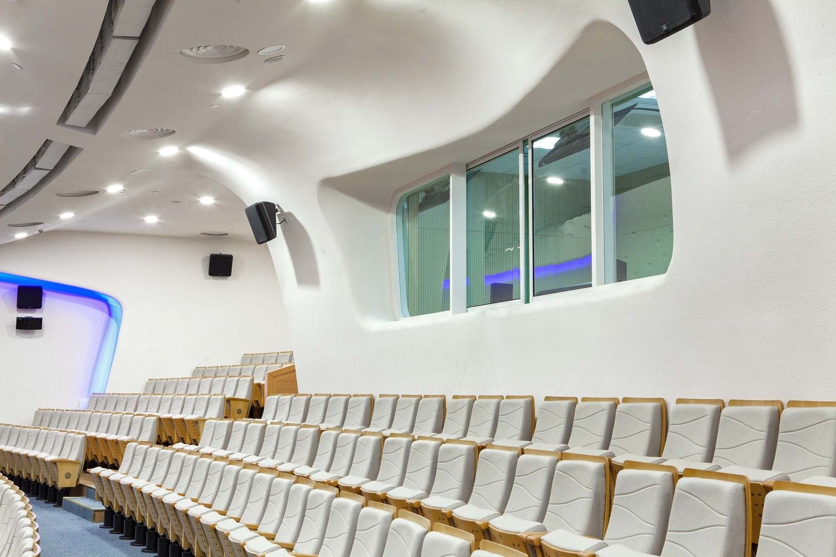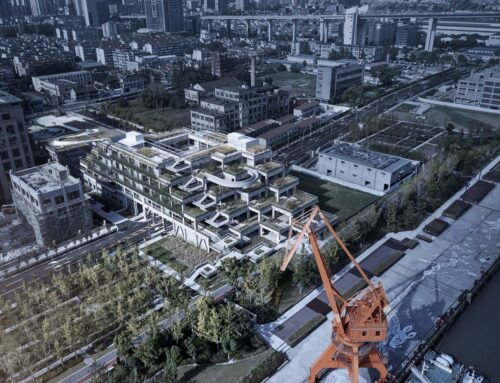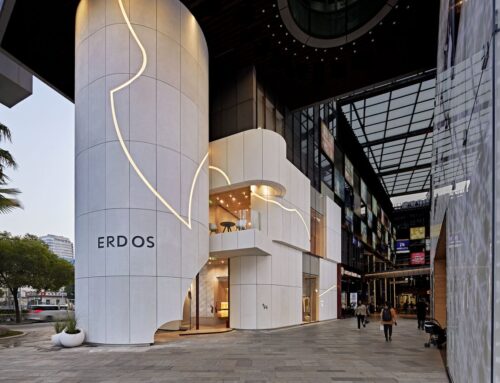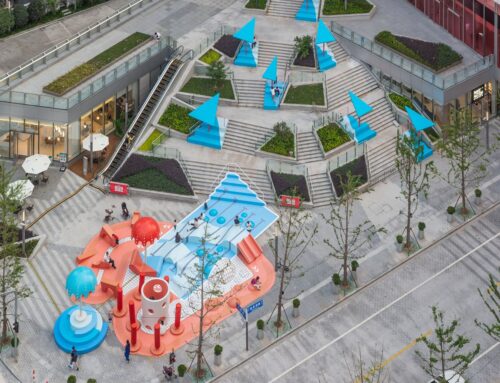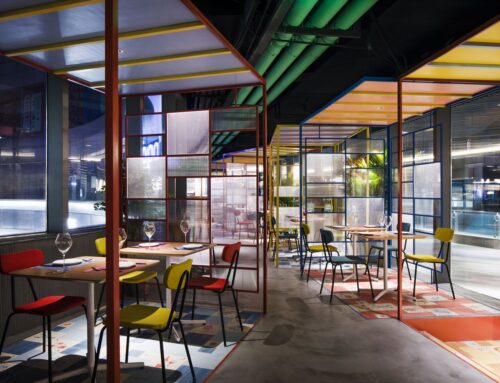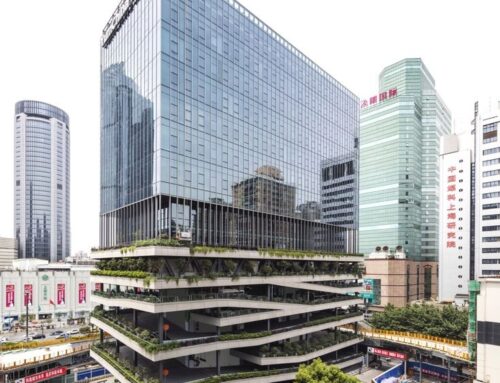The auditorium of Shanghai University, Weichang Building, located in the eastern part of Baoshan Campus of Shanghai University, was built from 2002 to 2004. It was the main venue for various ceremonies and conferences held by Shanghai University. For the special dance exhibition of the Fifth National University Art Performance is held in Shanghai University in 2018, the original designed will be difficult to meet the artistic needs of the exhibition, so it needs functional transformation and transformation. At the same time, with the urban development of Baoshan District in Shanghai, the business and living facilities of Shanghai University have gradually matured, but the professional concert hall facilities are almost blank. Shanghai University has the greatest advantage of human resources in the region. The functional transformation of Weichang Building is conducive to improving the current situation of the lack of cultural and artistic facilities in Baoshan District, which can not only meet the needs of daily art teaching for school teachers, but also meet the needs of various high-level performances, maximizing the public service function.
Design Objectives
The renovation utilizes the original building structure and layout, adjusting the function and the space optimization based on the original design. The design transforms the original auditorium function into the multi-function concert hall, correspondingly increasing the orchestra, the acoustic renovation, the backstage renovation, the fire safety and other safety facilities renewal, we always insist on the integrity and people-oriented thinking, in order to create a harmonious, humanized and diversified art space.
Although the construction of Weichang Building of Shanghai University is not old, and its internal space is relatively reasonable according to the original design requirements, but the original function orientation and basic conditions are far from the future use needs.
Design Description
The design adheres to the principle of integrity, nature and organic, and gives the flow extended surface to all parts of the ground, wall and ceiling at the same time. The space aesthetic form is complete and the overall atmosphere is flexible and organic. On the basis of respecting the structure and layout of the original space, the overall design utilizes new materials and processing technology, which not only meets the use needs in function, but also makes the space refreshed.
The reverberation time of the original auditorium cannot meet the acoustic requirements of the multi-functional concert hall. Through the acoustic decoration design of the wall and the top surface, as well as the control of the lifting and lowering sound absorption curtain and the removable echo cover, the reformed multi-functional concert hall has a variety of reverberation time choices, which can meet the reverberation time requirements of different functions in order to achieve a high level of symphony, dance, drama and artistic performance.
The wall on both sides is an important source of lateral reflection sound. On the basis of adhering to the aesthetic principle, the arc GRG glass fiber reinforced gypsum decoration board is adopted to form a diffusion reflection structure combined with decorative effect, thus enhancing the reverberation time of the auditorium.
Flexible surface modeling combines with flow curve edge closing, looks like the Milky Way. At the same time, at different elevations of the surface, the density of concave shape models are different, looking like stars in the sky, which not only give people unlimited association, but also enhance the reverberation time of acoustics. It is a perfect combination of functionality and decoration.
Because of the limitation of the original building conditions, it is impossible to install air conditioning return air outlet at the bottom of the seat. The design combines with the characteristics of the flow modeling wall can form a cavity, advantaging the negative space generated by the lateral modeling to form an air conditioning return air outlet.. At the same time, the smart wall shape can be echoed, decorated with perforated aluminium plates with sparse and varied openings. On the basis of meeting the functions, the design integrity can be maintained, adding movement and interest to the space.
Source: archdaily
Images: Yuan Ma for archdaily

