Architecture practice Hamonic+Masson & Associés have designed a new neighborhood development to reimagine suburban Paris. As the winning entry in the Inventons la Métropole du Grand Paris competition, the “High Garden” project was made to propose a metropolitan-scaled architecture on various sites within the greater city limits. Responding to the brief, it was designed to be a dynamic and attractive neighborhood in a new eco-district.
Hamonic+Masson’s mixed-use development is situated in a brownfield site on the Arsenal eco-district in Rueil-Malmaison, located in Paris’ first ring of suburbs and approximately 8km to the west of the city. The idea is to bring new life to this sector and improve the surrounding population’s quality of life. A new metro station will be built as part of the Grand Paris Express development, creating a new dimension for the town and the need for surrounding urban developments, housing and services. The neighborhood development will be at the heart of the new Arsenal eco-district.
High Garden combines housing and nature through a diversity of exterior spaces that create a continuation of the urban park. The design reimagines balconies as green areas, like suspended gardens. In turn, the introduction of a tunnel system means nature can develop vertically from flower boxes. The landscape also creates a level of intimacy thanks to planted balcony partitions. The housing project is also home to a communal roof garden measuring 400sqm, with greenhouses and plant containers for growing a variety of fruit, vegetables, plants and flowers. These spaces become a common ground between the individual and the collective.
The idea of communal space continues back down on the ground floor in the central public square, which is also home to an iconic, suspended building. As the team states, “public space emerges between the structure’s supporting poles where various interactions and uses emerge, creating an active space underneath the project. A bar nestles up above, suspended in a “cloud.” Here users can take in the structure’s shimmering patterns produced throughout the day, and enjoy a more intimate atmosphere in the evening. A panoramic restaurant emerges from the cloud in a warm, wooden atmosphere. The glazed façade can be opened completely, allowing the surrounding landscape to penetrate this space.”
A fully accessible terrace is sited atop the structure as a public space. This panoramic viewpoint overlooks the neighborhood and can also host events like jazz concerts, exhibitions etc. Illuminations circle the terrace while the steps leading up and floating balloons diffuse light. Back on the ground floor, a public space continues and runs between the building and the reconverted hall. This new public square can host a market, sporting events, concerts, or an ice rink. In turn, the project’s height invites passers-by, locals and inhabitants of Rueil-Malmaison to appreciate the open horizon of the Grand Paris metropolis.
Text and images: ArchDaily

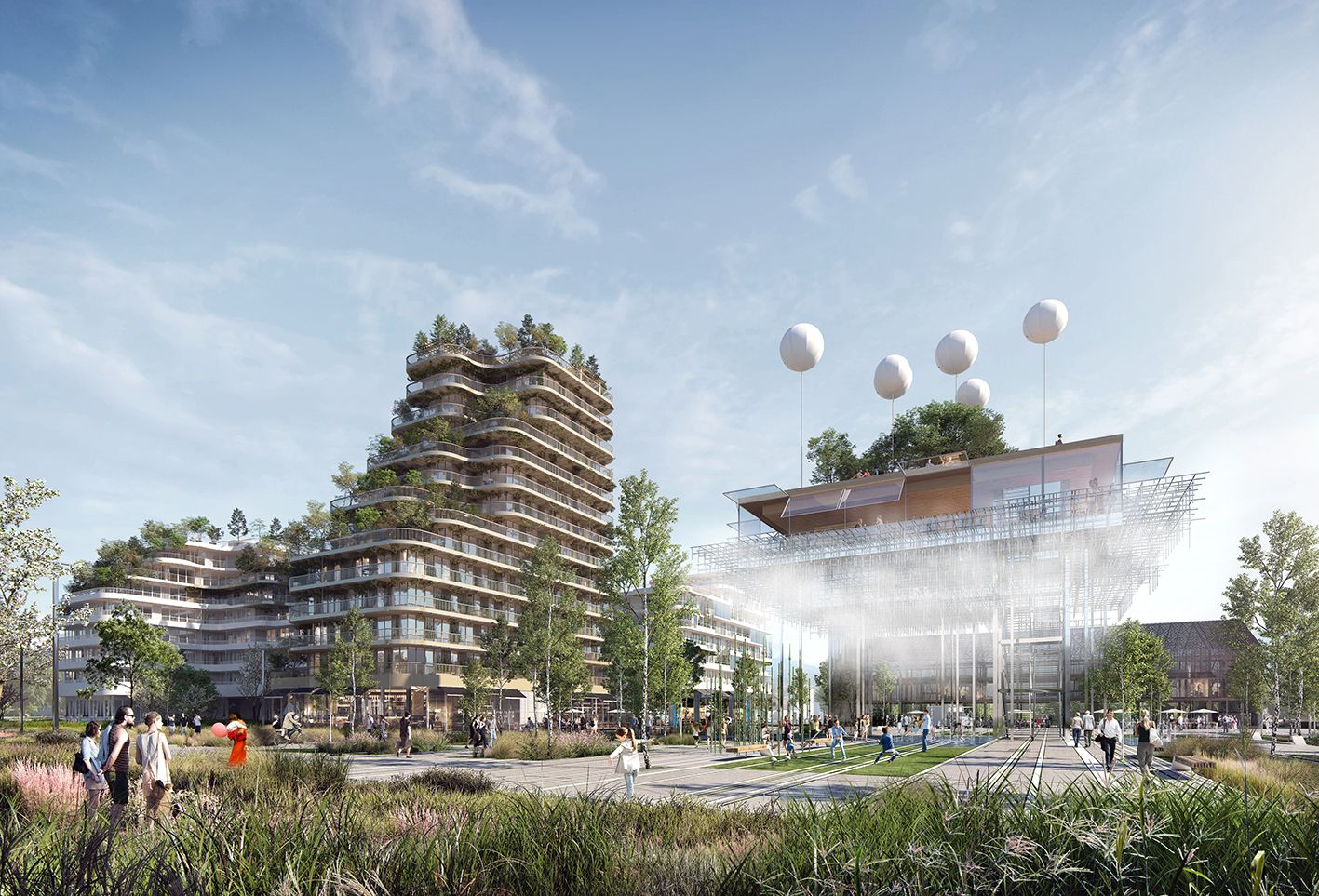
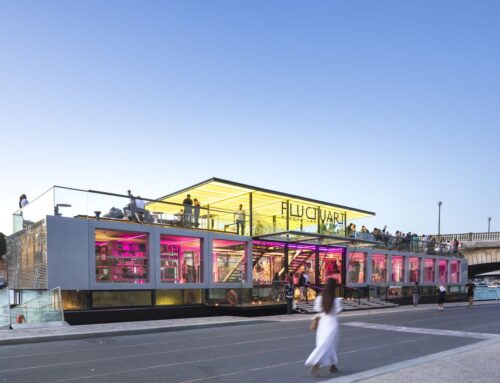
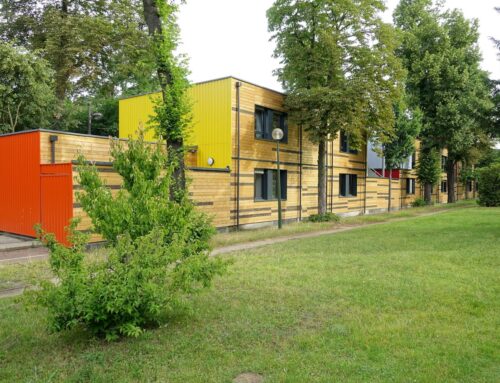
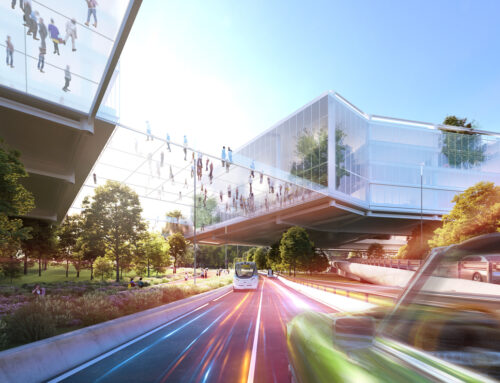

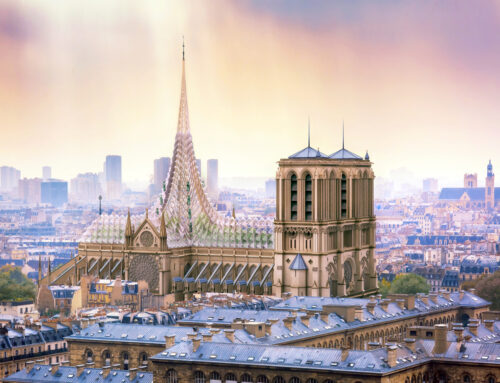

Leave A Comment