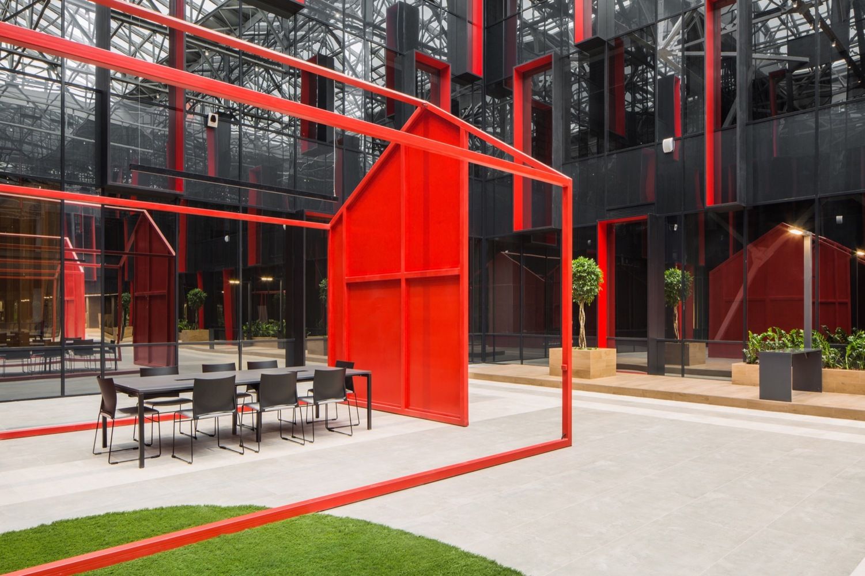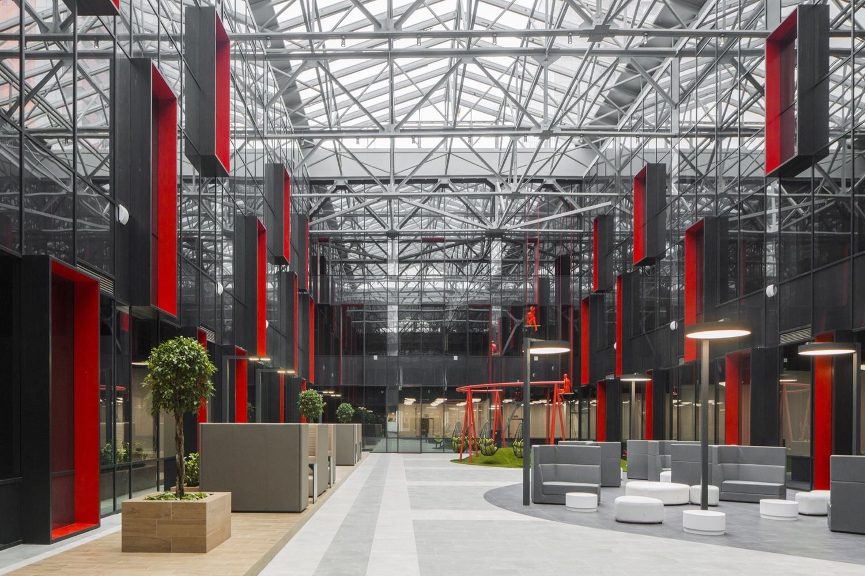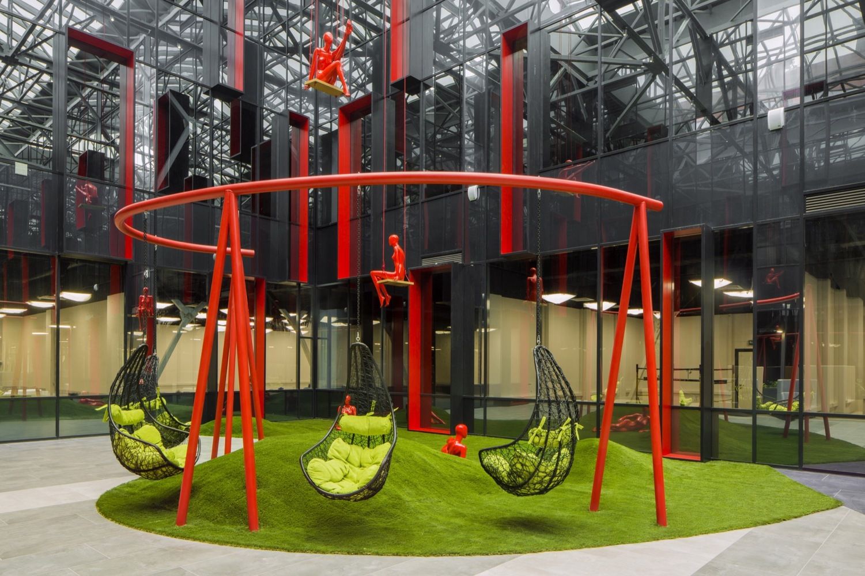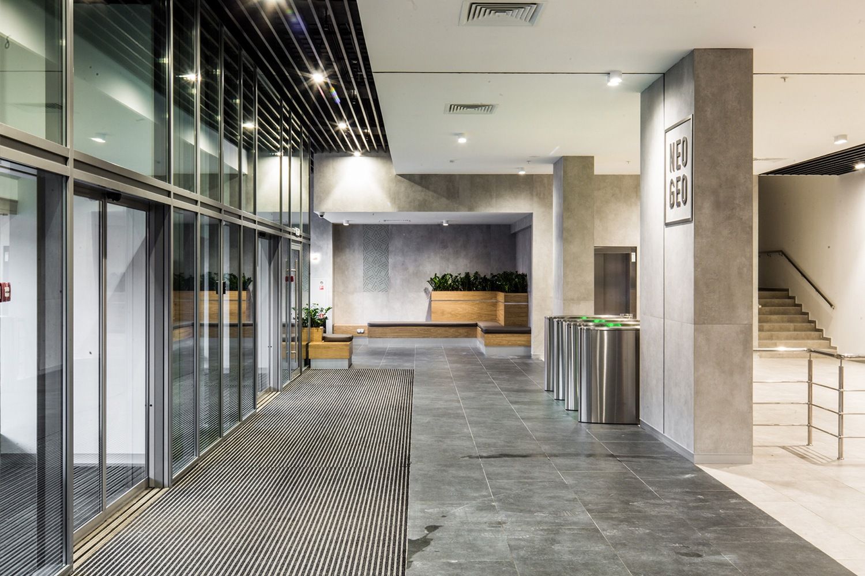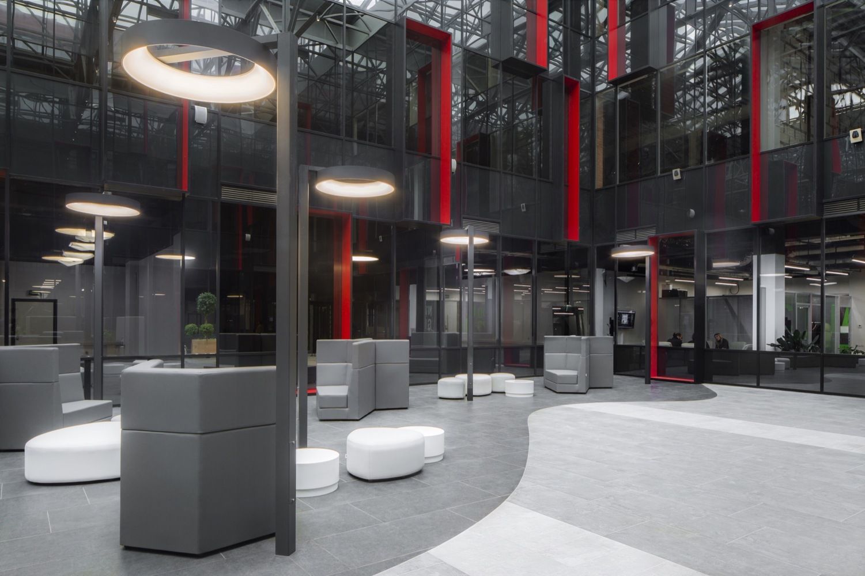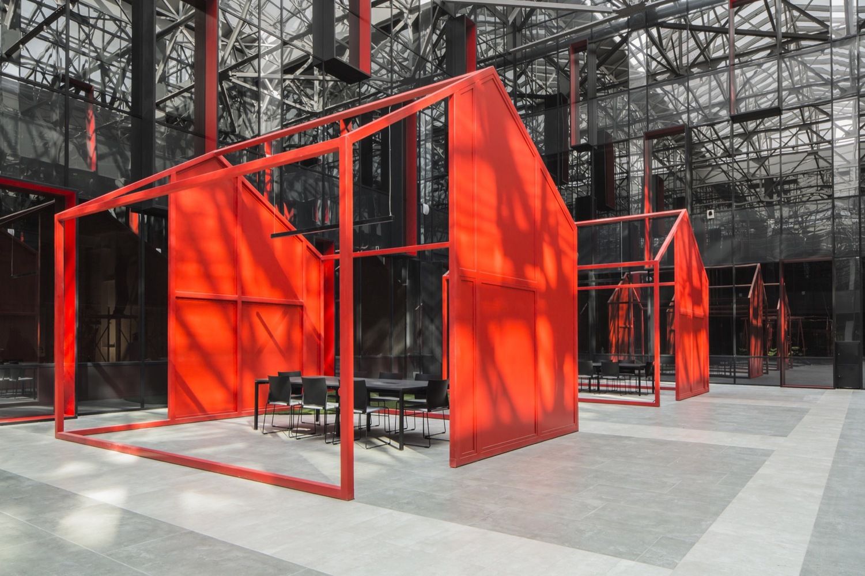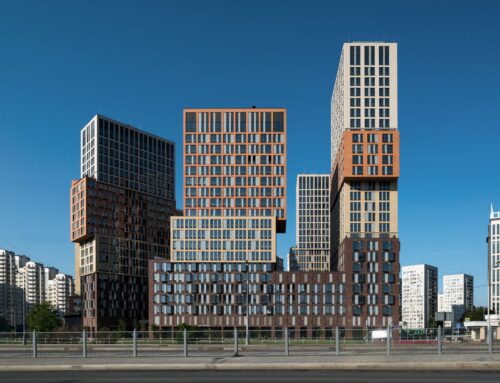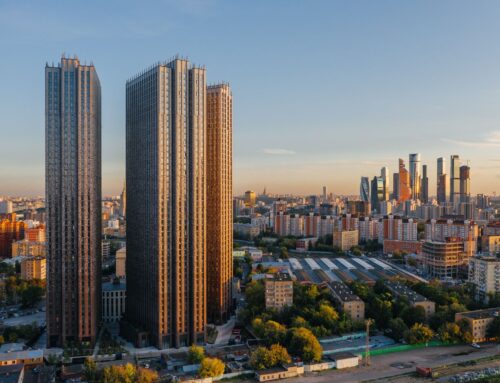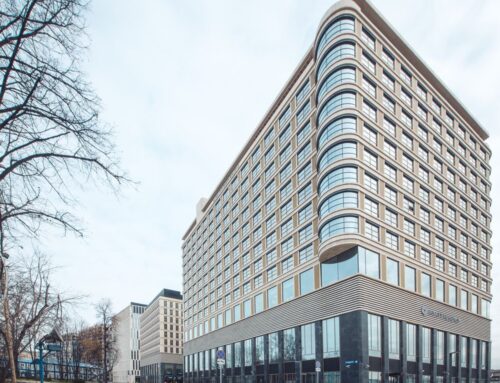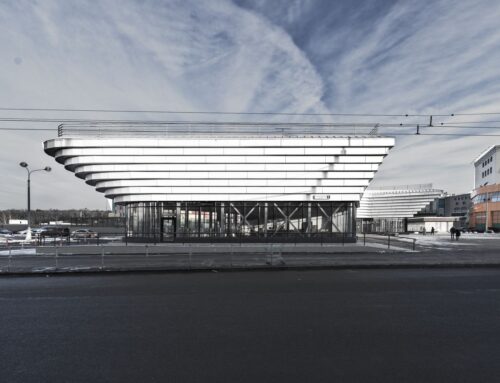Business center “NEO GEO” is a new project of the development company Stone Hedge. It is situated in the South-West of Moscow and can be called a breakthrough for Russian office construction market. Due to the architects’ idea the business center not only for work but also for healthy living appeared in Moscow. The architectural bureau T+T Architects designed the concept of the public areas interiors.
The main feature of the business center Neo Geo interior is the public areas and a shopping gallery that unites all of the 8 atriums and lobby. In contrast to the strict style of entrances the atriums were made in the format of mini-parks with a clear functional division in each of them. Business and conference rooms are designed in the general style of the business center interiors. As for informal areas, they highlighted with the bright color accents and are framed by lawns and plants.
The main idea of the interior is an allusion to the streets and the urban landscape, which allowed to get away from the usual office interior solutions and to combine the various functions and tasks within a single space. Even the recreational zones were designed in a unique format, without repeating each other: there are installations with vacationers and sports people in some atriums, while in others you can relax between vines hanging from the “ceiling”.
This diversity in stylistic solutions was also determined by concomitant functions that are present in the atriums: here rest areas combined with exhibition space and conference rooms, located on small wooden podiums. There are also sofas-coupe with high backs and tables with individual lighting in the atriums. The result is a feeling of isolation that allows you to talk calmly and to pay attention to business tasks and at the same time to be in a more relaxed atmosphere than in the meeting room. These spaces are ideal for young energetic people who successfully combine both informal communications with friends and business issues.
Another part of the atriums, which are far from the main lobby, settled in a more “green” and peaceful atmosphere: the main goal was to create a space that allows to relax, to be alone and to recharge you with natural energy. Here, in one of the atriums, two-levels café hides among the lianas. It’s like a “house on the wood” beckons you to come in for a cup of coffee, to relax and cheer up.
Source: archdaily
Images: D. Yagovkin for archdaily

