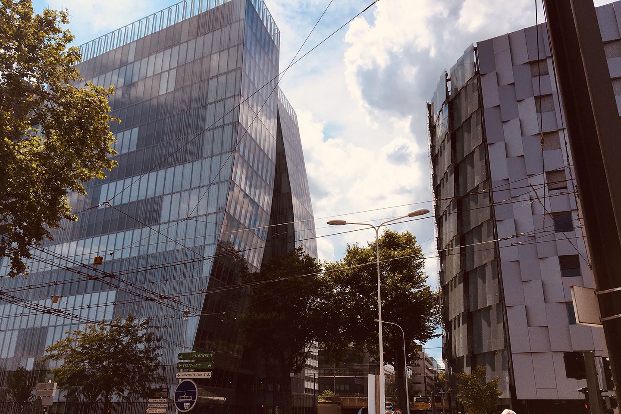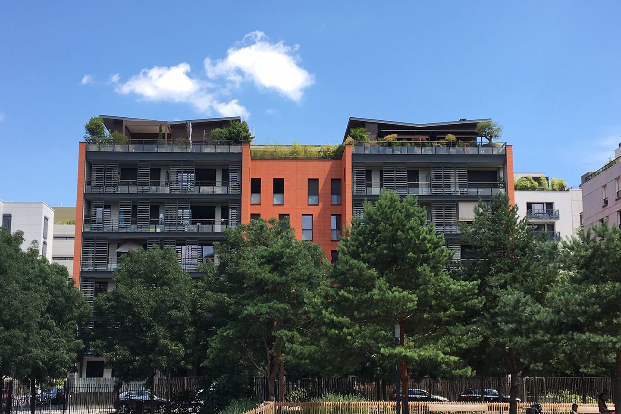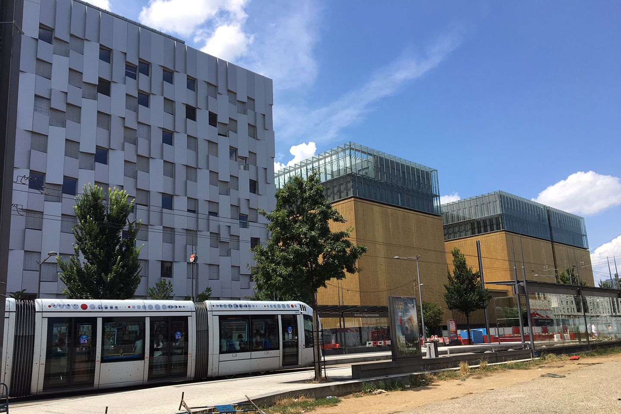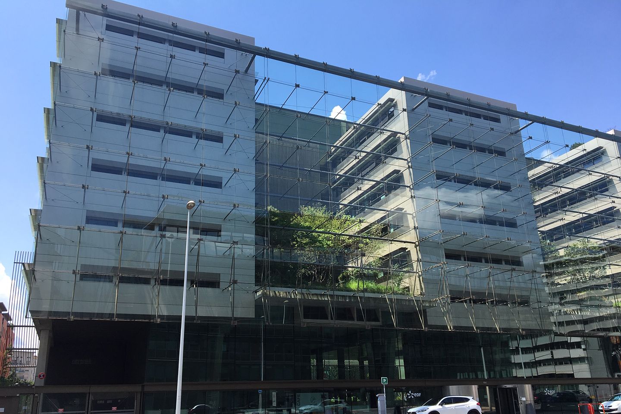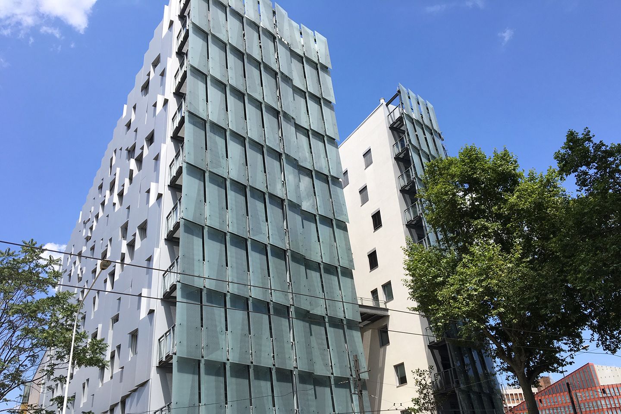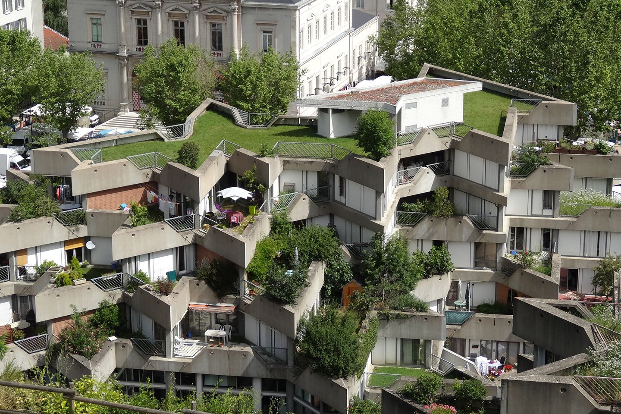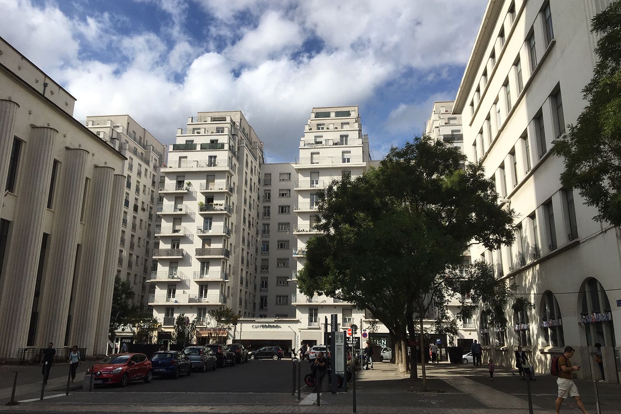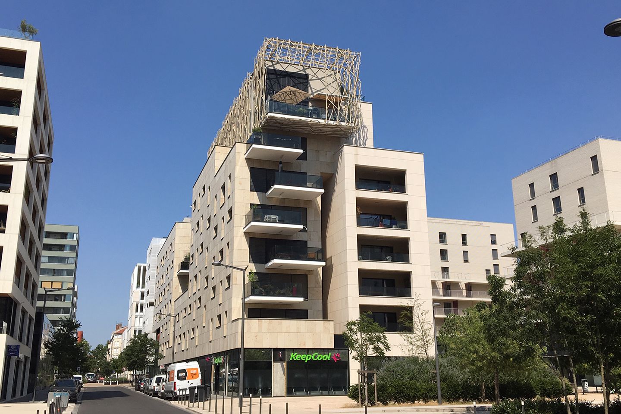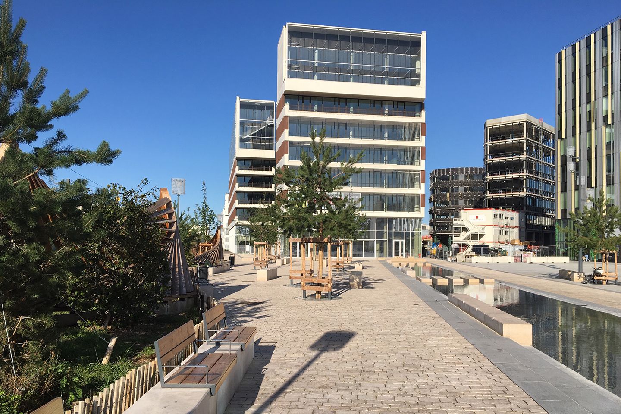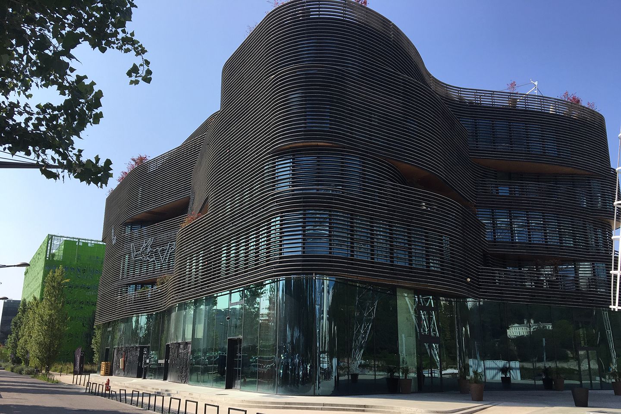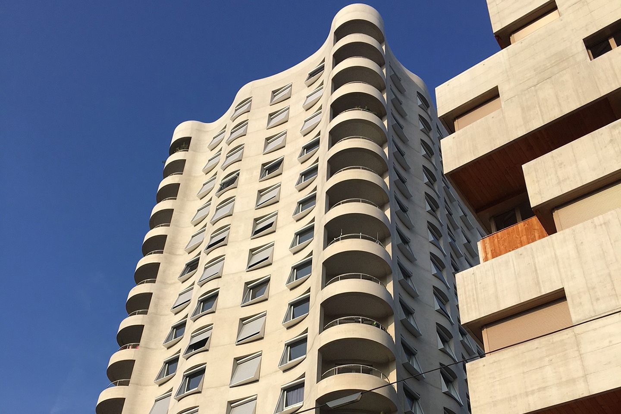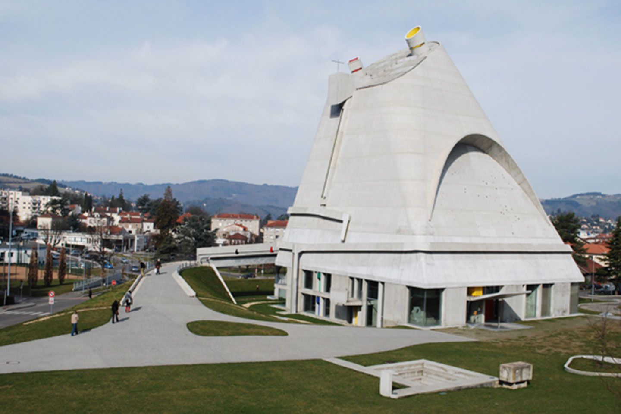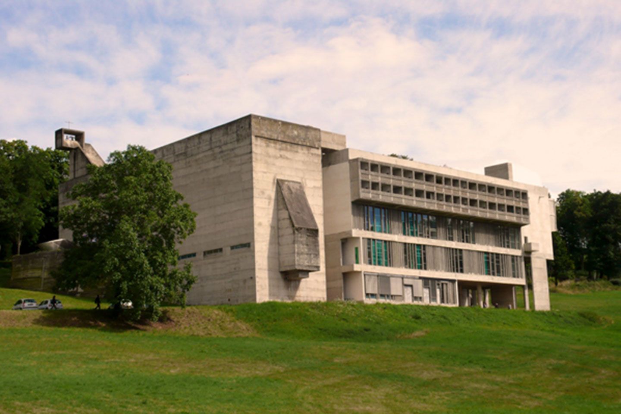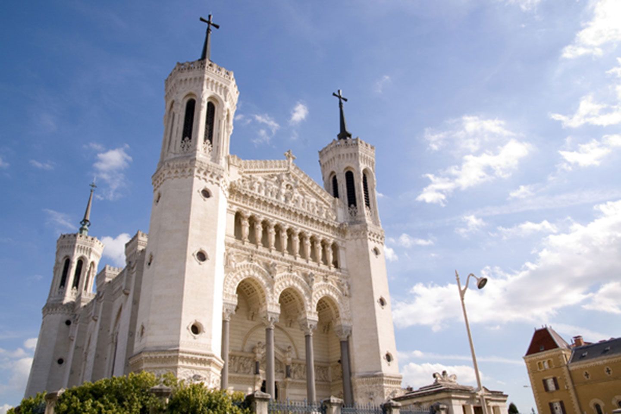Project Description
LYON – LA PART DIEU- TRANSFORMATION OF THE CENTRAL BUSINESS DISTRICT
Languages available: EN FR
Customizable tour: Yes
Recommended group size per guide: 25
Duration: 4 hours
DESCRIPTION – Lyon: La Part Dieu- Transformation of the Central Business District
The Part Dieu possesses Lyon’s largest concentration of office buildings, the principal train station as well as a major commercial center. Having designed four projets at the Part Dieu, your guide has taken partover the years in its transformation.
An enormous transformation in taking place under the direction of the Planning Agency of Lyon. The most defying projects are the almost total demoliton and reconstruction of the train station as well as the opening up of the closed shopping mall on to the public space.
We shall begin our visit with the Maison du Projet de la Part Dieu, the local Planning Agency, where with the help of the large model we can have an overall vue of the various projects.
Your guide designed one of the first projects of the New Part Dieu, an office building which won the 1st Nationale Prize of the FNPC in 2015. Directly behind the Departmental Archives was designed by Bruno Dumetier.
Two new office towers were signed by Chaix and Morel and Valode and Pistre. Christian de Portzamparc and Franck Hamoutene have also created two remarquable office buildings. Concerning housing, in the Buire Quarter, we shall see reveal projects including two, won by competitons by your guide.
Historically, in the 1960’s the Swiss Architect Jean Zembrunnen, a disciple of Le Corbusier, conceived two Unités d’Habitation more pure than his Master, a parking tower and the HQ of the city’s Public Housing Office. We shall visit also the Auditorium by Charles Delfante, an exemplary building out of time. Réné Gagès also conceived an elevated parking near the train station.
And last but not least, your guide won a competition for the Gymnasium of the Part Dieu whose totally glass facade pours out onto the main axe of the Part Dieu.

