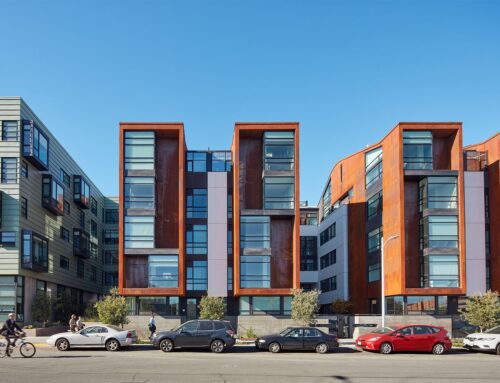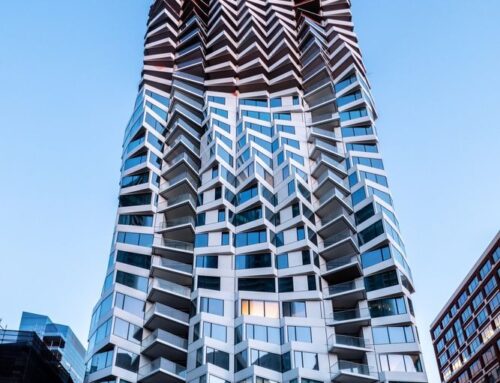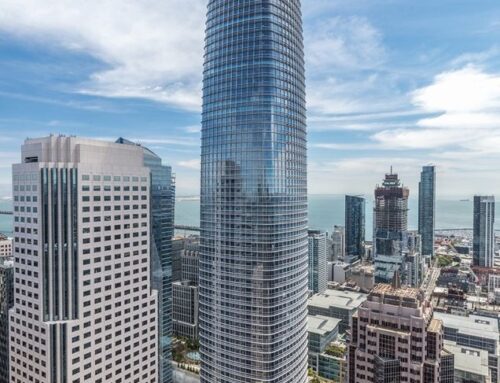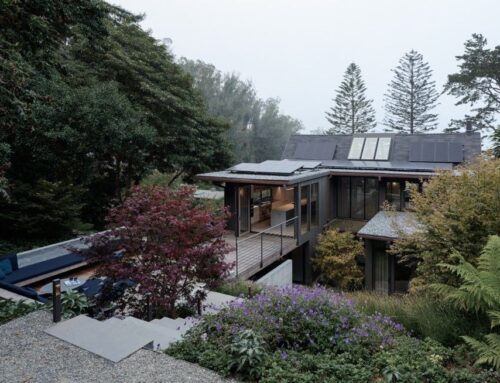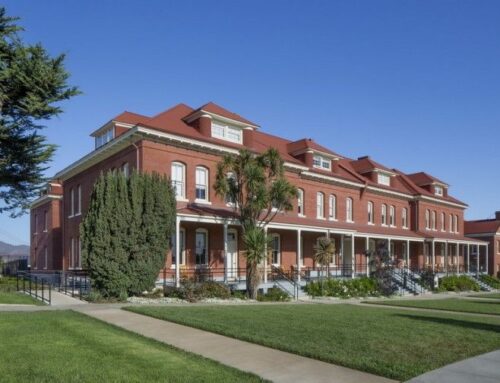The mixed-use Bill Sorro Community reanimates a tough and abandoned South of Market corner with 67 apartments for low-income families, including 14 apartments for developmentally disabled adults, retail, and community space. Located at a prominent San Francisco crossroads in the Sixth Street Lodging-House Historic District, the project involved significant partnerships with the community, including The Manilatown Heritage Foundation, and Urban Solutions, to reflect the historic and unique qualities of the neighborhood as well as the mission of Bill Sorro, an endeared community leader. The building’s design resonates with the neighborhood’s distinctive character, enhances its’ vibrant mix of uses, and preserves affordability in this central, transit-rich location. Bill Sorro residents are within walking distance of major bus and BART lines, Victoria Draves Park, and the Gene Friend Recreation Center.
Since housing alone is not enough to create a vibrant affordable neighborhood, the retail storefronts have been leased to two affordable, ethnic eateries supporting the economic development of Sixth Street and extend the existing pattern of tall retail frontages around the corner onto Howard Street. Back of house and infrastructure areas, including trash, water-closets, utilities, and ventilation systems were thoughtfully configured to reduce Tenant Improvement costs yet allow flexibility so economically disadvantaged businesses could afford to operate them.
Affordable family housing in the expensive and gentrifying San Francisco Bay Area, is challenged by space constraints and construction cost. As such, dwellings must gracefully accommodate multi-generations and high occupancy levels: 3 persons in a One-bedroom, 5 in a Two-bedroom, and 7 in Three-bedroom units. Additionally, common spaces need to be durable, beautiful, commodious, and multivalent. Bill Sorro Community delivers on all these fronts through creative space planning, a shallow building footprint, and proactive building management. Residential amenities include private balconies, a common roof garden, multiple laundry rooms, day-lit corridors, indoor bike room, landscaped courtyard, and flexible spaces for offices, exercise and community gatherings.
Source: archdaily
Pictures by Bruce Demonte


