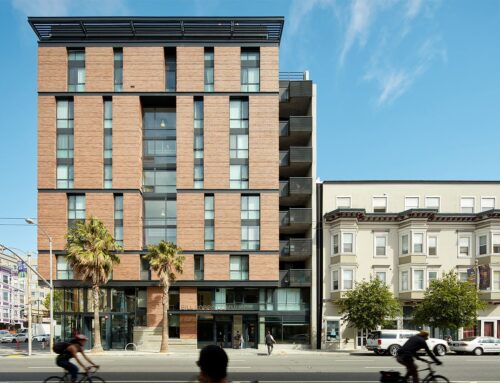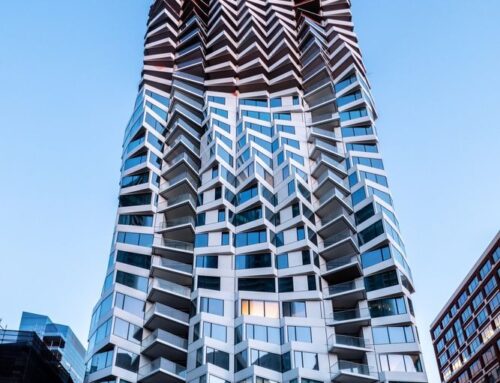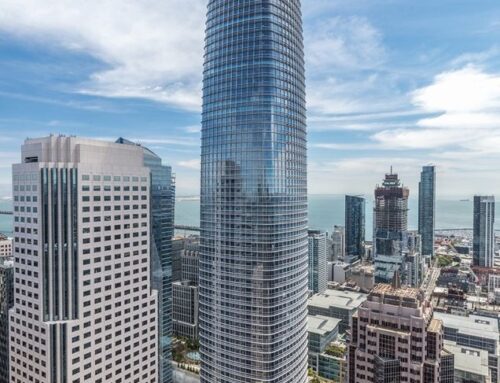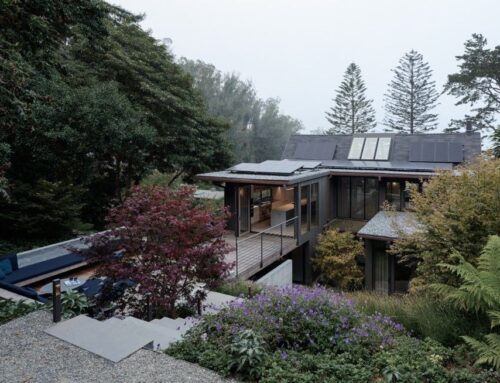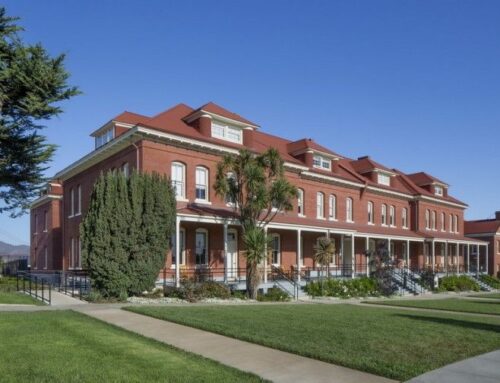With a novel approach to a difficult site, this mixed-use, multi-family project captures the optimistic spirit, craft culture, and quirky contrasts of San Francisco’s Dogpatch neighborhood. The site is a 75-foot sliver alongside the I-280 Freeway. What was previously a collection of blank warehouses on Indiana Street, engulfed in traffic noise, is now transformed into a duo of complementary residential buildings designed by separate architects.
This intervention brings scale and richness to this rapidly developing neighborhood with a series of courtyards, gardens, and stoops, and acts as a visual and acoustic buffer from the busy freeway. The streetscape is activated with the addition of a new café and art plaza right across the street from Esprit Park.
The entire project consists of 116 new apartments, including 17 on-site affordable dwelling units. The 61-unit “M” Building has a porous, fine-grain fabric with open courts and stoops in board-formed concrete, vertical bays of glass and Corten steel, vaulted roofs, and a cantilevered white tower that signals its glass-walled main lobby.
The building has roof-deck lounges with downtown views and features private roof decks and semi-public landscaped outdoor plazas that overlook Indiana Street. Different scale outdoor rooms provide a variety of spaces for tenants to relax and congregate outside, a feature so critical to those living in dense urban areas. Below, a garage for 76 cars, tenant storage, and bicycle parking serves both buildings.
Source: archdaily
Pictures by Bruce Damonte for archdaily


