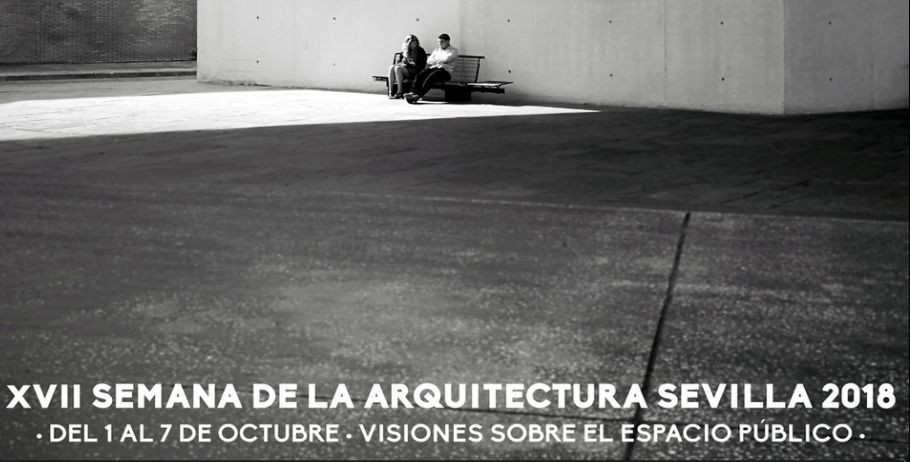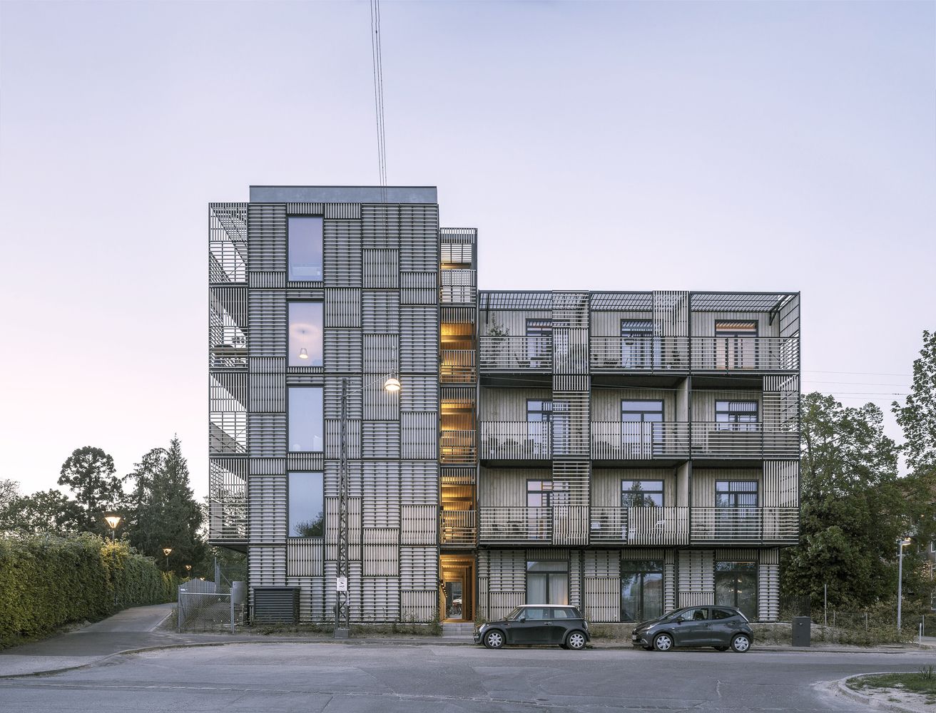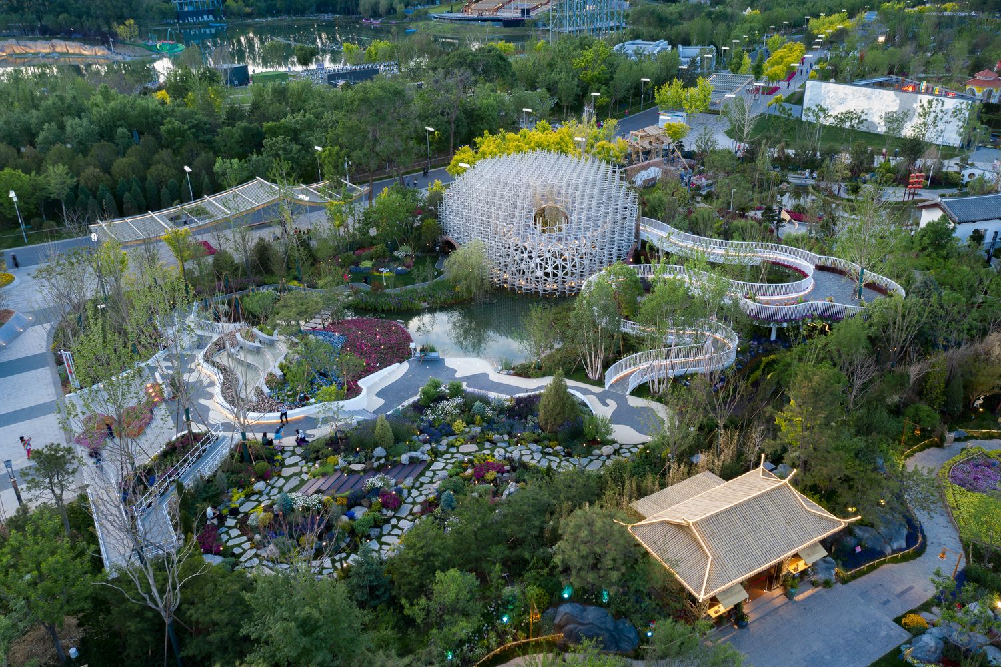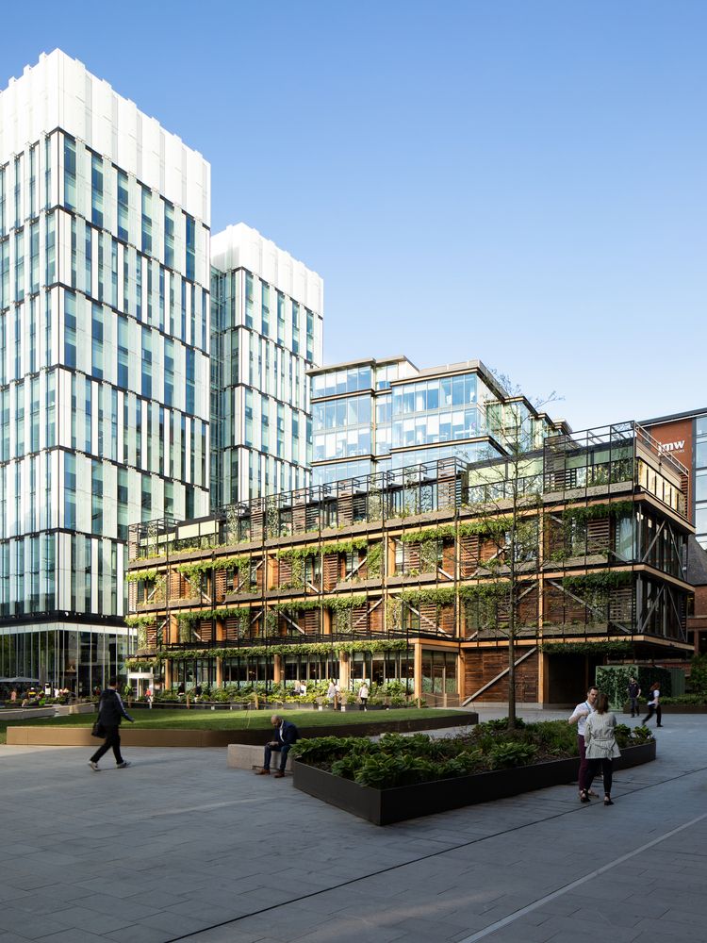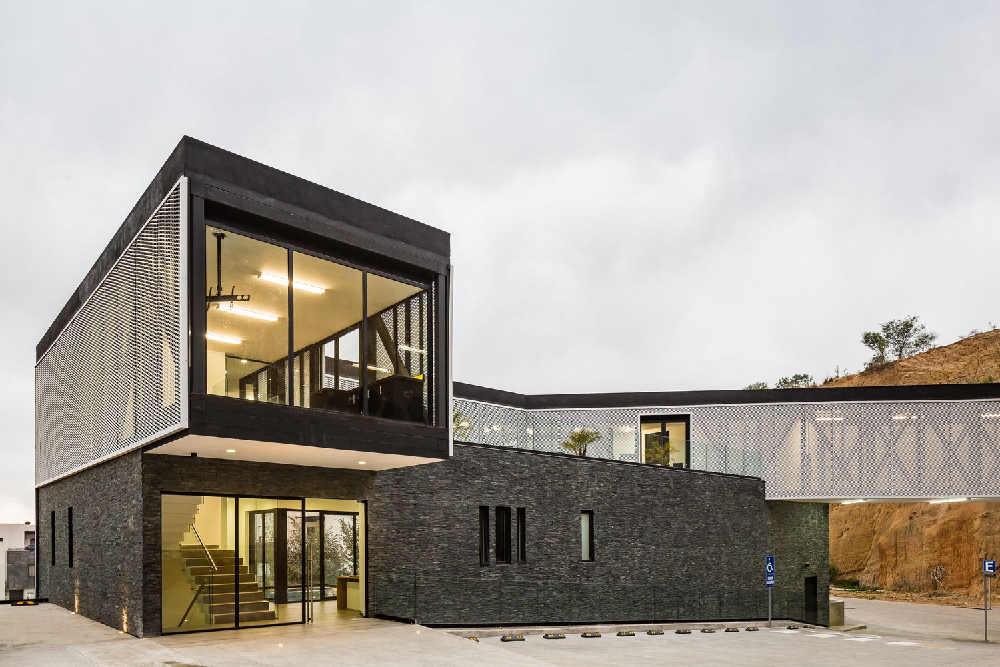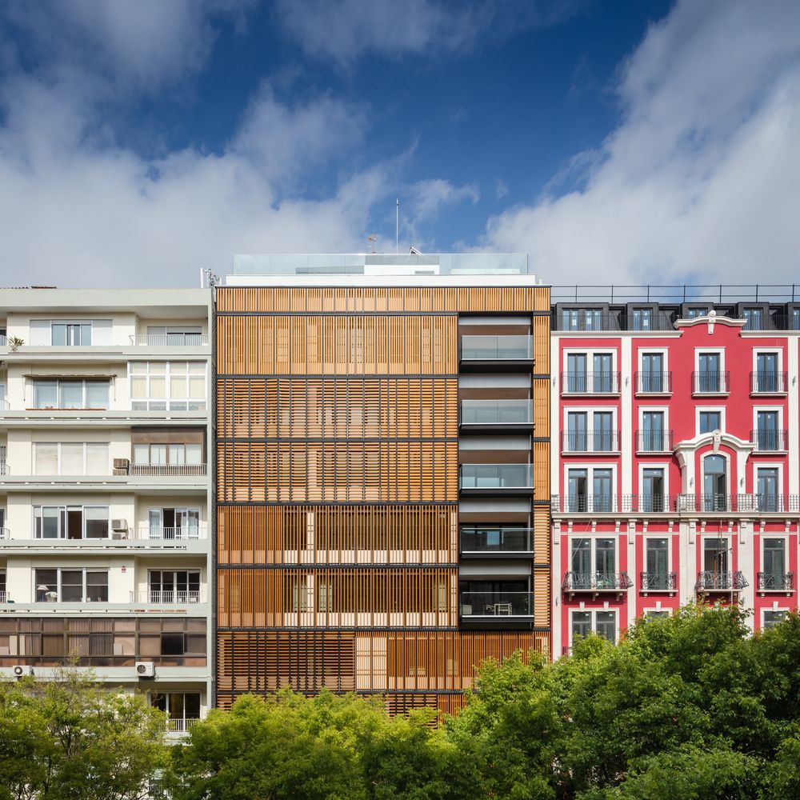SAEMOONAN CHURCH BY SEOINN DESIGN GROUP + LEE EUNSEOK
Saemoonan Church proposed four distinct church construction themes as basic guidelines; ① the historicity as the mother church of Korean protestant churches, ② the symbolism of doors open to heaven ③ the spatiality of expressing Christ as light, and ④ presenting a water space as a meaning of baptism and harmony. Hence, we adapted [...]



