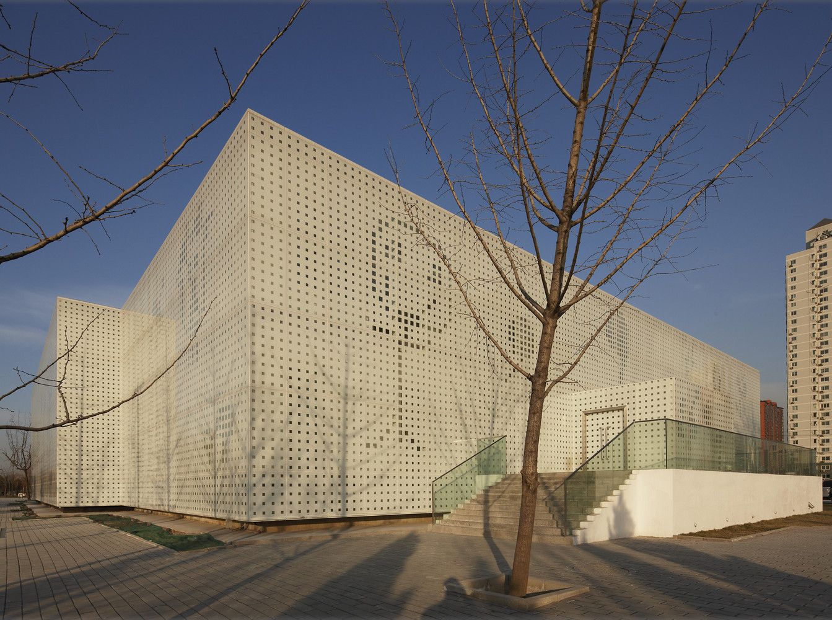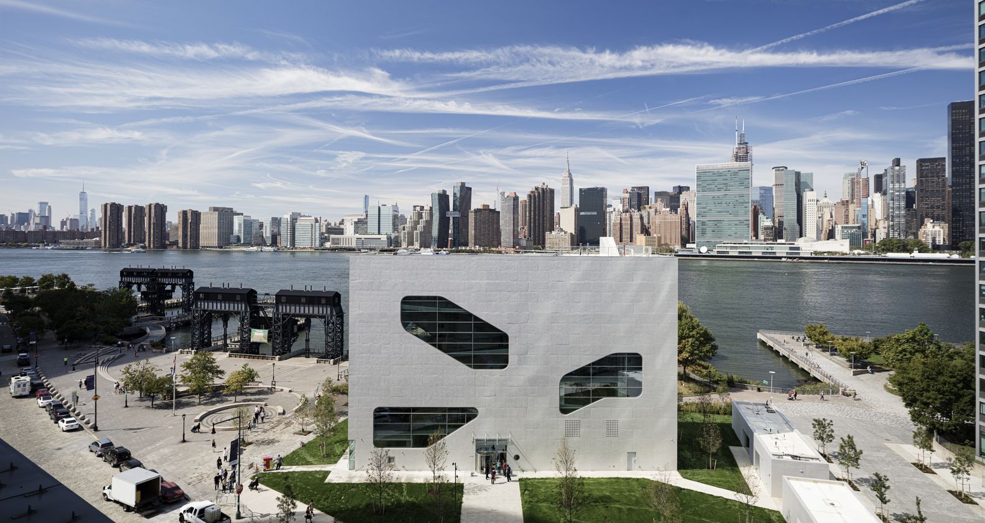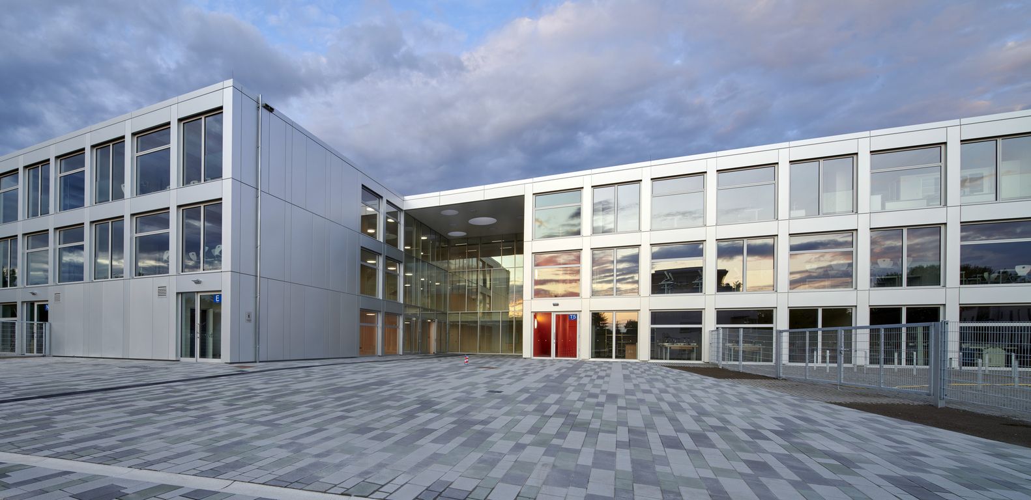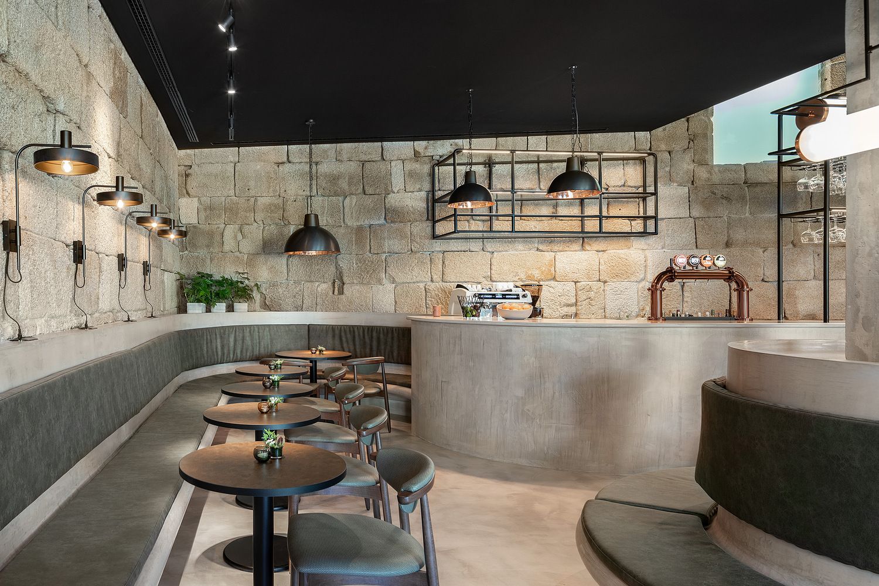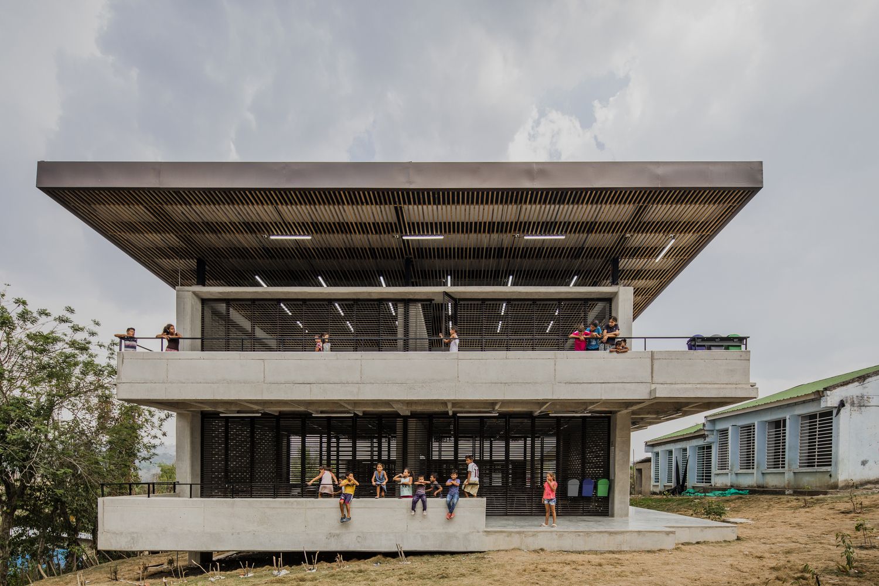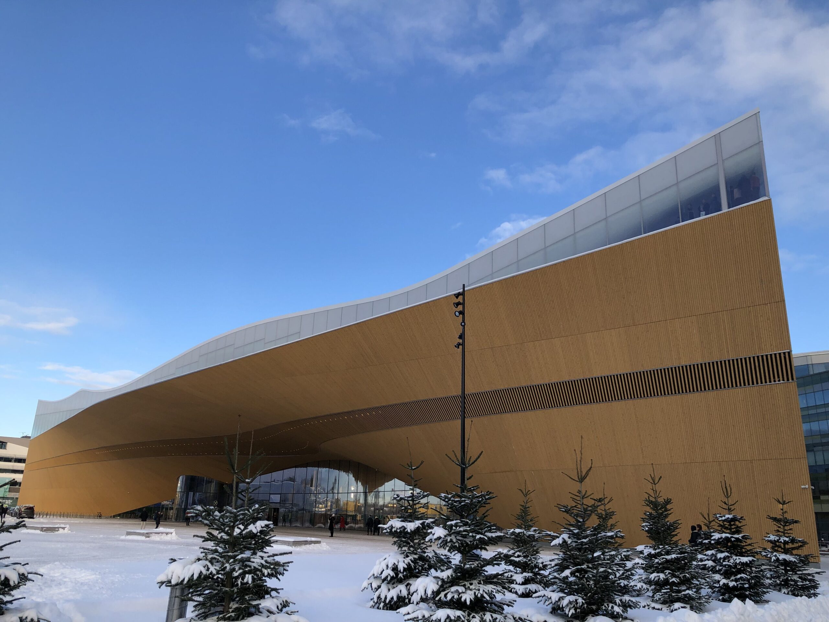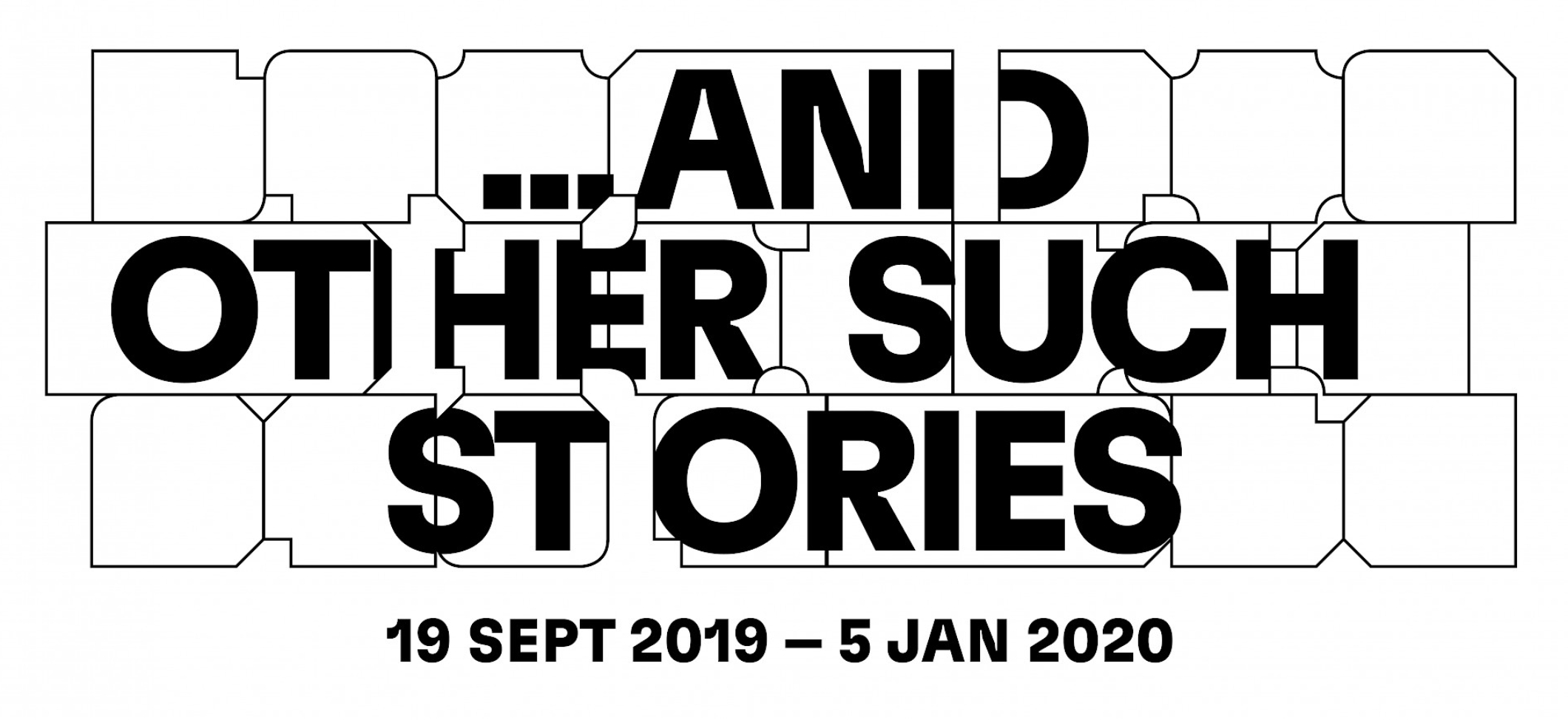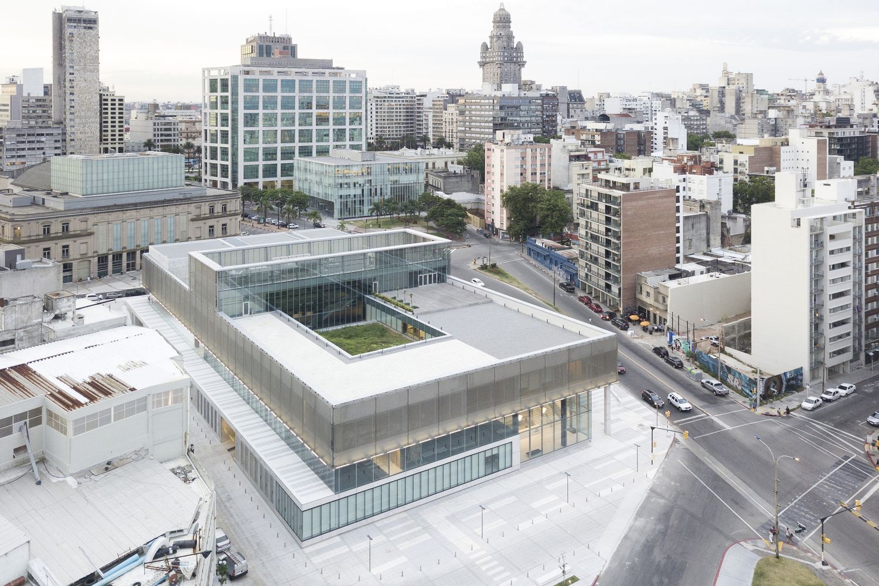FAMILY BOX BY CROSSBOUNDARIES
Family Box functions both as an indoor playground and a kindergarten for children up to twelve years old, while accomodating their parents’ needs. It hosts different kinds of activities - from swimming, playing games to various classes ranging from music, dancing, crafting to cooking. Furthermore, it has a big play area, a reading area [...]

