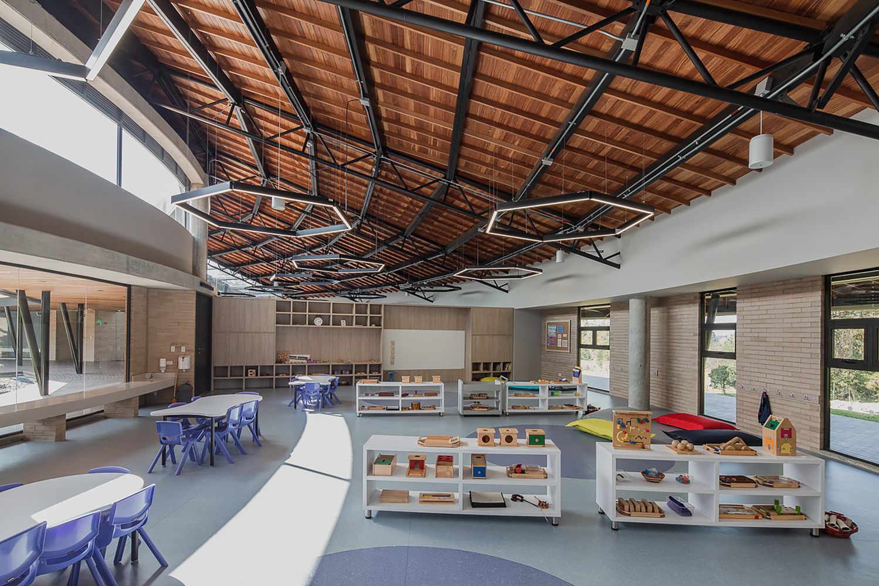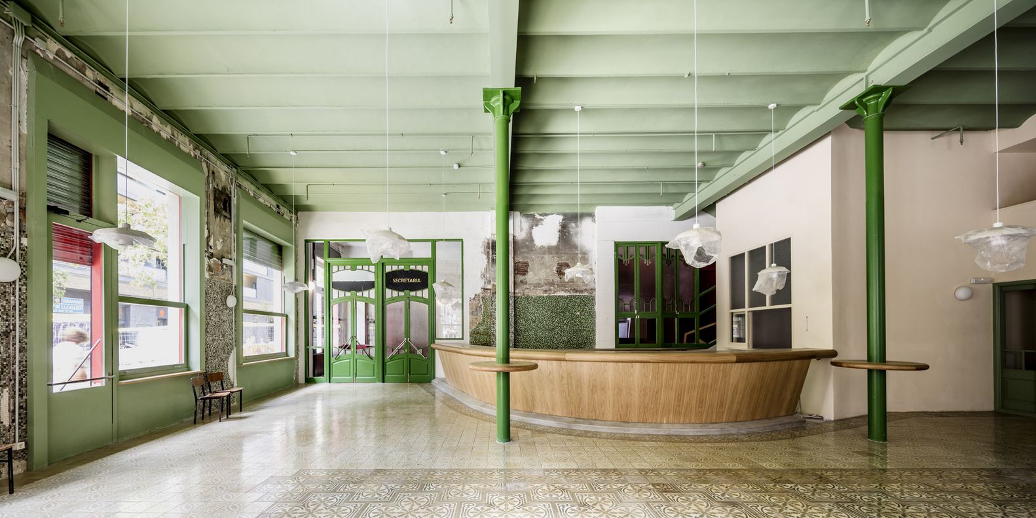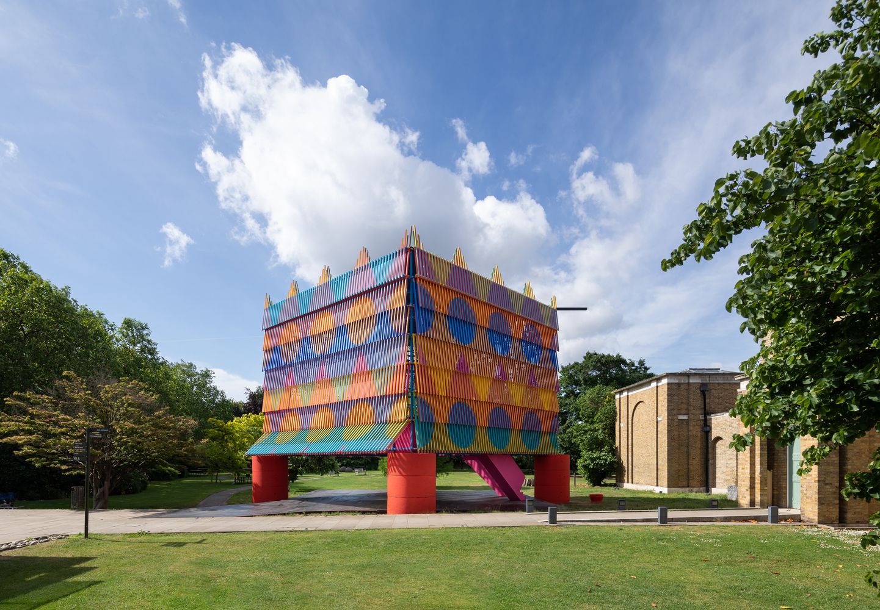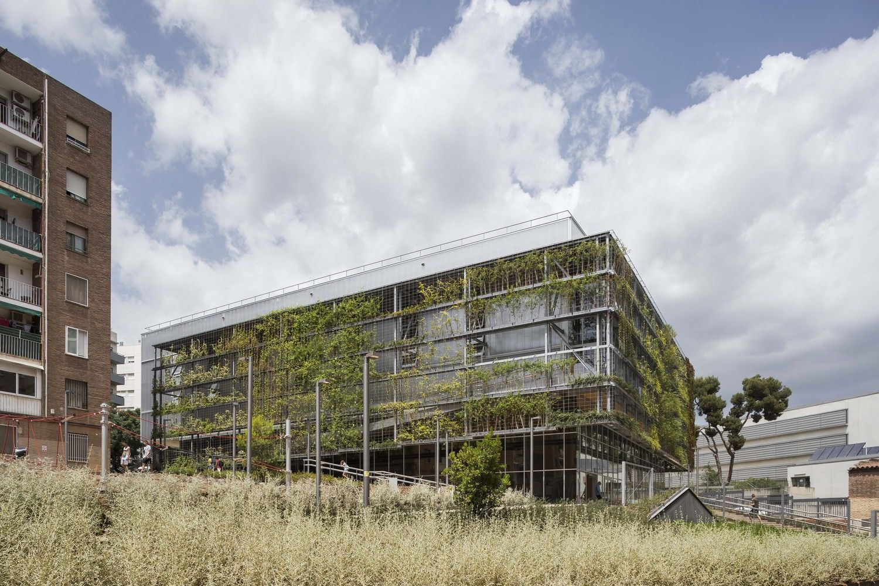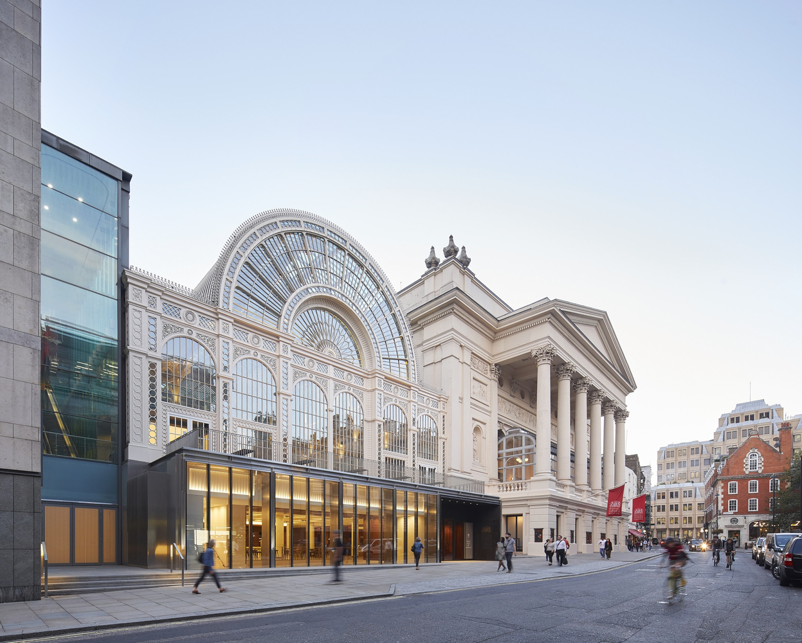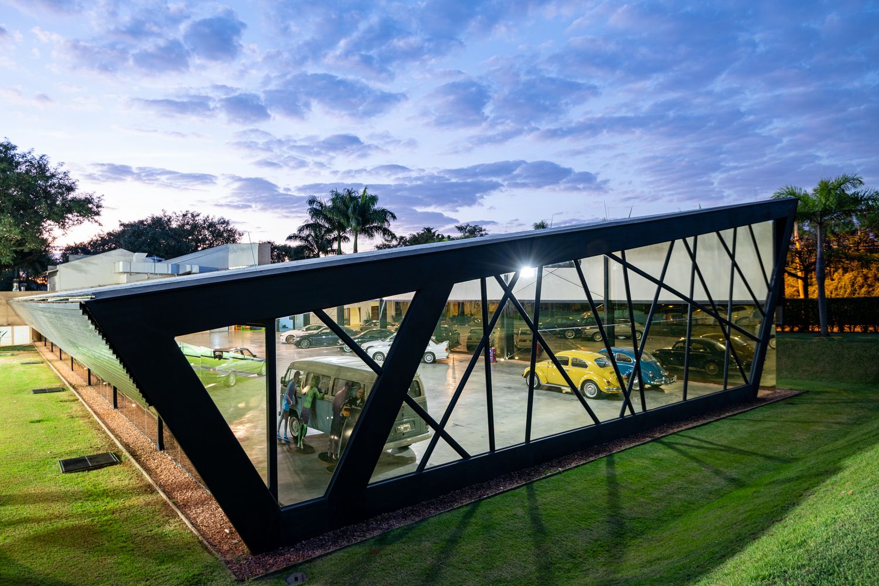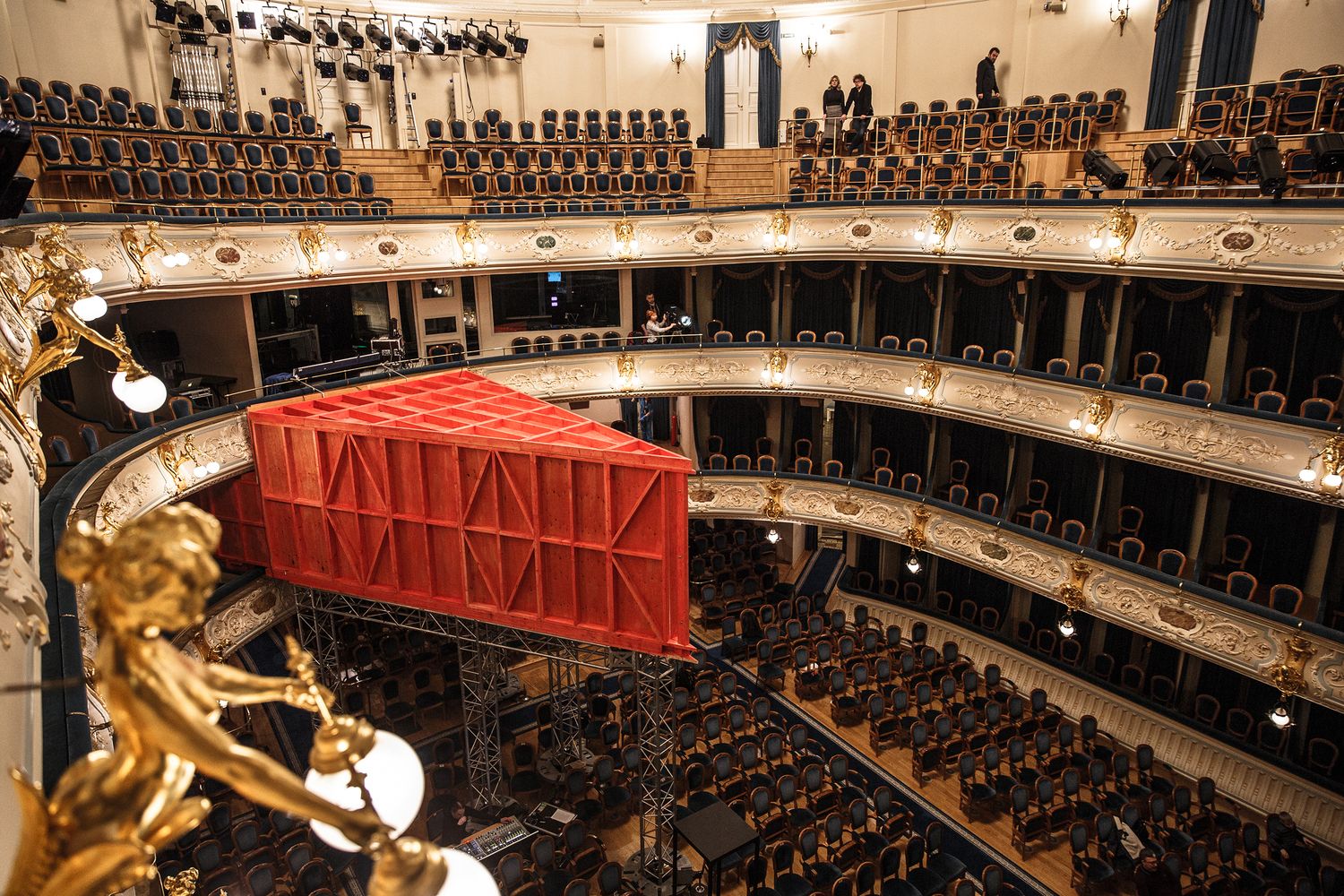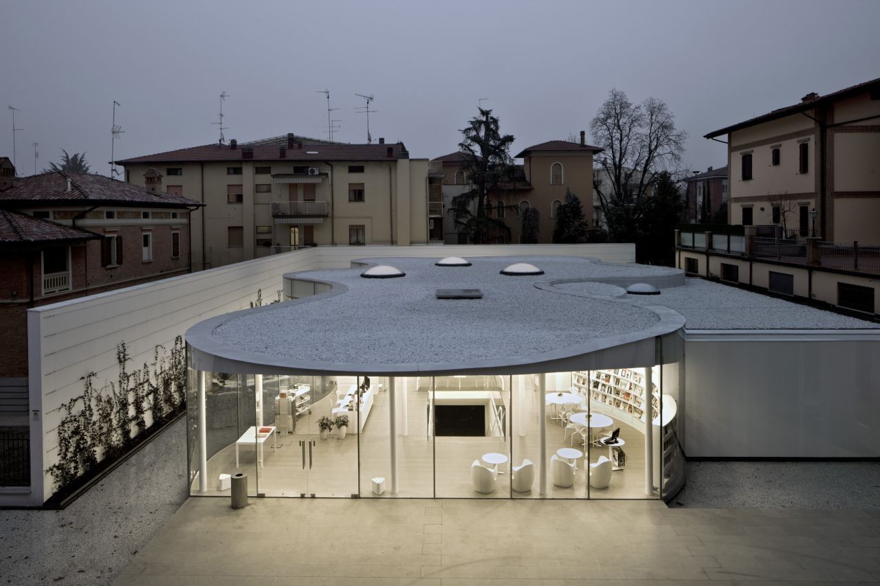MONTESSORI SCHOOL BY ESTUDIO TRANSVERSAL
The intervention area of the project is located in the municipality of Rionegro, near the Cabeceras/San Nicolás highway. the lot has 76,017 m2 and presents very interesting natural characteristics that were fundamental when it came to the project. The diverse topography and the existing large trees are the determining elements for the distribution of the [...]

