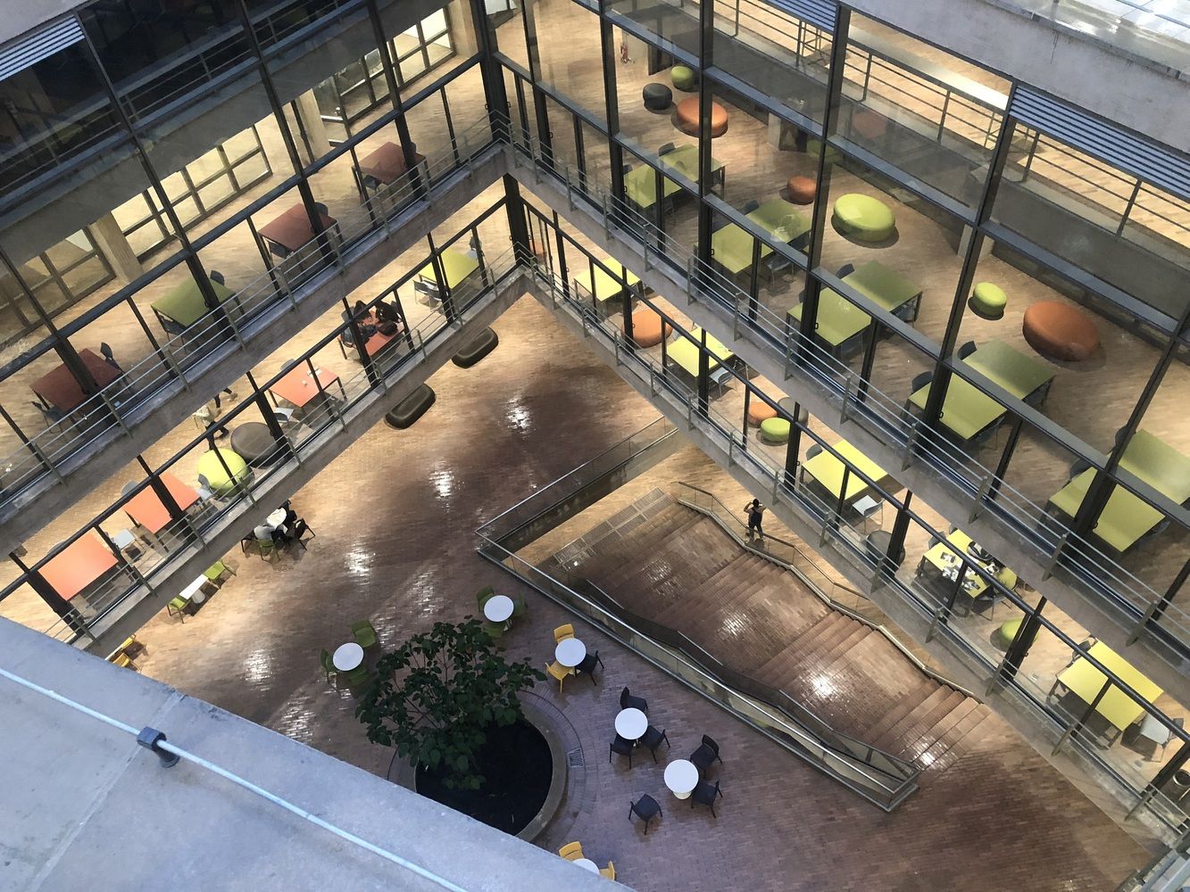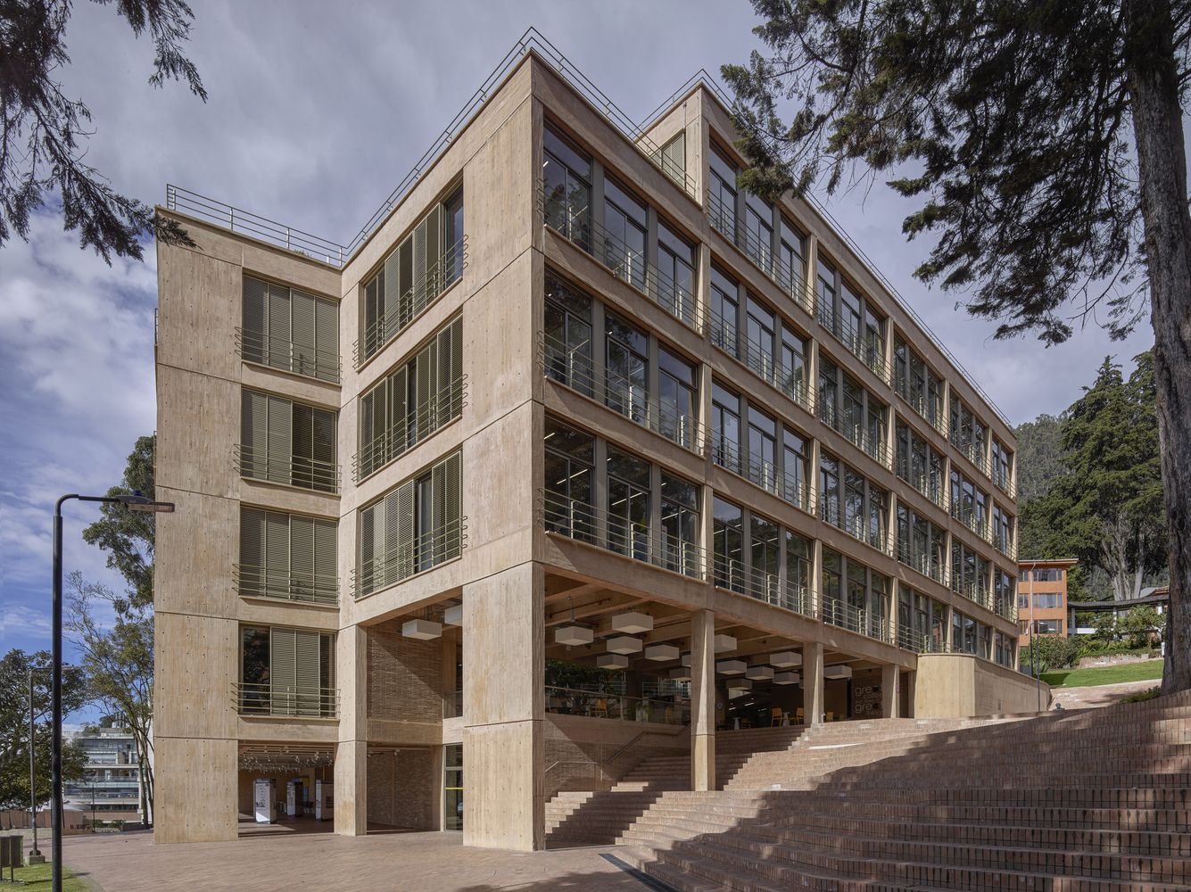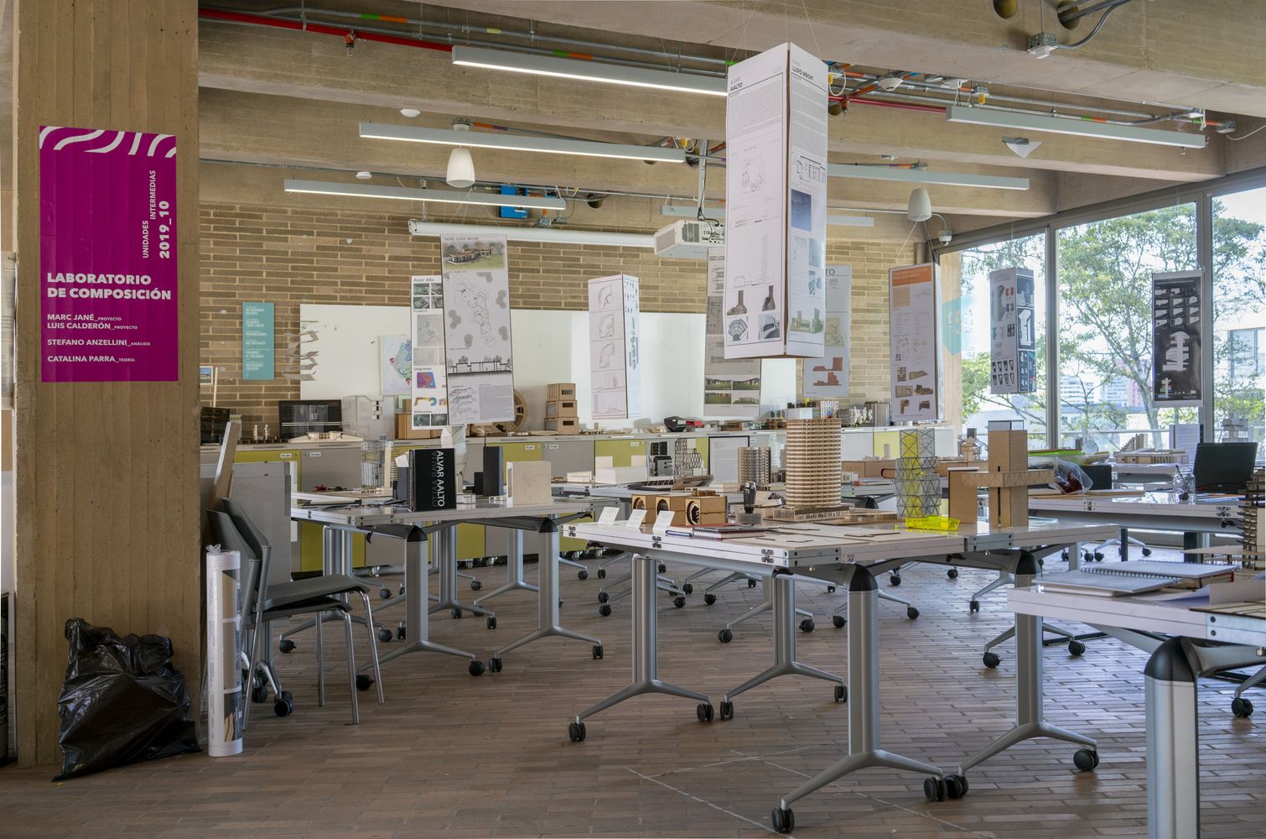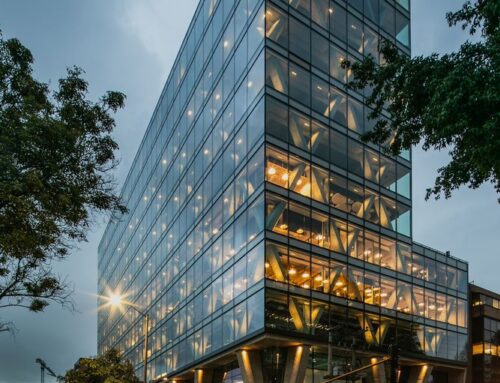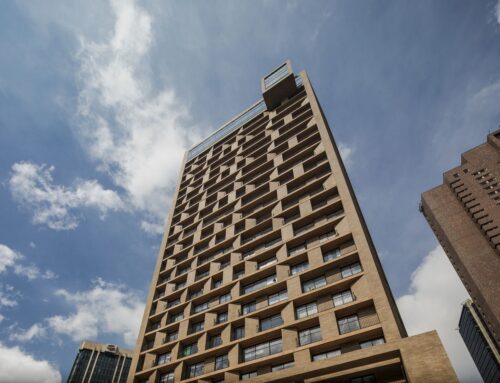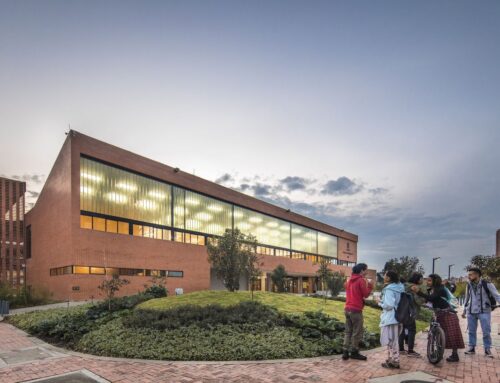The Architecture Building is the central block of the University’s Campus and the last piece of the Spatial and Land-use Master Plan that Daniel Bermúdez designed for the Universidad de los Andes which first piece was the Alberto Lleras building, winner of the Architectural Design award of the XIII Colombian Biennial of Architecture in 1992. Throughout the design process for Bloque C of the Universidad de Los Andes, Bermúdez Arquitectos has pursued the concept of a “building that educates”. There are many things that a building can teach, the problem is that the information normally remains invisible to the students.
One of the intentions of this building is to offer the students some key lessons on the technical systems that constitute a building. To make visible the invisible. After all, teaching (to show, to point out) supposes that you should demonstrate and explain what you want the student to learn. The new Faculty of Architecture is located in the central part of the university, and plays an important role in connecting the different parts of the campus, both vertically (east-west) and horizontally (north-south). It is a connector of the different levels of the sloped terrain, and succeeds to combine the spatial qualities of the open spaces and connections generated by the traditional buildings of the campus with the efficiency and convenience of the recent large-scale constructions.
The project is based on four principles, which where specified by the client on the building’s program: the pedagogical principle, as it aims to reflect the essential elements of teaching architecture and design; the principle of integration, as it promotes interaction between the students of this particular faculty with the rest of the university and offers specific spaces that encourage community building between the faculty members; the principle of flexibility, as it offers a variety of uses and configurations of its educational spaces by means of mobile elements and furniture that itself is adaptable; the organic principle, because it assimilates environmental variables, pre-existing elements of the landscape and spatial components present in the collective memory of the institution.
The central courtyard, the representative space of encounter for the faculty, is a space that did not exist before on the campus. The multi-purpose classrooms, placed from the second floor upwards, are pedagogical spaces specialized for the teaching of architecture, which accommodate different forms and teaching methods, thanks to their adaptability. The circulation areas are spaces of study and interaction that can be joined with the classrooms, by means of a system of retractable walls.
The multi-purpose teaching areas are composed of six independent modules for the work of a teacher with a group of up to 20 students. The central modules can be joined to facilitate master classes with up to 100 students of a single design studio. The roof is a place in which the student can observe and relate with the city, the campus, and the main ecological elements of its surroundings. It’s a place to relax, to eat and drink and where a significant part of the faculty´s life will occur. It is an open air auditorium, and a space to take advantage of with student works and exhibitions. A place to rediscover the city, the skyline and the mountains.
Source: archdaily


