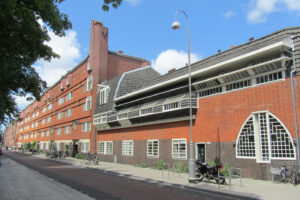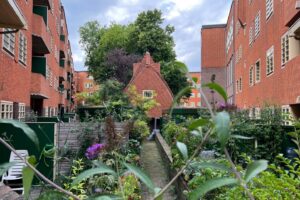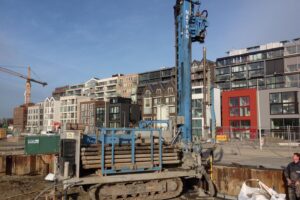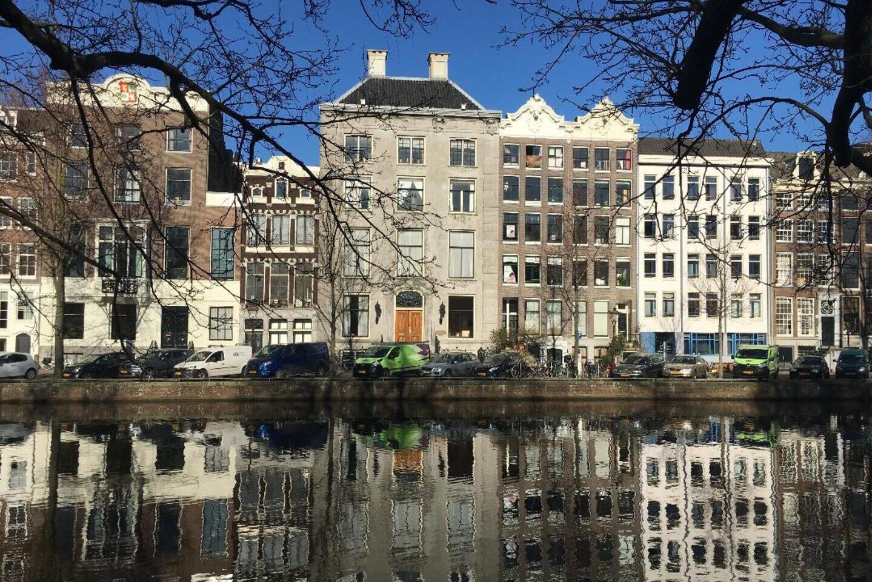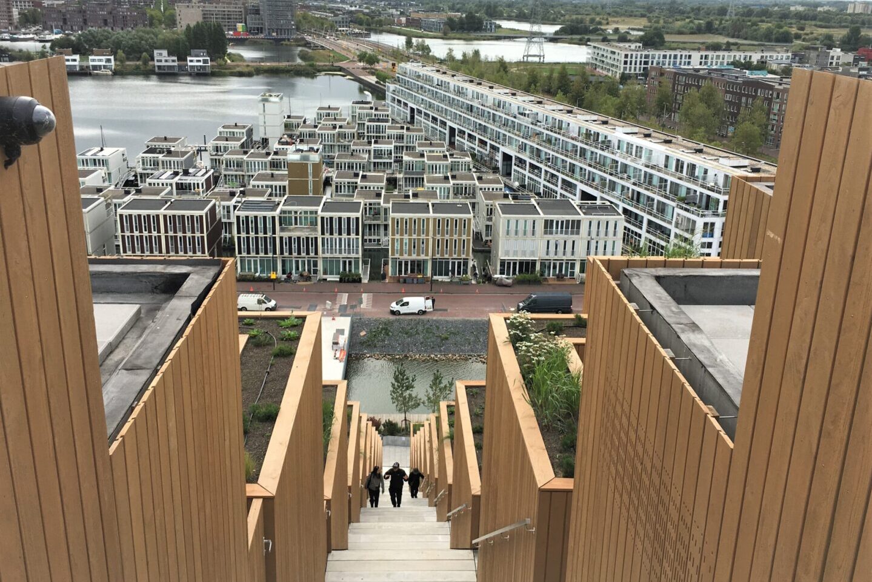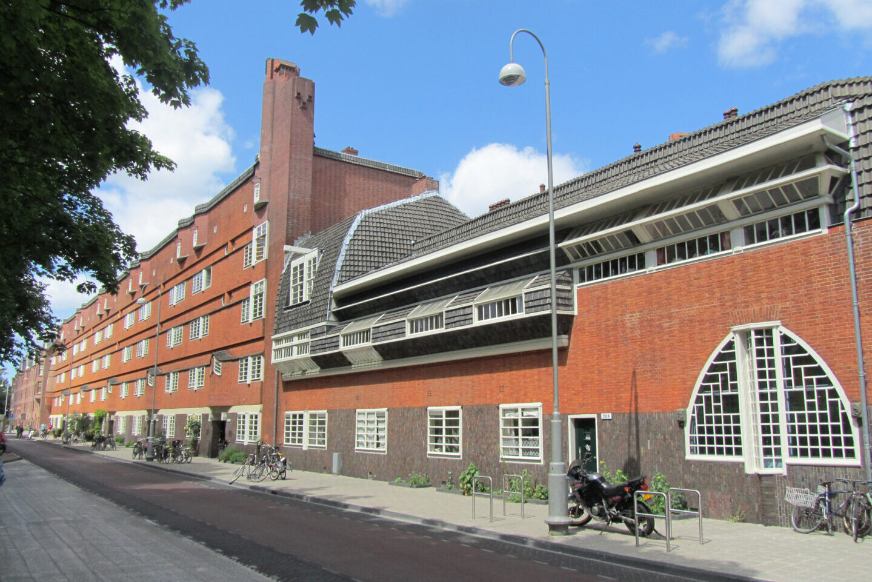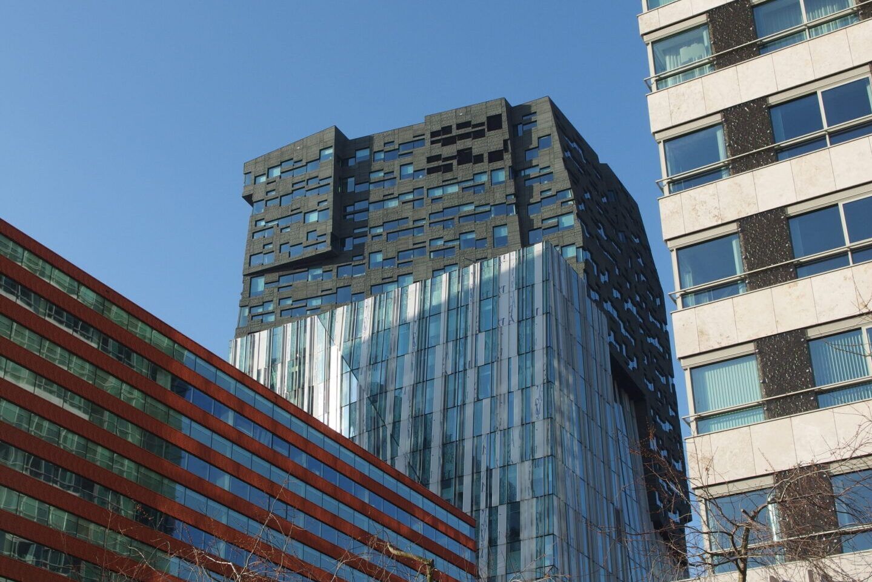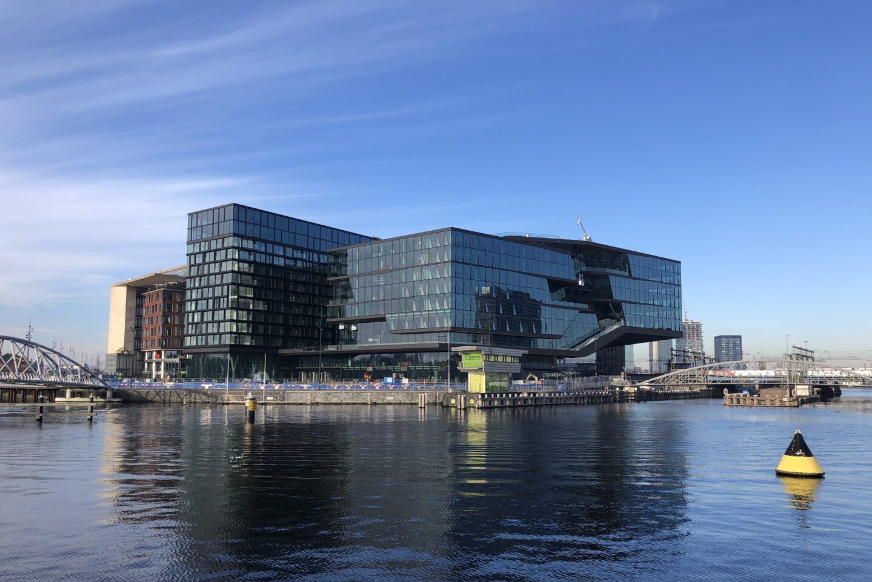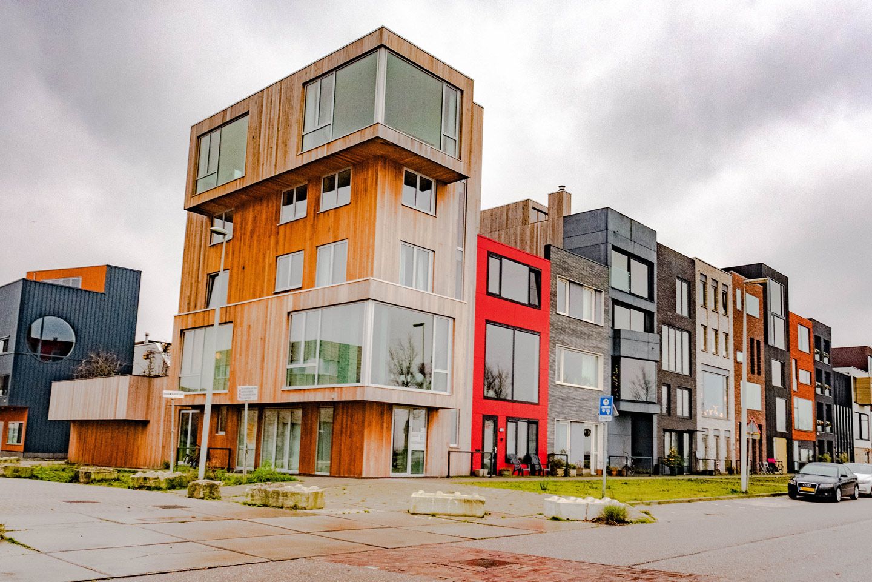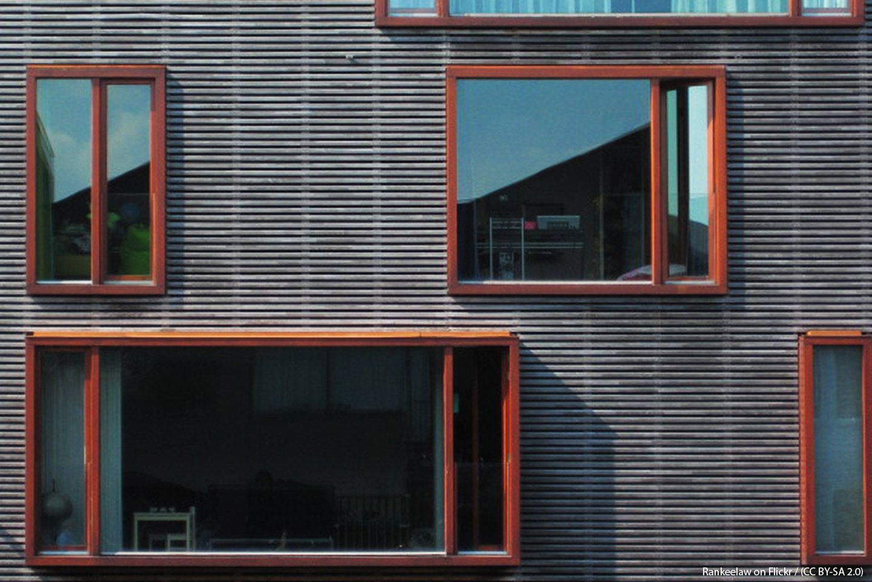Project Description
AMSTERDAM – THE SCHOOL REVISITED: SPAARNDAMMERBUURT AND HOUTHAVENS
Languages available: NL ENG
Customizable tour: Yes
Recommended group size per guide: 25
Duration: 4 hours
DESCRIPTION – Amsterdam: The School revisited: Spaarndammerbuurt and Houthavens
This architecture walking tour in Amsterdam will take us through Spaarndammerbuurt and Houthhavens, two neighborhoods located in the west district of the city. The Spaarndammerbuurt is home to some world-famous Amsterdam School-style public housing blocks from the 1920’s. We get to know these pearls better, especially Het Schip from Michel De Klerk. Almost 100 years later, in 2023, in the same Spaarndammerbuurt, the Houthaven district will be completed: a former peninsula-structured timber port. Sjoerd Soeters reopened the docks and planned for each peninsula a different architecture theme reflecting the history of Amsterdam architecture. One of the themes is the Amsterdam School.
We’ll walk across Domela Nieuwenhuisplantsoen, a small park in the shape of a triangle created in 1972. Once stood here the large Maria Magdalena church by architect Pierre Cuypers. The church was demolished in 1967. Nearby, on Nassauplein, is the Statue of Domela Nieuwenhuis crafted by sculptor Johan Polet in 1931. On either side of the overpass are two statues created by city sculptor Hildo Krop. Abundance and Traffic.
Really close, at Westzaanstraat 71, St. Alphonsus School (Sint Alfonsusschool) used to stand. On March 22, 1944, an American bomber crashed on this street. Former local resident Emiel Ros arranged for a plaque to be placed in the street as a lasting reminder of this day.
We’ll see the site where the Wester Suiker Raffinaderij once stood. It was once the largest sugar refinery in the Netherlands and was known for its sugar syrup. On November 1, 1965, the company closed its gates altogether.
At Zaandammerplein we find houses designed by the architect K.P.C. de Bazel and commissioned by the Municipal Housing Service. The houses were part of the 3.500 housing plan that was intended to provide housing for the poorest of the poor. The homes were more austere than those of the housing associations and did not have a large kitchen, but only a rinse house. Many communists lived there, so Zaandammerplein was known as the “Red Square”. Other eye-catching designs are the houses at Zaanhof by Walenkamp.
At the site where the Spaarndammer School once stood, a beautiful piece of contemporary Amsterdam School, the Spaarndammerhart, has now been added. Korth Tielens architects and Marcel Lok architect designed this iconic housing project, which consists of 76 homes in a block around an inner courtyard.
Famous are the two housing complexes of Eigen Haard on the Spaarndammerplantsoen. They were designed by the architect Michel de Klerk, one of the great inspirers of the Amsterdam School. Everywhere on the complex we see details: windmills, unusual brick dressings, ornamental ironwork, hanging roof tiles and beautifully designed house numbers. The building, after its triangular shape, is called The Ship. Until a few years ago, the building was used as an elementary school under the name De Catamaran. When the school moved, Museum Het Schip, which already had a museum house and a post office open to the public, had the school converted into a museum.
Together with a large number of developers and contractors in Houthaven, between the Spaarndammerbuurt and the IJ River, a climate-neutral residential area with about 2,700 homes and various facilities and commercial spaces is being built. More than 1,800 homes have already been completed. Furthermore, more and more facilities are coming. From a health center to various catering establishments and an asylum seekers’ center. If everything goes according to plan, Houthaven will be ready in 2025.
In 2018 the Moxy Amsterdam Houthaven was opened. The building by ZZDP Architecten which houses two different hotel formulas, Moxy Hotel and Residence Inn, has a unified and robust appearance thanks to its prominent steel parapets. The task for the architects was to make the façade look unified, despite the different room widths of the two formulas.

