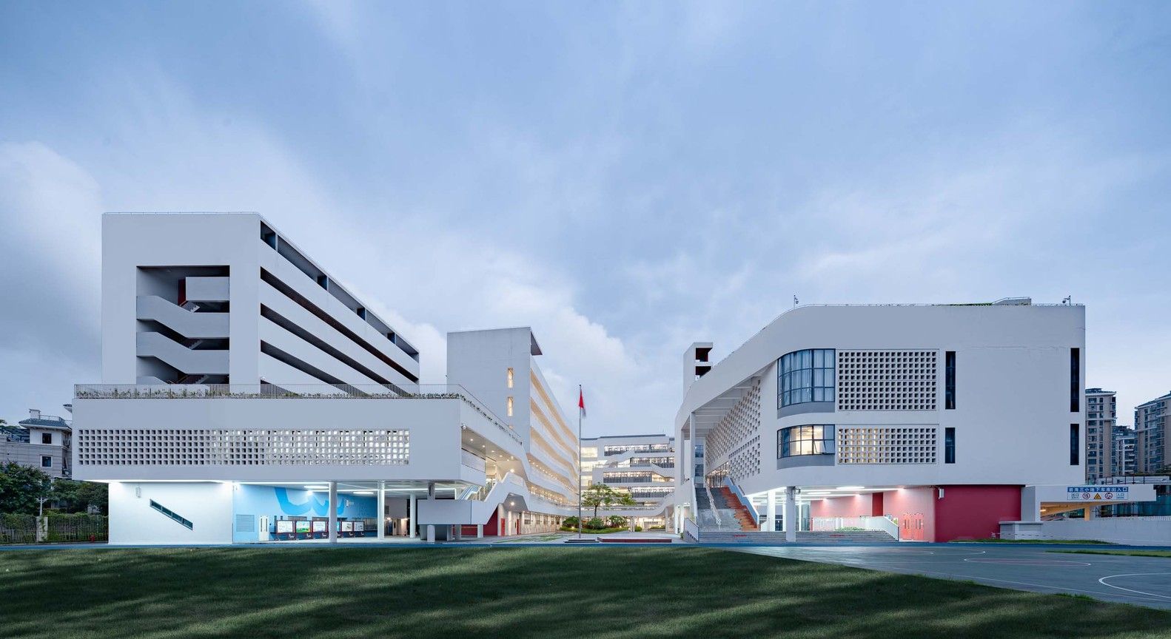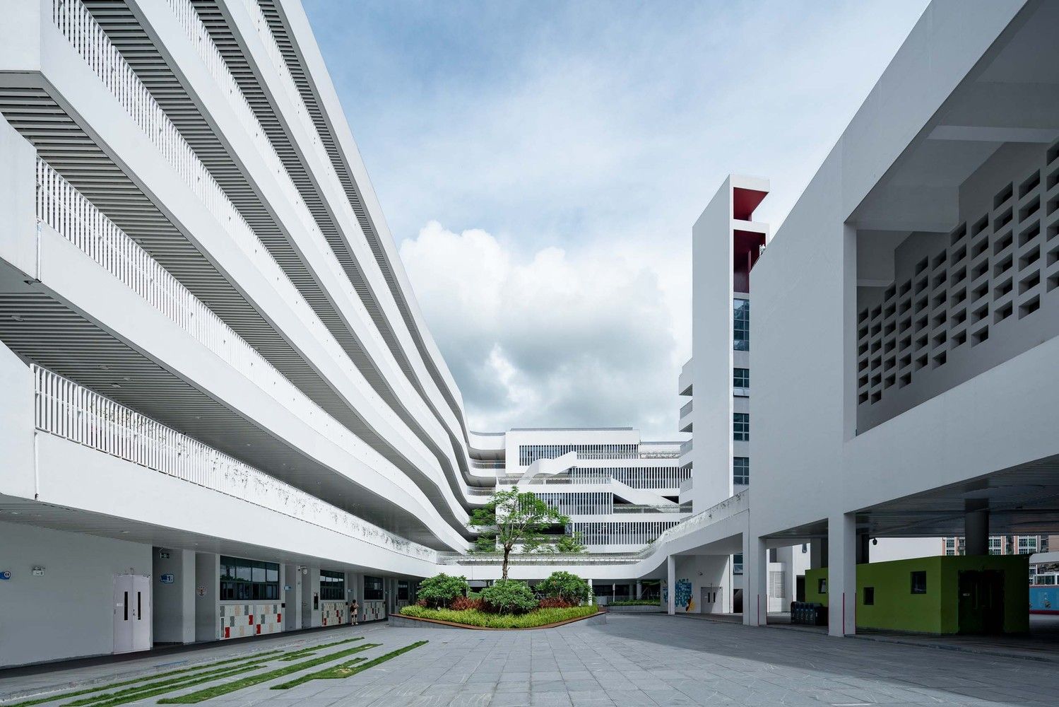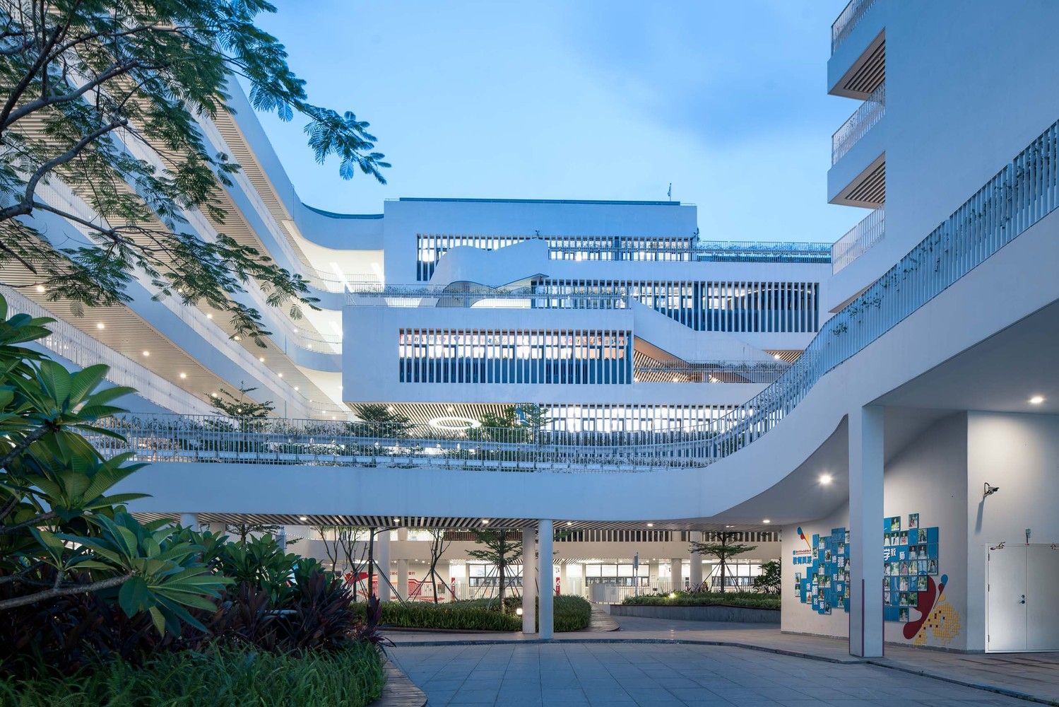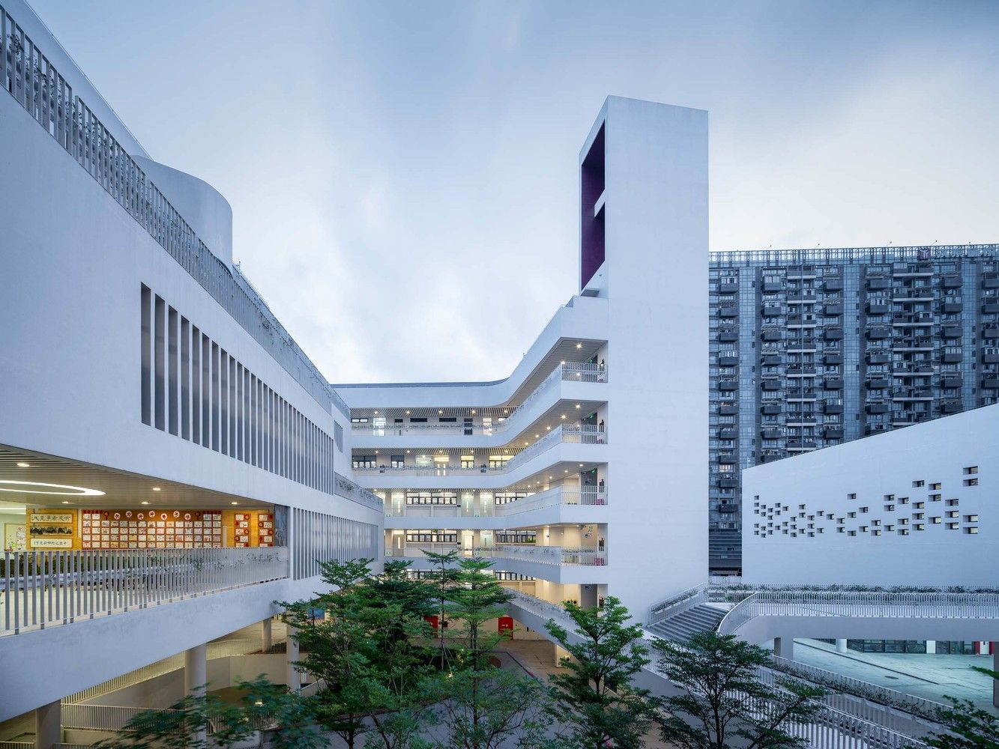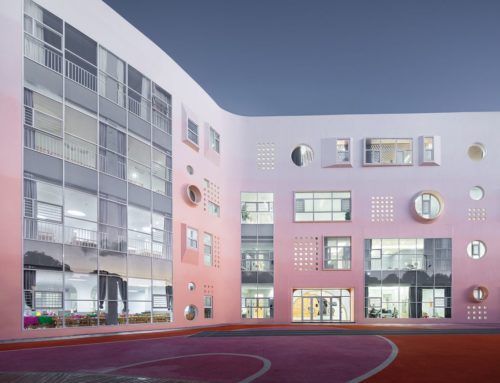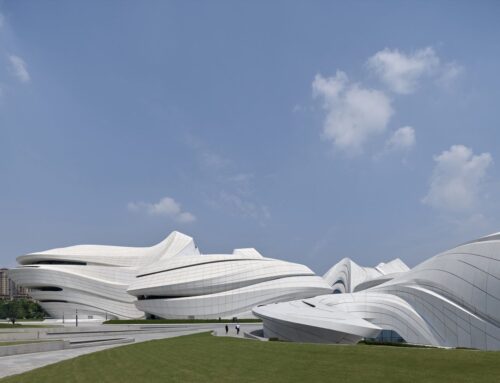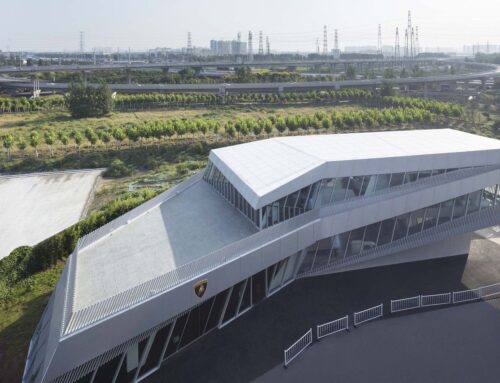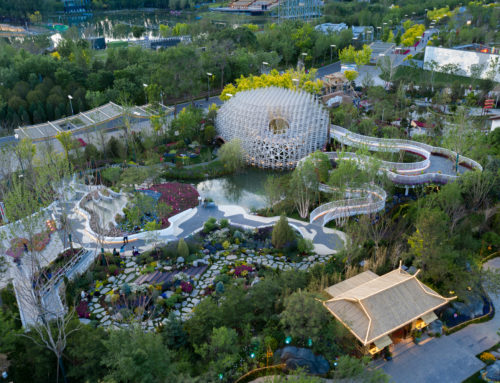In recent years, with the rapid development in Shenzhen, the intensive use of construction cause an increasing density of urban space. With a series of policies at the same time, the urban population has expanded so rapidly that the demand for academic degrees has increased sharply. Diversified architectural functional requirements for future education lead to an improvement of hardware indicators in school space. Considering the adaption to the development of urban land, population scale, educational concept, school with high FAR(Floor Area Ratio) and high density has become a hotspot and challenge in the design of primary and secondary schools in Shenzhen.
Qianhai NO.3 Primary School of (now renamed as Liwan Primary School of Shenzhen Nanshan Experimental Education) is located at the foot of Dananshan Mountain in Nanshan District of Shenzhen, east of Moon Bay Avenue, west of Qianhai Road, north of Gangqian Road, and south to a residential area. The total area of the school is 13048 square meters. In the initial public bidding, it was required to have 24 classes in the school. Due to the severe shortage of the degrees around, the number of classes was adjusted to 36 at least, so the final area is 33200 square meters and the volume ratio is 1.7. Compared with the reasonable volume rate of 0.8 stipulated by Shenzhen Standards, it’s important to design a three-dimensional school with healthy, relaxed, comfortable and open space under such a high floor area ratio.
The design starts with the relationship between the school and the surroundings. The layout which has an east-west line distribution forms a vertical teaching&activities mode in function, with dynamic and static space seperated. The stadium is arranged on the west side to isolate the noise of YueliangWan Avenue; the open playground faced with Harbor Front Rd in south. The playground is close to the stadium to facilitate the use of students while reducing the interference with the teaching building; the teaching buildings are mainly located on the north and south sides for quiet, and the Informal and semi-formal ones are located in the east side in the middle. The northwest lies the living area such as teachers’ dormitories and student canteens, close to the sports field, forming a relatively independent area. Based on the particularity of high volume ratio and the efficient use of land, the buildings are arranged along the edge with 300 people’s multi-functional lecture hall underground at the same time. A large courtyard is released so that each building can enjoy comfortable lighting, natural ventilation, superior sight and great sunshine distance.
Different building units adaptable to the site, form three courtyards vary in scales and functions.
First courtyard: It’s an important square to entry the school, semi-surrounded by the school gate, the open playground and the East teaching building. The square provides buffer space for school and the city. At the same time, a multi-functional room for parents’ reception, waiting and communication is set on the first floor of the playground. This courtyard becomes an external exhibition space of school when facing with the outside.
The second courtyard: A phoenix tree corresponding to the central axis of the gate is the center of the courtyard, strengthens the extension and connection between the courtyard and the sports field from east to west. The interface contributes to the spatial hierarchy and mobility of the courtyard through the corridor of the teaching buildings, the overhead space on the ground of the open playground, the seond-floor platform and the landscape steps, the overhead space and continuous stairs of the canteen.
The third courtyard:An enclosed courtyard has been formed with the central informal space of crossing and juxtaposition, and the north-to-south teaching building. The central spacial group with a two-storey overhead space on the ground and the underground courtyard of the multi-functional hall lead to the continuation and flowing of the spacial feelings on ground, above the ground and underground. The aerial activity platform formed by the overhead crossing boxes of function, provides precious activities and communication places for students of different floors in the 10-minute breaks, encourage the enthusiasm for interactive play, learning and communication. Informal space within the classrooms is open ecologic, tranquil and comfortable, can not only lead southeast wind into the courtyard, but also a place with views of the eastern side of the Dananshan Mountain, constituting the sight interaction of landscape. The third courtyard creates a sense of vertical spatial hierarchy and mobility through three-dimensional overlapping.
Through the extension, superposition, interaction and infiltration of three completly different courtyard in different dimensions, combined with the platform space of overhead, sunken courtyard, landscape and corridor connecting the building, a three-dimensional, continuous, flowing and permeable public space system is constructed, and a vivid, open and dynamic school courtyard interface is created.
The first floor of the building is partially overhead, connected by corridors and with the consideration of students’route, form a streamlined courtyard landscape boundary. The overhead space provides a continuous sunshade and rain shelter place for a school in the climate characteristics of the southern region. It can also be used for sports class in rainy days.
The central spacial group links the external corridor and informal space which faced with the teaching office area through a series of activity paths, which overlap between the indoor and outdoor, the upper and lower levels, and promote the occurrence of communication and communication. At the same time, it strengthens the hierarchical fuzziness, vertical space penetration and convenient transportation.
Traffic guidance centers are set underground to provide parents with space to pick up and deliver their children in the tense situation of campus land. The picking-up trucks flow through the underground ramp entrance into the waiting area of sunken courtyard in the underground circular traffic space. Students can choose to walk upstairs or use elevators to the first floor and then to each classroom.
Environment has a decisive influence on the development of personality and ability. We hope that learning space is everywhere. Multi-functional open space will replace the single corridor. The blank space on different floors will provide students and teachers with the possibility of handicraft, painting and reading.
Six years of schooling life is a brilliant stroke in shaping values and recalling of the past. Under the big tree is the leisure at breaks; the big steps reflect to the encouragement to the school athletes; the library records how students explore the outside world; the Phoenix in the courtyard blossoms and fades, one season comes, one season ends, is a farewell of graduation.
The space created by architects can not only satisfy the rationality, but also convey a positive attitude. In today’s environment of diversified thoughts, students are no longer just stay indoors studying hard, the spacious corridor is a place where everyone can communicate with each other; the mysterious blank space formed by crossing functional boxes, provides an opportunity for meeting new faces at the corner; the bright white wall, starts with the childlike colorful doors and windows, envisions graffiti and exhibitions in the future. The white walls are less in emotion, but comprehensive.
These hard-to-imagine experiences imperceptibly sow seeds of beauty, tolerance and exploration in students’ heart, and also have the expectations of teachers and Society for these new born suns in behind.
Source: archdaily

