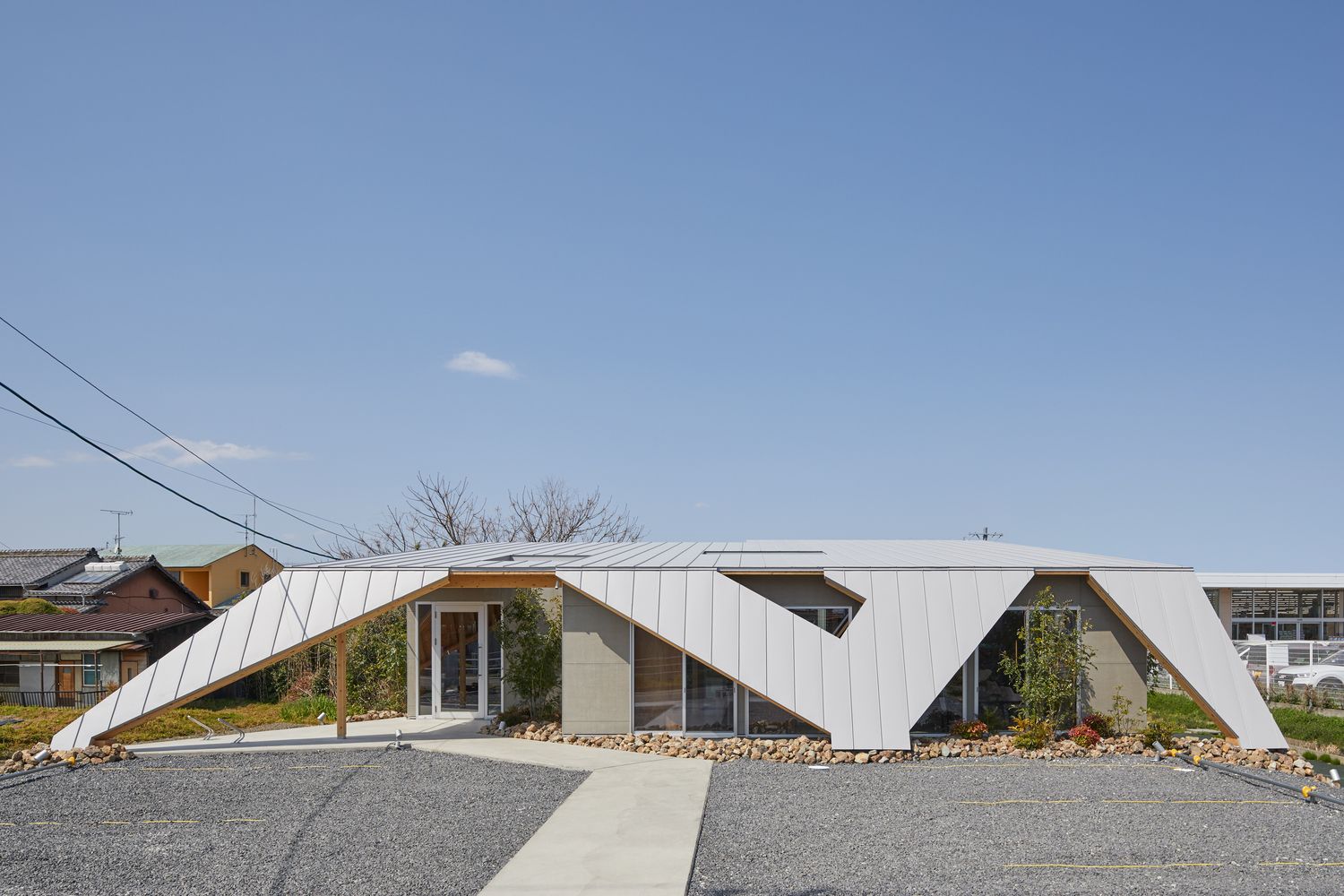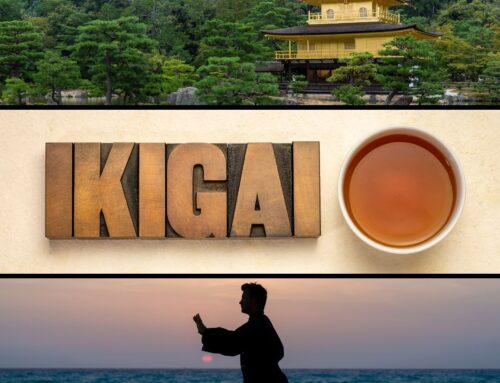Yoshihiro kato atelier has designed the ‘WESTORY’ hair salon located 30 minutes by car from the center of Nagoya city in japan. what was originally a field, the site is now home to the single story intervention. incorporating elements of greenery within and around the new building, the guiding concept behind the project was to create a hair salon with a more natural feeling.
Measuring 134.99 m2 in area, the building is set back from the street. the parking lot is formed in crushed stone, providing a rough and more natural feel. concrete slabs, positioned in the center of the site, denote the path to the hair salon, welcoming customers inside.
The volume announces itself by a continuous roof plain that folds over and extends down to create the main entrance façade. by doing this, the architect forms a somewhat introverted appearance, as the interior is partially hidden by the diagonal lines of the roof extension.
Inside the hair salon the timber structure is exposed throughout the space, creating a warm and natural atmosphere. the roof plain that extends down to the ground reduces the amount of direct light that enters the interior, which was a deliberate design decision by the architect. instead, to receive diffused light, a void is cut into the roof to form a small internal courtyard. this insertion brings an element of the outdoors indoors while also bringing natural light into the salon.
Source: archdaily
Pictures by Nacasa & Partners inc. for archdaily



