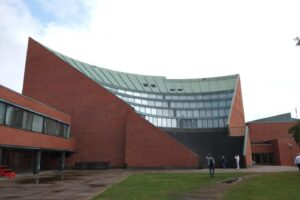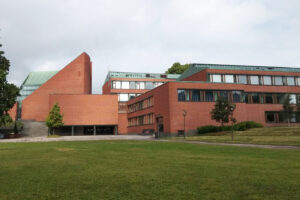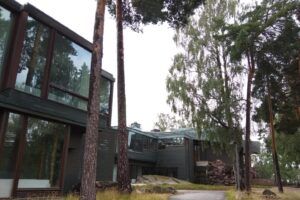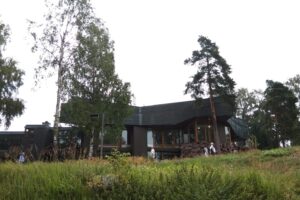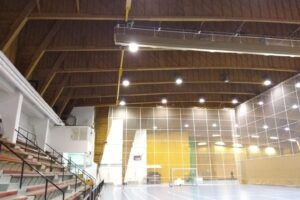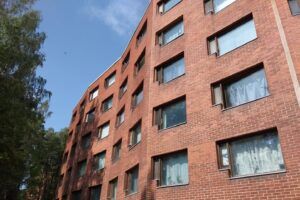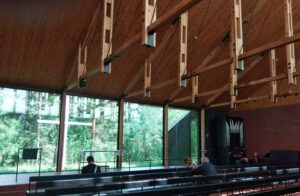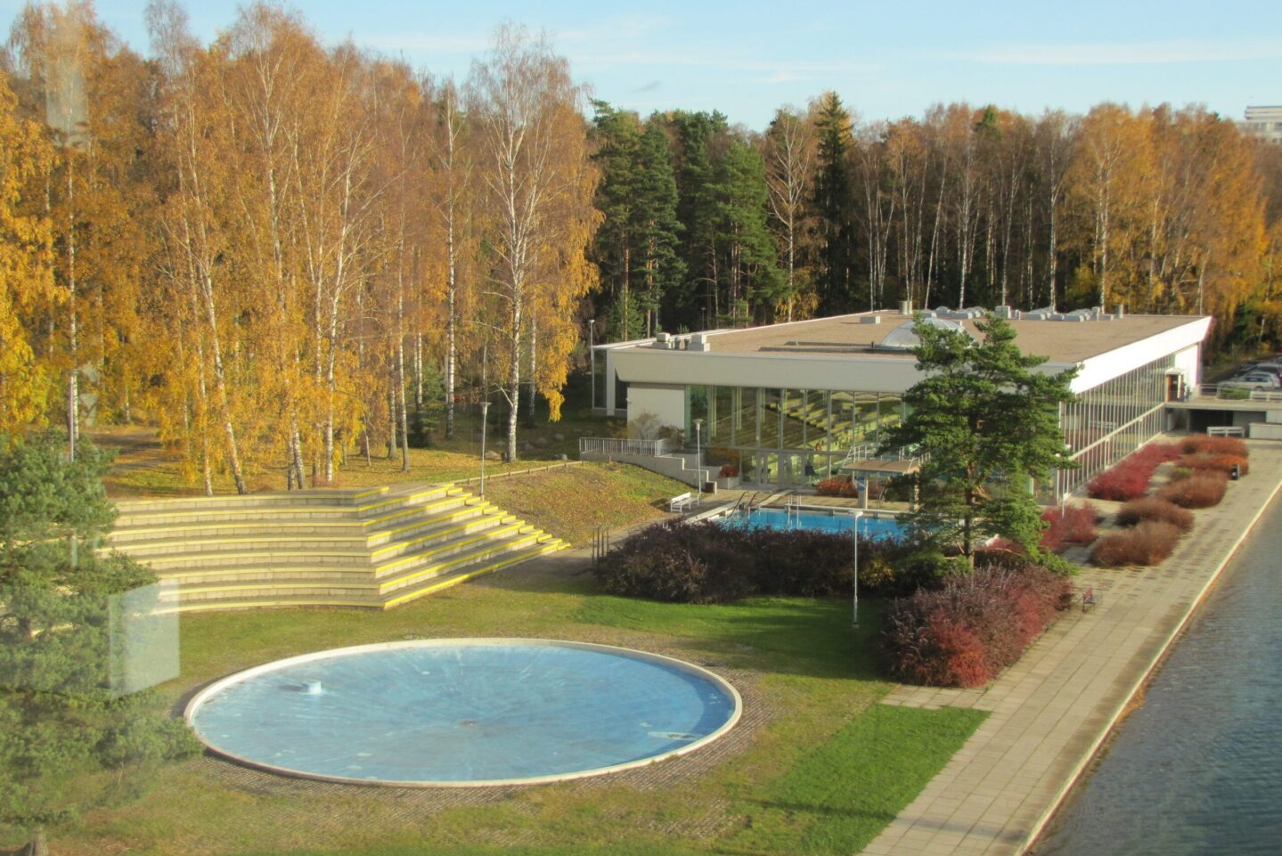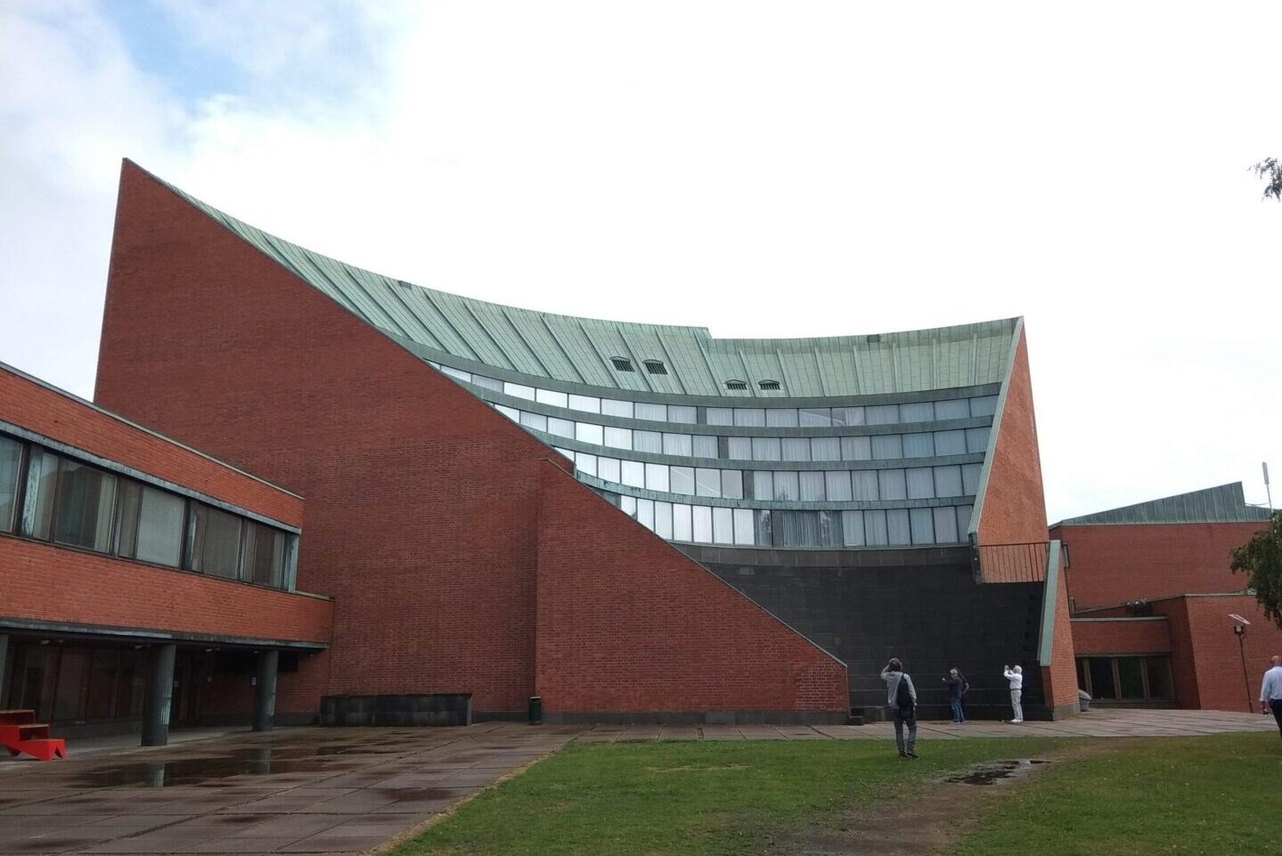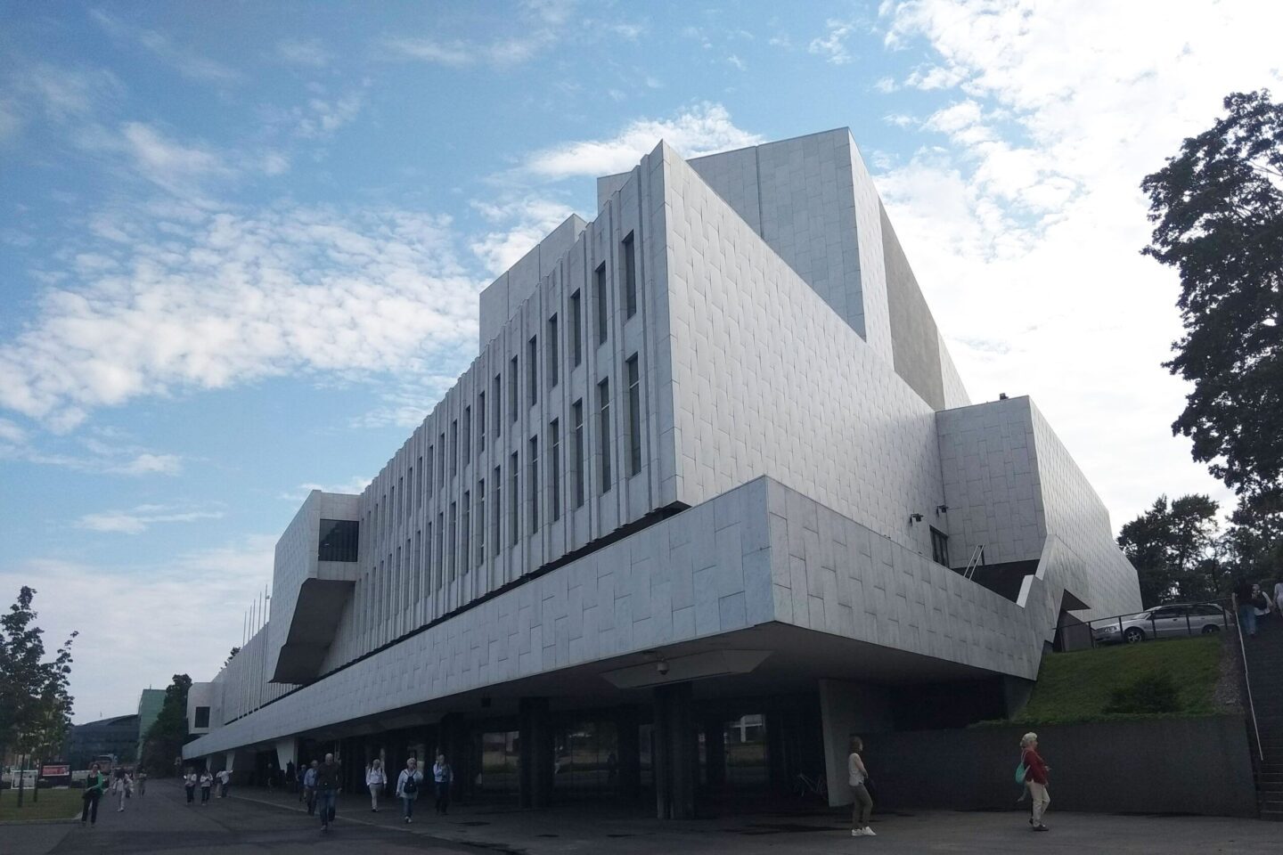Project Description
HELSINKI- OTANIEMI UNIVERSITY CAMPUS IN ESPOO
Languages available: FI ENG FR SPA
Customizable tour: Yes
Recommended group size per guide: 25
Duration: 4 hours
DESCRIPTION – Helsinki: Otaniemi University Campus in Espoo
In this architecture tour we’ll visit the University Campus in the district of Otaniemi in Espoo, a city close to the center of Helsinki. The Otaniemi campus for the University of Technology was established in 1949. The street plan for the area was designed by the local Finnish architect Alvar Aalto.
The main building is the Student Centre Dipoli designed by Reima and Raili Pietilä and completed in 1966. It served as the student house for the university for a long period. After that, the building served as a conference centre for several decades. It was restored in 2017 by ALA Architects and nowadays it houses different facilities to run events for the university and it’s also open for all the public.
We’ll continue with the Undergraduate Centre (Alvar Aalto, 1965). The building was restored by Arkkitehdit NRT Oy in 2015. It features a striking, auditorium-like roof and is an iconic campus landmark that pays homage to Aalto’s use of indirect natural light.
The Harald Herlin Learning Centre, former Aalto University Library (Alvar Aalto, 1969). Renovated in 2017 by Architect NRT ltd and JKMM Architects, this project is an interesting example of working with important twentieth-century interiors while at the same time introducing a whole new level of Scandinavian design.
Aalto University Väre Building (Verstas Architects, 2018) houses different sites: the Aalto University School of Arts, Architecture and Design, and the School of Business, but it also includes the shopping centre ‘A bloc’ which is built above and accessed directly from the Aalto University underground station (ALA Architects + Esa Piironen Architects, 2017). The station connects visually all the public areas of the station, and relates to the surrounding red brick environments with its color.
Another construction on the area is the sports centre, Otahalli (Alvar Aalto, 1952) which is used for exhibitions, meetings and banquets in addition to sport activities.
On the campus we also find Otaniemi chapel, a Lutheran chapel designed by Heikki and Kaija Sirén in 1957. It is located on a small hill in the woods and the main materials are red brick and wood, tying the chapel together with other brick buildings in the campus area.
We will finish seeing the Otaniemi Water Tower completed by Aalto in 1971. With a height of 45 meters consists basically of two parts, which are stacked one above the other.

