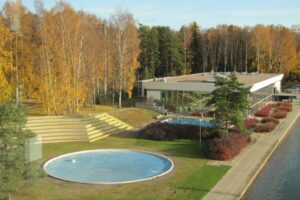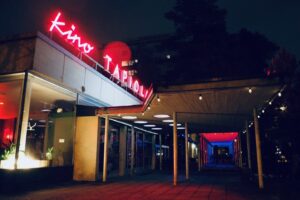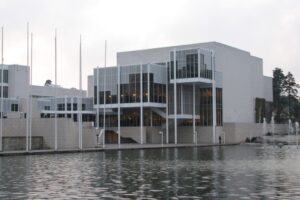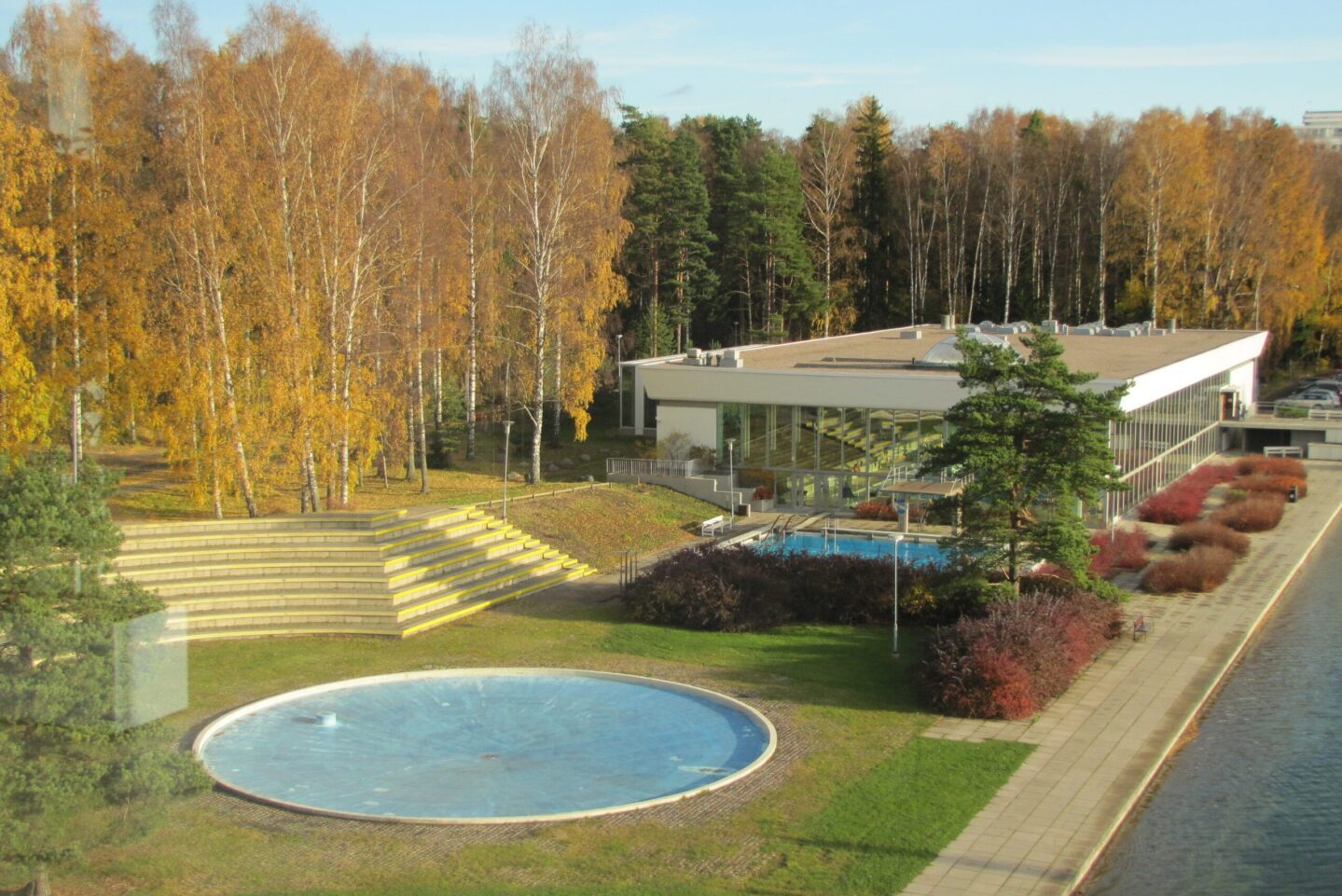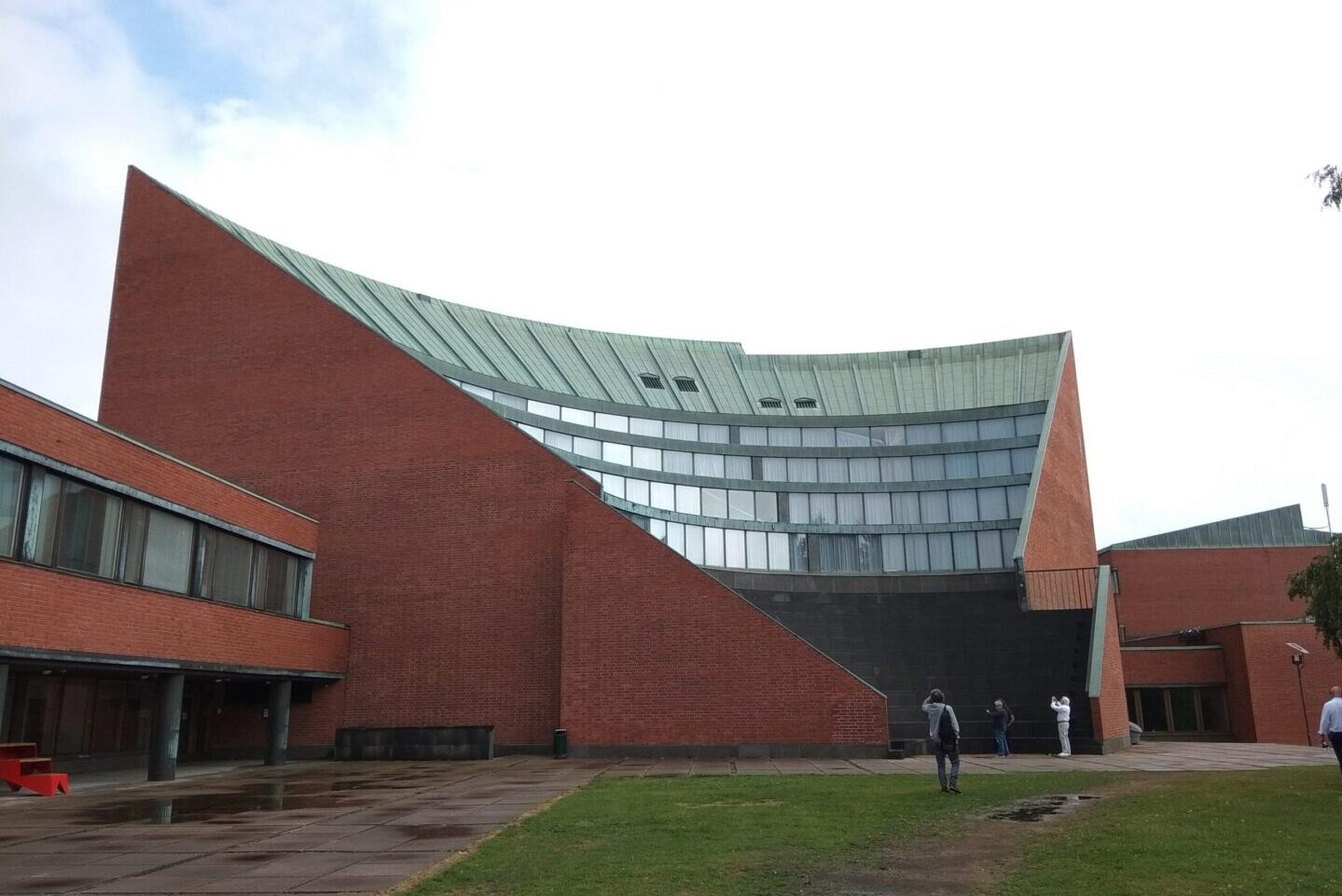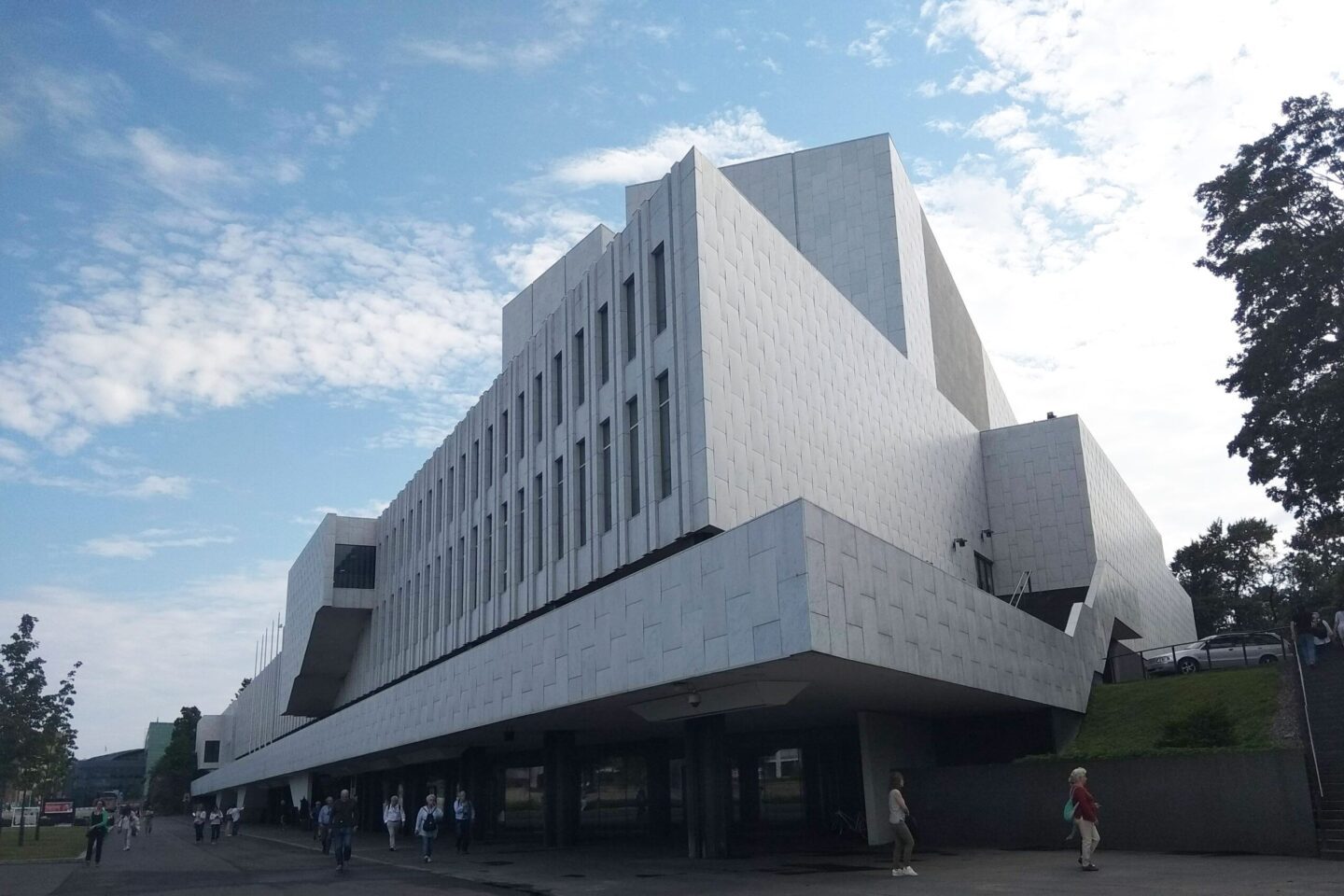Project Description
HELSINKI – GARDEN CITY IN TAPIOLA (ESPOO)
Languages available: FI ENG FR SPA
Customizable tour: Yes
Recommended group size per guide: 25
Duration: 4 hours
DESCRIPTION – Helsinki: Garden City in Tapiola (Espoo)
In this architecture tour we’ll visit Tapiola, a district in Espoo, Finland’s second largest city and close to the center of Helsinki. Tapiola was primarily built in the 1950s and 1960s by the Finnish Housing Foundation and was designed as a garden city by Aarne Ervi, ascribed to Scandinavian functionalism and one of the most important architects of Finland after the reconstruction period of the Second World War. The city became a laboratory for the latest ideas in architecture and urban planning. The plan was to create a new ideal city where urban life and nature coexist in harmony. During the 1950’s and 60’s attracted great interest both in Finland and abroad. There were even “tourist hostesses” to guide the visitors.
One of the main projects for this Garden City was Leimuniitty park (Jussi Jännes, 1961). Great collections of flowers were planted in the modernist garden for the benefit of the carpoolers. The park was renovated by Maisema-arkkitehdit Byman & Ruokonen Oy in 2016. The new design stands out for its use of materials such as concrete, wood and steel. New installations that connect with the landscape were also included such as a pedestrian and bicycle bridge, an exercise area and a terrace seating area.
The Lutheran Tapiola Church designed by Aarno Ruusuvuori and completed in 1965 is a modernist concrete building with 600 seats (the largest in capacity in Espoo) and listed as a nationally significant built cultural heritage site by the National Board of Antiquities.
We’ll see the movie theather Kino Tapiola (Aarne Ervi, 1955), one of the few original old-style cinemas in the Helsinki metropolitan area and is still culturally protected. The theater has a 194-seat auditorium.
The same architect designed the Mäntytorni apartments in 1954 being one of the landmark buildings of the area. The 11-storey, 31-metre-high apartment building was built with 54 apartments and the concrete frame of the building was poured in just 10 days. The construction was partially renovated in 2008-2009.
Tapiola Swimming Hall (Aarne Ervi, 1965) is an important part of the urban centre designed by Ervi in the 1960’s. New plans for renovation and expansion are being approved and construction is expected to begin in the summer of 2023 and the new building is expected to open its doors to the public in the fall of 2025. The new extension will be adapted to the original appearance of the swimming hall.
Right next door we will see Espoo Cultural Centre completed by Arto Sipinen in 1989 and renovated by JKMM Architects in 2019. The original building was supposed to hold a theatre. Citizen needs have grown since then, and the new building holds both concert and theatre facilities and space for the Tapiola branch library, Espoo College of Music, Worker’s Institute, exhibitions and various leisure pursuits. The design and materials of the new masterplan play an important role; they harmonize with the subtle tones of Tapiola’s architecture.
At the center of the garden city we see Tapiola Central Tower (Aarne Ervi, 1961). The tower is 49 metres high and has 13 floors. The main material used for the construction is prefabricated and enameled steel. In the same area we see the Original Sokos Hotel Tapiola Garden designed by the same Finnish architect and completed in 1974.
Ervi also designed the Heikintori shopping center in 1968, the second oldest shopping centre in all of Finland and part of the masterplan for the garden city.
With a short walk we’ll encounter the Exhibition Centre WeeGee is situated in the former Weilin&Göös printing house, built between 1964 and 1974. Professor Aarno Ruusuvuori designed the first two phases of the building to be used for printing. The Weilin&Göös printing moved in 1992. The City of Espoo purchased the property in 2001, and after some renovations, the first floor of the WeeGee Exhibition Centre was opened to the public on October 2006.

