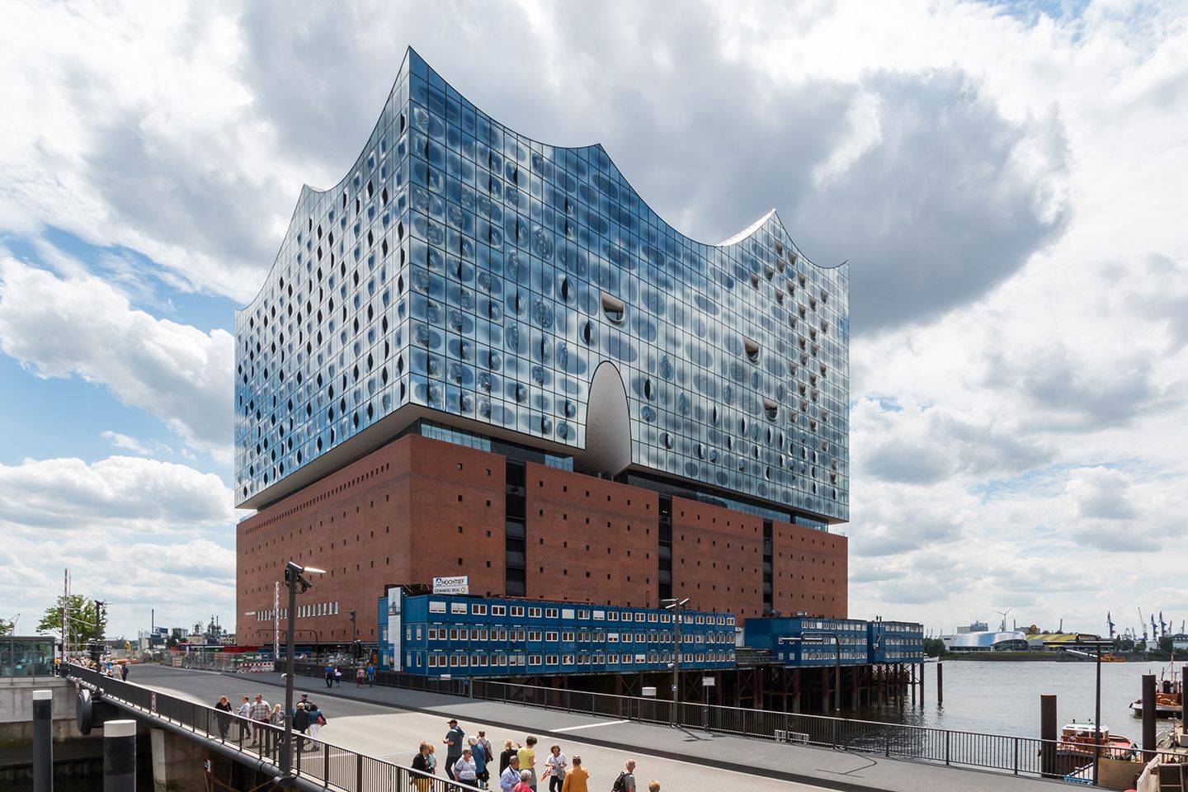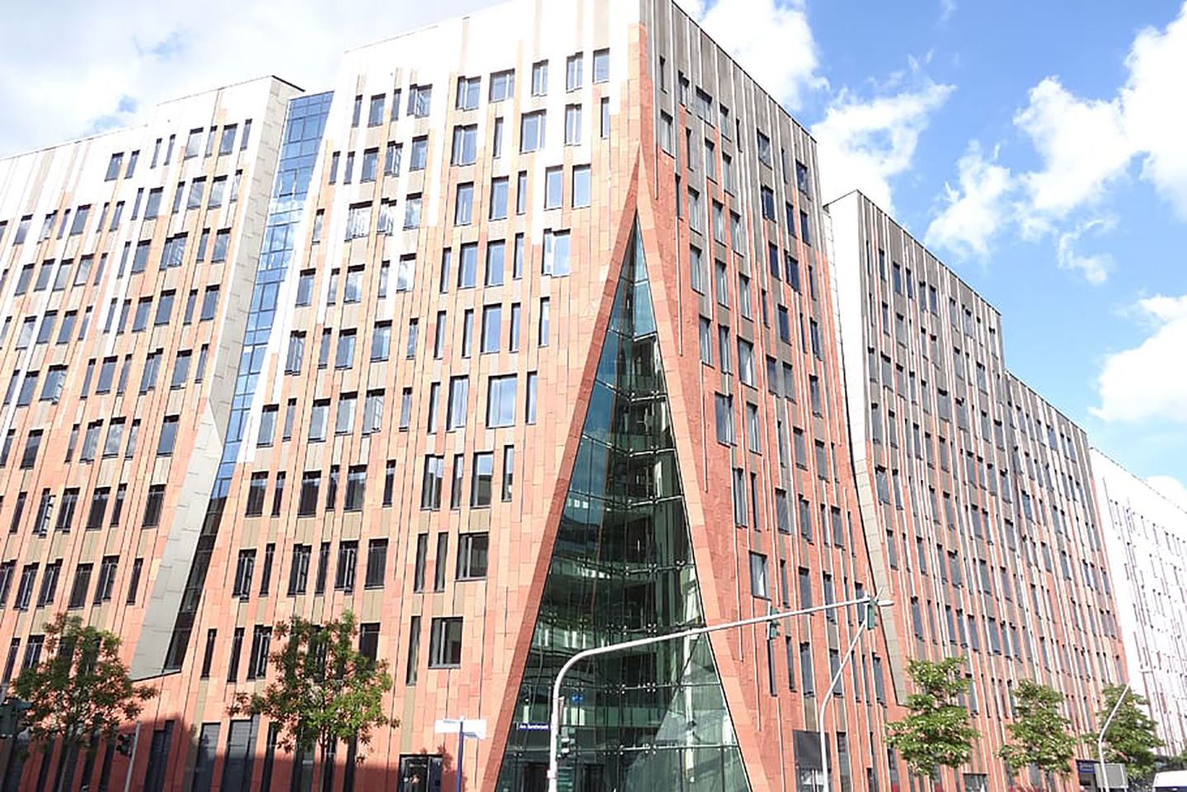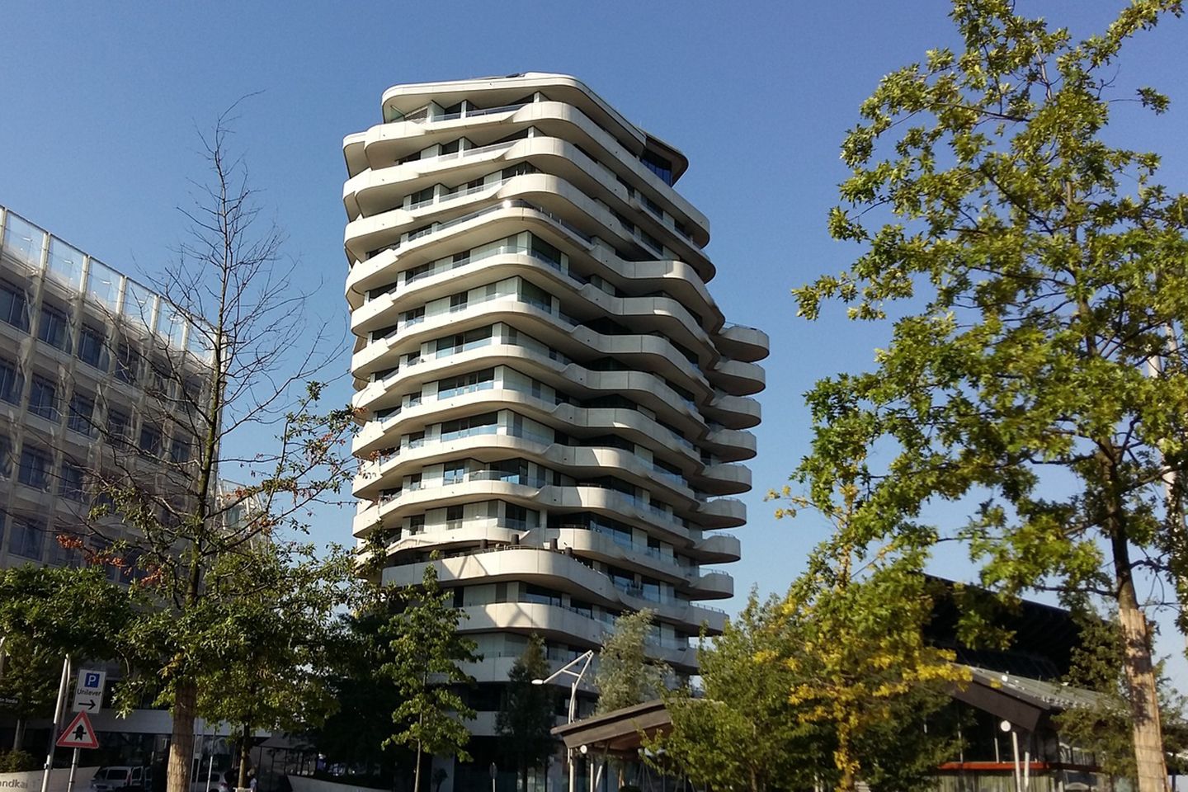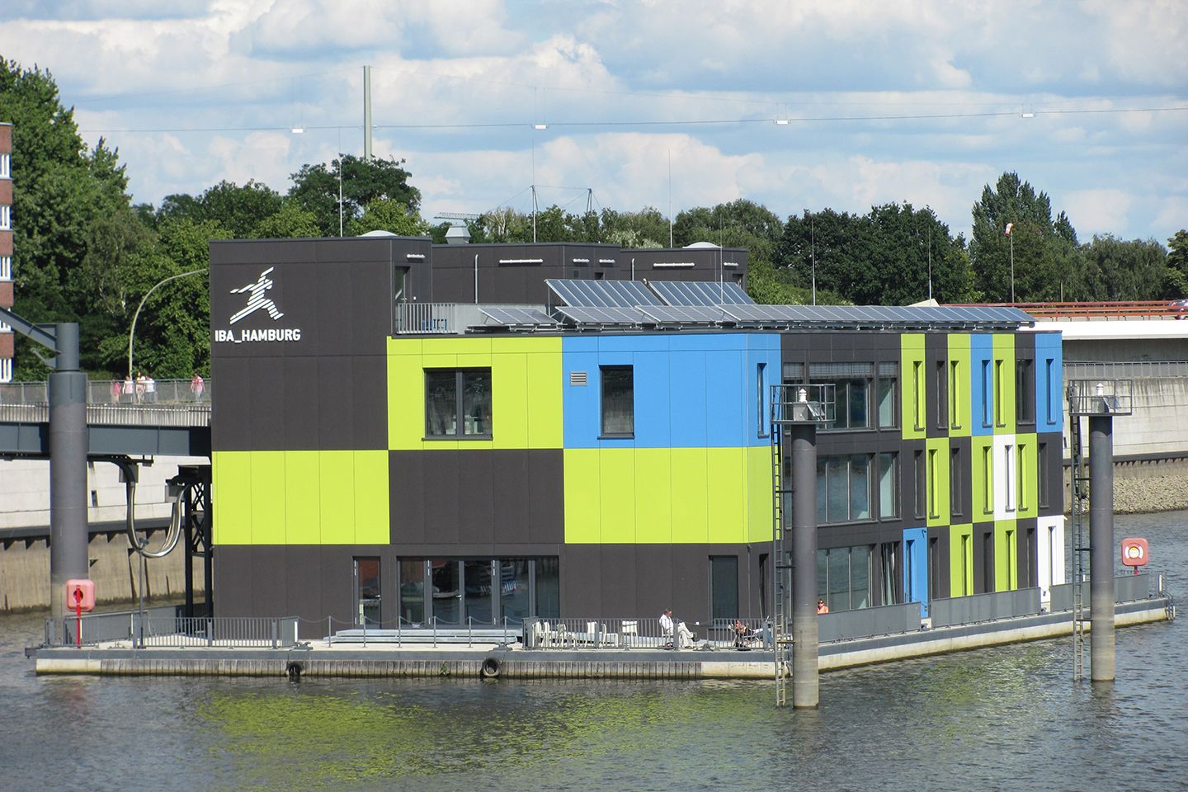Project Description
HAMBURG – HAFENCITY
Languages available: EN ES FR GER
Minimum group size: 1
Maximum group size: 20
Duration: 4 hours
DESCRIPTION – Hamburg: HafenCity
In 2000, after four years of intensive planning, the Hamburg Senate went ahead with the project and the foundations were laid for HafenCity Hamburg. Construction on Hamburg’s newest precinct are scheduled to be finished in 2025. By then, inner-city Hamburg will have been extended by 40%. On 1,570,000 square metres by the Elbe, 6,000 apartments for approximately 14,000 residents are being built. In addition, the quarter will create up to 45,000 workplaces.
Today, the single-most prominent site in HafenCity Hamburg is also the city’s new landmark: Built on the foundations of an old storehouse, the Elbphilharmonie Hamburg has come to define the city’s skyline.
HafenCity Hamburg’s modern architecture contrasts greatly with that of the nearby Speicherstadt, a historic warehouse district. Along with the Kontorhausviertel (lit. ‘trading house district’) and Chilehaus (lit. ‘Chile house’), it has been included on the list of UNESCO World Heritage Sites and is an absolute must-see on every journey to Hamburg.
Many other architectural eye-catchers reward a visit to HafenCity Hamburg, such as the new Spiegel Publishing House and Unilever House with its futuristic facades. And since April 2014, HafenCity Hamburg University has been offering Bachelor and Master degrees in architecture and urban development. (hamburg.com)
In this guided tour by an architect we’ll see some of the highlights from HafenCity. Starting at HafenCity University by Code Unique Architects, a five-storey building including lecture halls, workshops, laboratories, offices, cafeteria and a library offers an attractive view over the Elbe River. Then we’ll see Elbarkaden by Bob Gysin Architects. The striking waterfront building, identifiable from afar, and the clear modelling and response to three different uses (Greenpeace, Designport and housing) reinforce the identity of the project.
With a short walk we’ll arrive at Sumatrakontor (Erick van Egeraat), this building comprises spaces for retail, offices and housing on a gross floor area of 37,000 m2. Next to that there’s Katharinenschule school (Spengler Wiescholek).
With another short walk we’ll see Marco Polo Tower by Behnisch Architekten. In its form and arrangement, it is a unique and remarkable sculptured building. Its 17 above ground levels, each turned a few degrees on their axis. Next to this building we find Unilever Headquarters (Behnisch Architects). The central element and heart of the design is the generous atrium, flooded by daylight, which, on the ground floor, gives passers-by the opportunity to get to know the company better while browsing in the shop stocked with Unilever products, sitting in the cafe or relaxing in the spa.
An interesting projects is Coast by East Restaurant by Miralles Tagliabue EMBT. The roof segments are connected and have a roof light in between them, reminiscent of the movement of a seagull wings.
By the same architects we’ll discover some HafenCity Public Spaces (Miralles Tagliabue EMBT): Magellan Terraces, Marco Polo Terraces, Sandtorpark, Dalmannkai Promenade and Grasbrook Park.
We’ll end at Elbphilharmonie Hamburg, a highlight and masterpiece by Herzog & de Meuron. The building complex accommodates a philharmonic hall, a chamber music hall, restaurants, bars, a panorama terrace with views of Hamburg and the harbour, apartments, a hotel and parking facilities.





