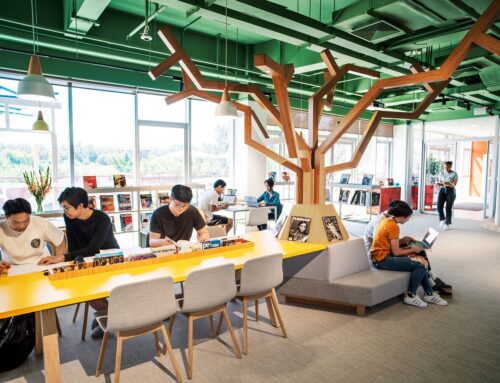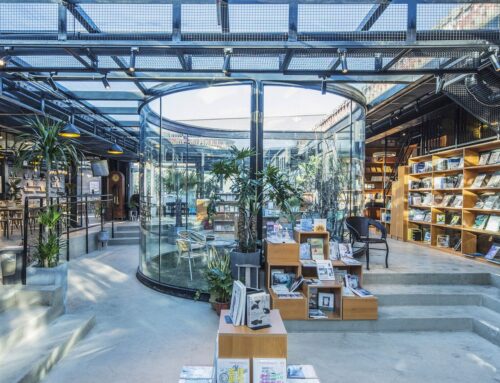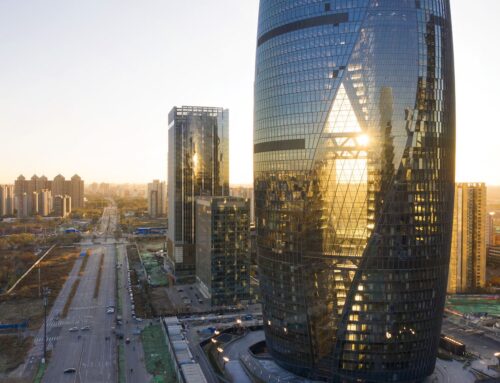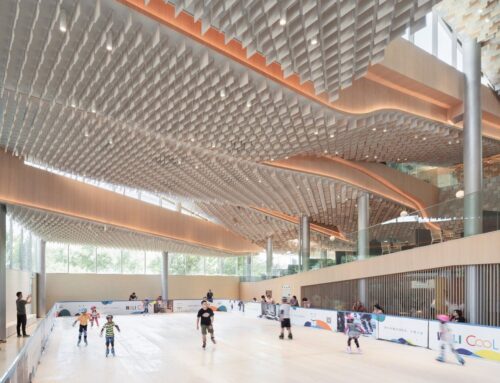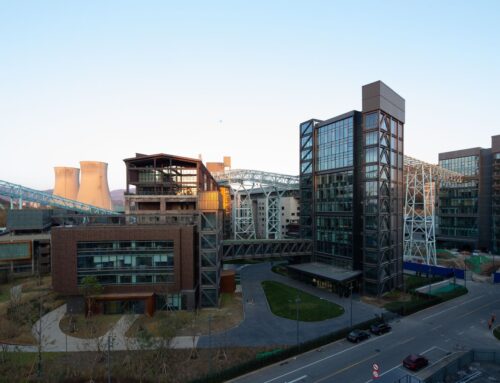The birth of the IC PARK benefits from the national integrated circuit development strategy, which aims to build an integrated innovation industrial park of IC industry ecology. The owners expect the industrial park to be built in such a way that it will become a world-class professional park attracting global integrated circuit resources, to create a park environment with a full life cycle. In addition, a humanistic atmosphere should be created in the park with an image that is suitable for the interchange of the main forces of hi-tech innovation.
Analysis of the Design
The project is located at the center of The Zhongguancun National Demonstration Zone. In the center of the project area, a 60 m wide and 800 m long urban greenbelt will be reserved. In addition to fully respecting the guidelines for urban design, the project design also needs to take into account the following three characteristics: large-scale open space, symmetrical axis planning layout, high in the middle and low on both sides of the skyline. Besides, to create communication places for hi-tech innovative main force, the designer finally proposed to adopt a new spatial model of “multi-dimensional interaction,” which allows the communication environment of the park to be divided into levels and attributes, so that it can present a three-dimensional space that is interactive and undisturbed.
Master Plan
The overall layout of the project adopts the planning layout characteristics of one center, two park zones, three axes and three squares. The high-rise office zone will be located in the central position of the park zones, while the garden-style single-family office zone will be located on both sides of the high-rise, which will be built as a group independently. The Business District of the park zone is mainly located in the core cloud terrace zone connected to the bottom of the high-rise building.
Source: archdaily
Images by 3×2 Studio


