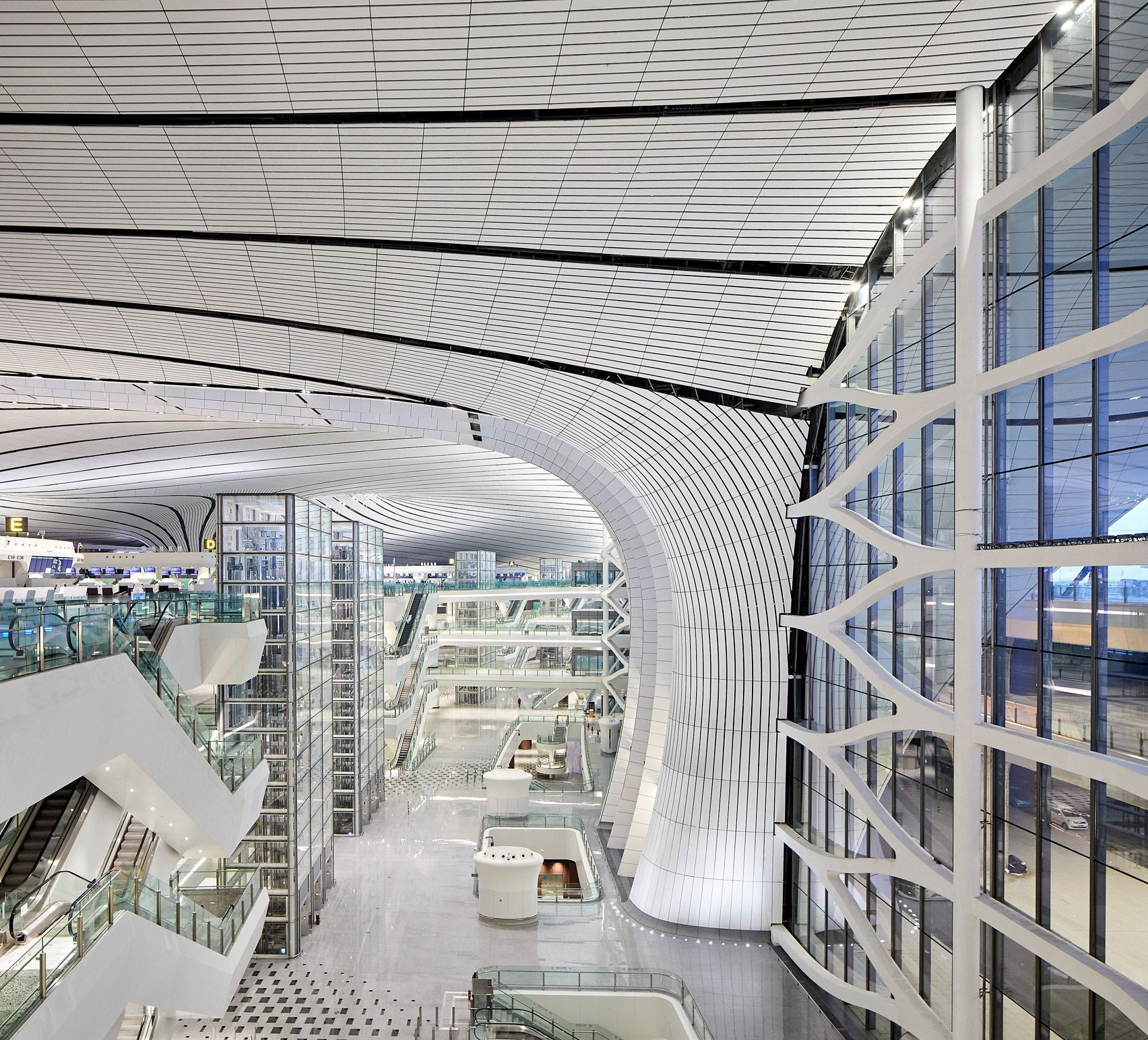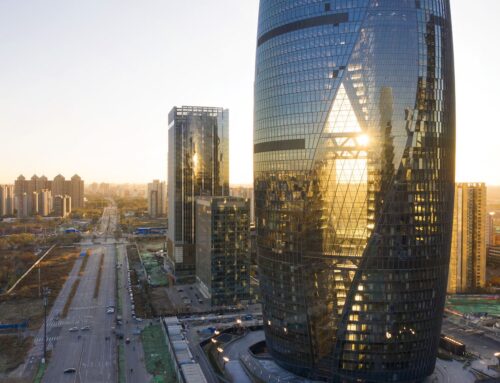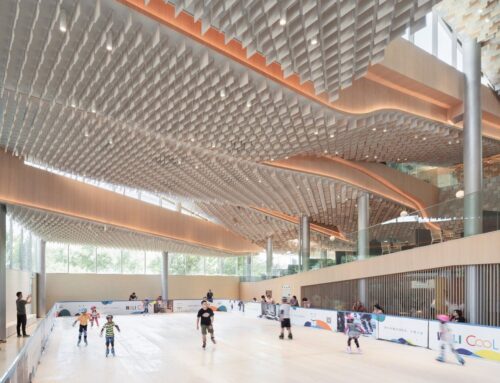Zaha Hadid Architects has completed its five-pronged terminal building at Beijing Daxing International Airport, which is one of the largest airports in the world.
Designed by the late Zaha Hadid and current studio principal Patrik Schumacher, along with airport specialist ADPI, the 700,000-square-metre terminal to serve Beijing has been designed to be as compact as possible.
The airport is arranged around a central “grand courtyard” with five aircraft piers radiating directly out to give the building the appearance of a starfish from above.
The four-storey airport is arranged around this central space, which is naturally lit with a glass roof that the studio refers to as a “central orientation space dome”.
The airport’s check-in island, international and domestic security desks and domestic retail area are all arranged on different levels within this central area.
“Echoing principles within traditional Chinese architecture that organise interconnected spaces around a central courtyard, the terminal’s design guides all passengers seamlessly through the relevant departure, arrival or transfer zones towards the grand courtyard at its centre – a multi- layered meeting space at the heart of the terminal,” explained the studio.
From the central space, passengers can board planes from the 79 gates, which each have airbridges connecting directly to the terminal, arranged around the five aircraft piers.
According to the studio, this is the most efficient arrangement to quickly allow large numbers of passengers to quickly reach their planes.
Source: Deezen
Pictures by Hufton + Crow







