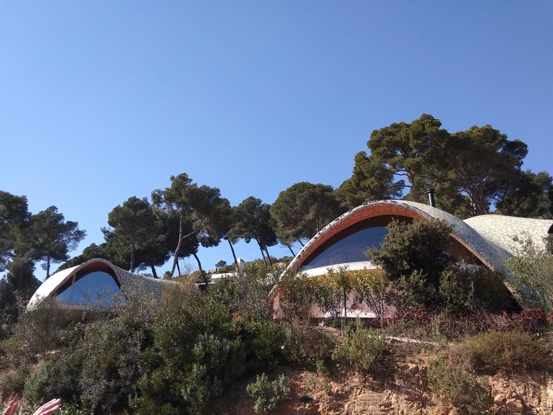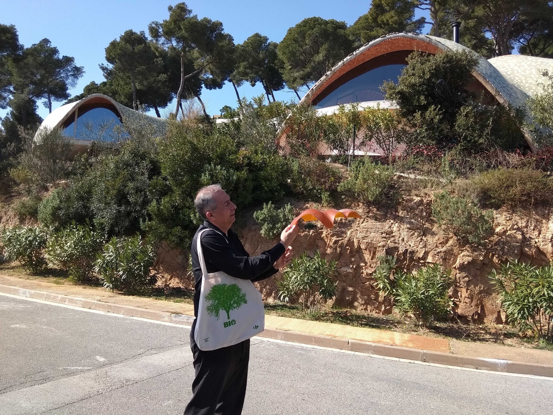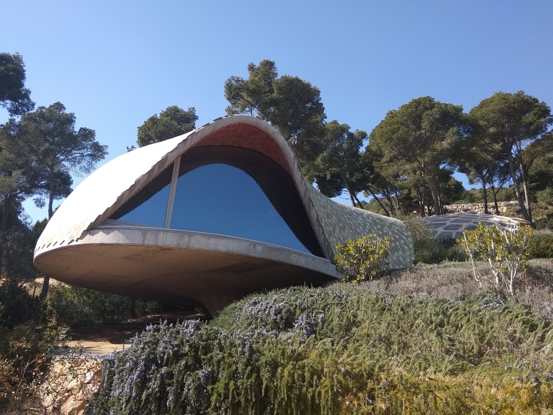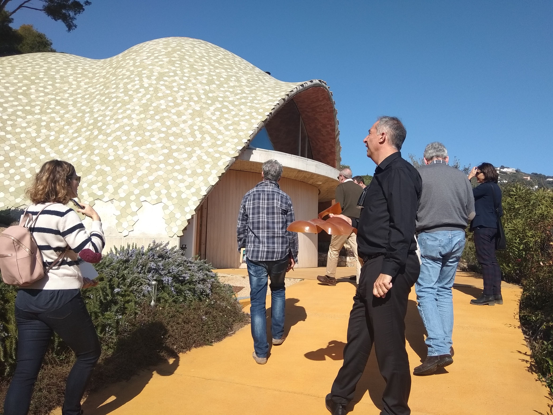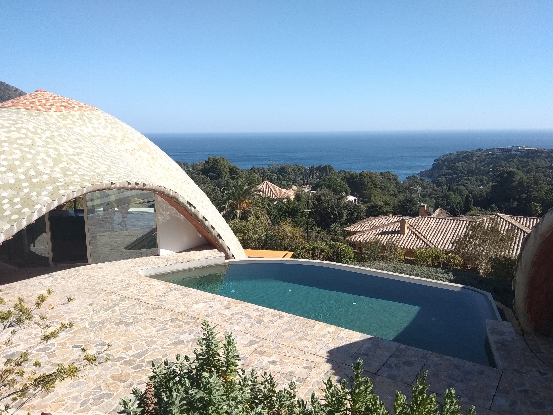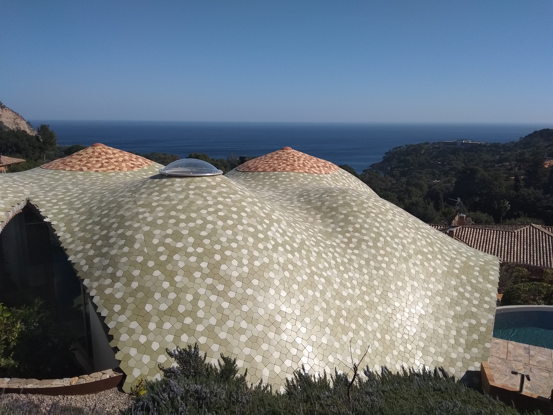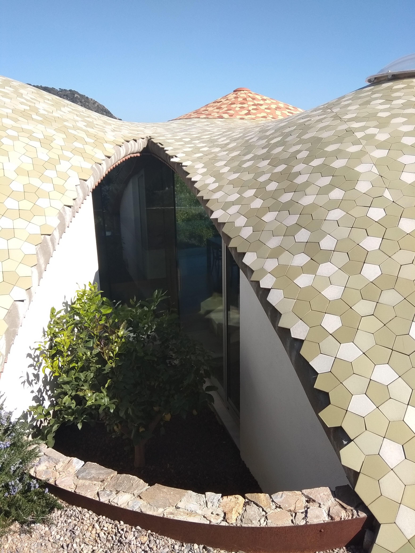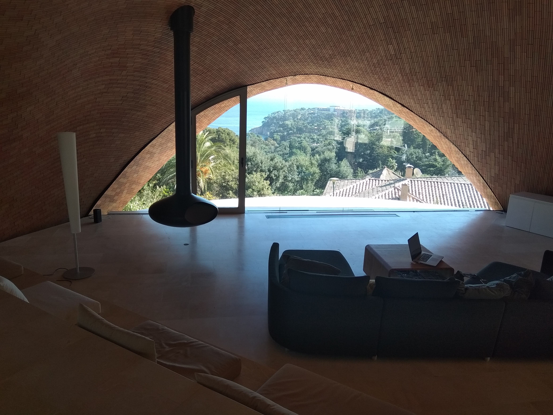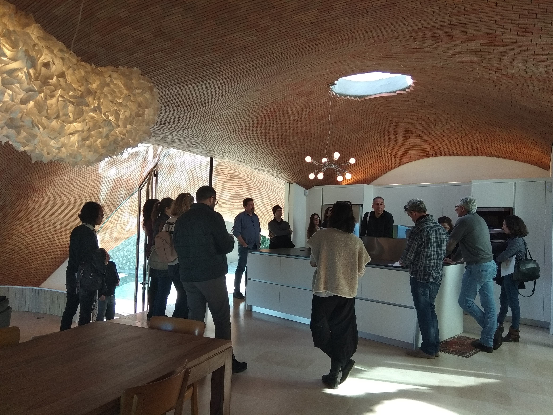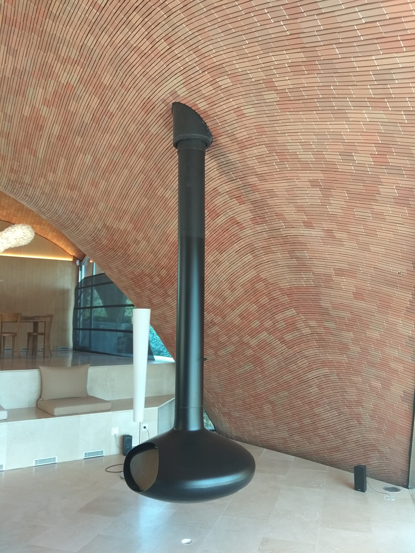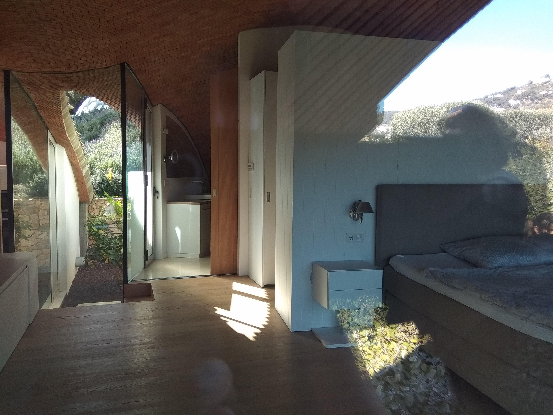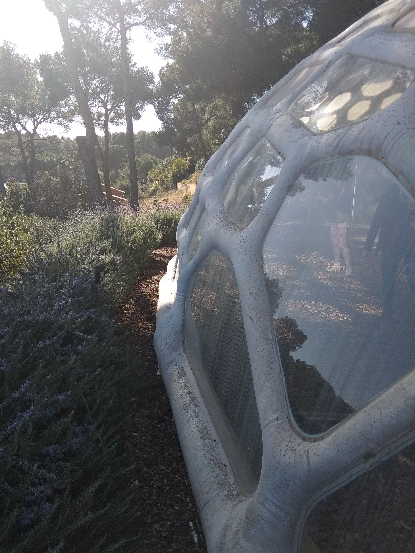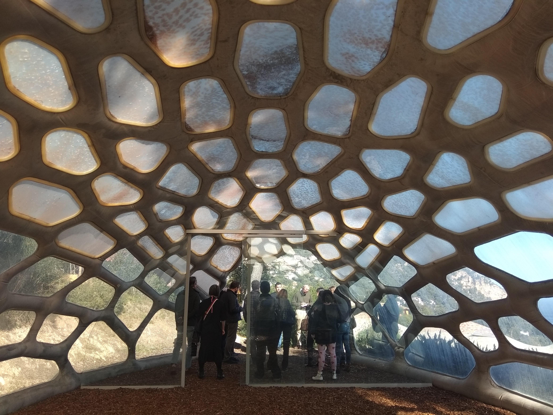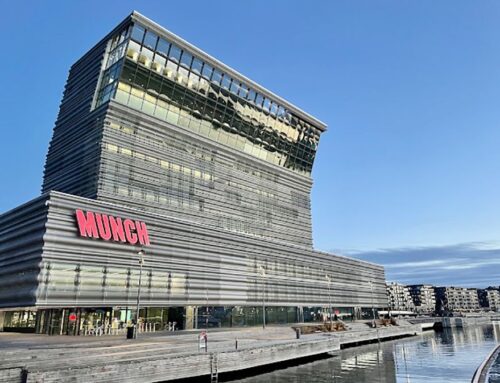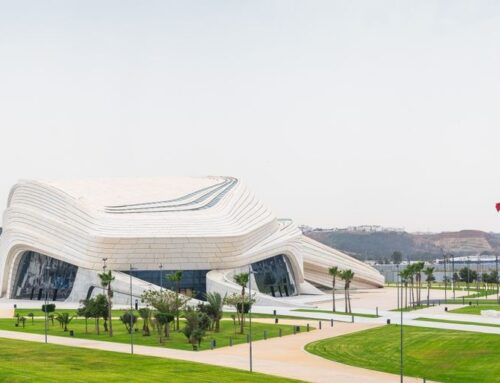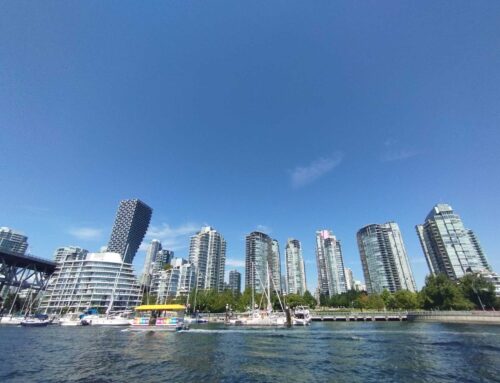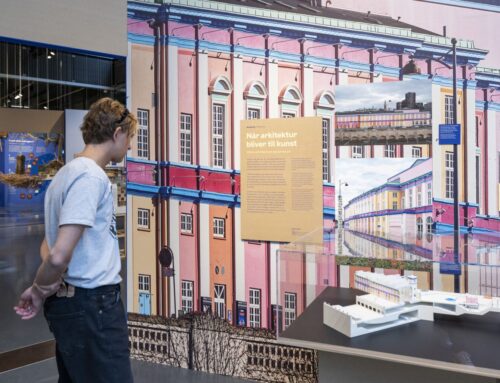Today we introduce you the villa Stgilat Aiguablava, designed by the architecture studio Cloud 9, with Enric Ruiz-Geli at the front. Thanks to the communication team of Pati Nuñez Agency and the office itself, we were able to visit the house last February, located in Begur (Girona, Spain), along with a group of journalists and architects.
What is special about this house? A lot. So many things that it is difficult to explain without being able to “live it” since the photos (and less the ones from my phone that illustrate this article) do not do it justice. Walking through it and its surroundings made the concept that surrounds it more understandable.
The place, to begin with, has some great views that invite to the calmness and rest. How the villa is integrated into the landscape is one of the greatest virtues of the housing. Not for nothing, Enric explained that one of the top priorities was to merge the house with the landscape with minimal environmental impact. Unlike the huge “neomasías” that populate the area and, although it doesn’t seem like it, they are more expensive. The luxury of this house by Cloud 9 are the spaces, the wonderful fusion in the forest and the light. That light that makes the reflections of the water on the deck become one of the most beautiful moments of the visit.
The villa Stgilat Aiguablava is, in the words of Enric himself a “case study” as were some of the works of the Eames or Neutra. That is, a pilot project that can be reproduced in another environment and place following the main guidelines of advanced construction technology, “Smart” digital manufacturing, the concept “slow”, the union of rural and contemporary and, above all, sustainability.
The artisan of the ceramics Toni Cumella, with whom I was lucky enough to be able to work in the never built project of the Thyssen in Sant Feliu de Guíxols when I collaborated with the studio Bopbaa, has created amazing pieces together with Enric Ruiz-Geli. A reinvention of the Catalan vault on the inside and some geometric pieces on the outside that adapt to the ground with minimal enviromental impact.
And you are wondering…Who lives there? Well, a Swiss family that loves the Mediterranean with their son (a lucky one) who spend seasons working. The place invites you to relax but also a new way to understand work. With internet connection everything is possible and for sure the productivity in such and enviroment is huge. Owners that priorititze the well-being to luxury and Enric insisted that, contrary to what may seem, the house was more affordable than the ones in the surroundings. And yet anyone with a minimum aesthetic and funtional taste would prefer a thousand times this. I would definitely have stayed there.
The villa has, in addition to the main house and the pavilion for the son and his guests, an experimental construction designed in collaboration with the Art Center College of Design of Pasadena. Its use is polyvalent and inflatable formwork was used in which a light and ecological concrete was injected, in order to configure an organic form with heterogeneous reticular mesh.
The villa Stgilat Aiguablava is a place where the landscape is an added value, where R+D+i prevails, using warm materials, playing with shadows and where innovation has the same weight as local tradition.
We loved this visit and bto be able to talk with its author, Enric Ruiz-Geli, to whom it is always a pleasure to listen. His speech goes beyond architecture and that makes the projects, explained by him, reach a special dimension.
Pictures & Text: Marta Vélez Arce

