Project Description
COPENHAGEN – ØRESTAD
Languages available: EN ES FR PT
Minimum group size: 1
Maximum group size: 20
Duration: 4 hours
DESCRIPTION – Copenhagen: Ørestad
We will approach the most avant-garde part of Copenhagen, Ørestad, which is located less than ten minutes by metro from the center and which is considered as the first city projected according to the urban planning requirements and models of the 21st century. Started in 2007, it hopes to reach its full development point in two decades. Up to the present, more than fifty buildings have been built, including a Palace of Congresses and Fairs, offices, a shopping center, a university, and the rest, mostly residential buildings.
The architects in charge of the planning of this city were the offices of Khr Arkitekter and ARKKI Aps. Daniel Libeskind is in charge of the third phase of Ørestad and his work includes the free parking area, placing it on a lower floor.
Within the neighborhood several renowned architects have built buildings. There we will be able to make an exterior view guided by architect to different innovative homes such as the VM Montain of PLOT : BIG (Bjarke Ingels Group) + JDS (Julien De Smedt), the “8 House Mixed-Use development” of BIG (Bjiarke Ingels Group) or the “T-Husene mixed-use development” by Steven Holl. Notable public buildings include the Secondary Education Institute of Ørestad, the Ørestad Gymnasium, the student houses.
Enjoy this tour in the neighborhood of Ørestad in Copenhagen, and discover its contemporary architecture and awesome buildings. Our tours are focused on architecture and urbanism and they are perfect for architecture lovers, experts and professionals as well as groups and student trips. Enjoy with Artchitectours guided visits around the world, made by professional guide-architects who will come along with us throughout the itinerary.

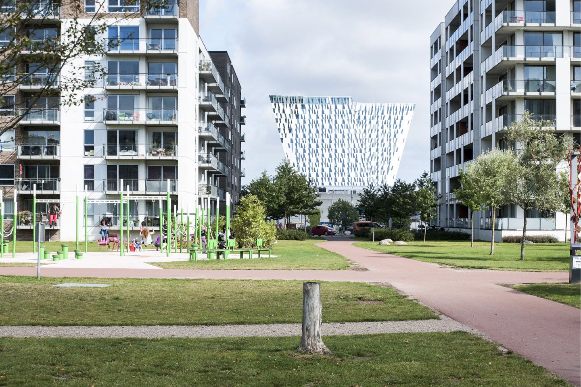
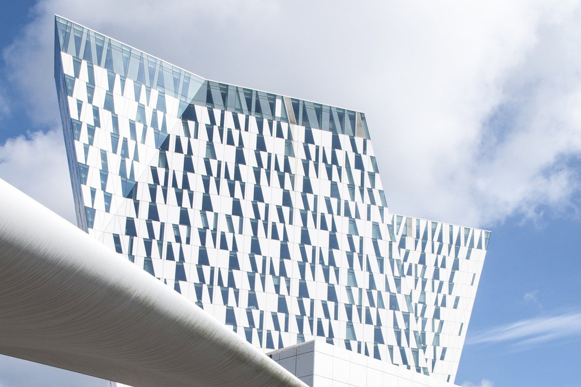
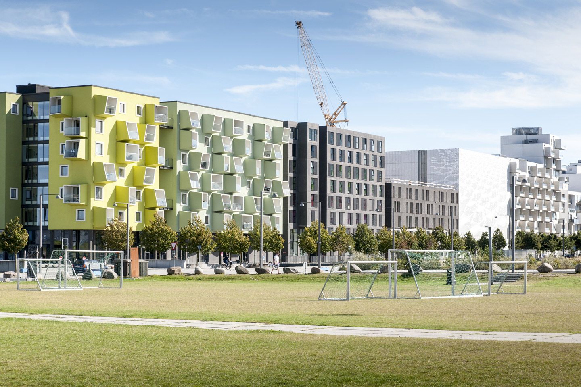
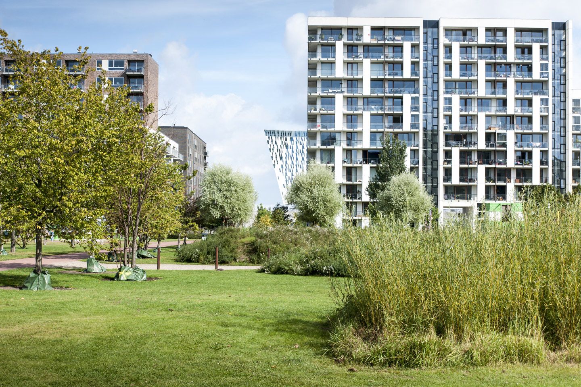
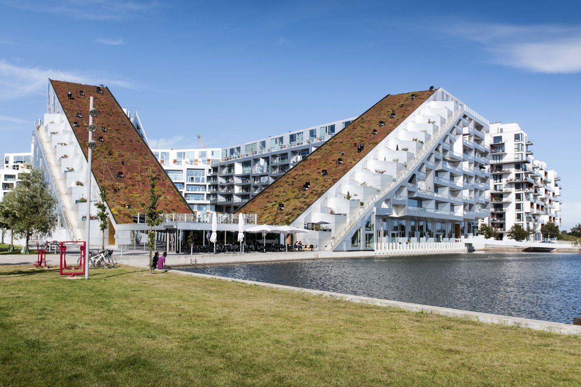
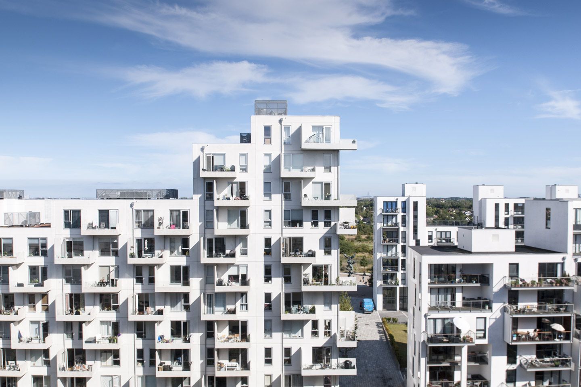
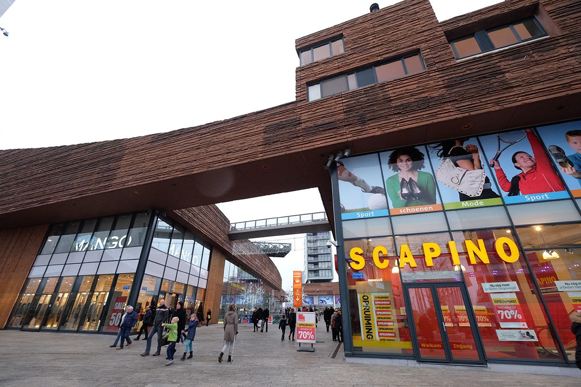
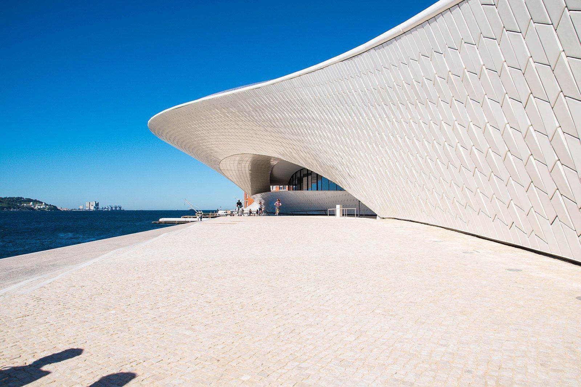
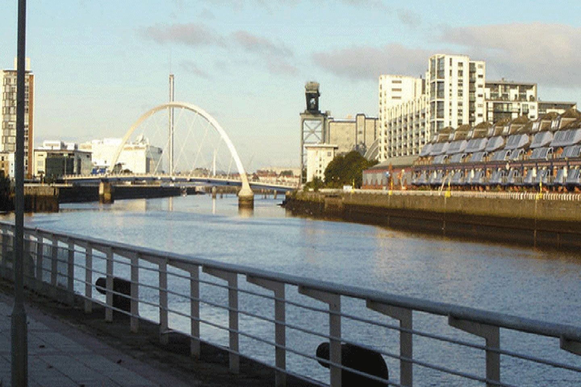
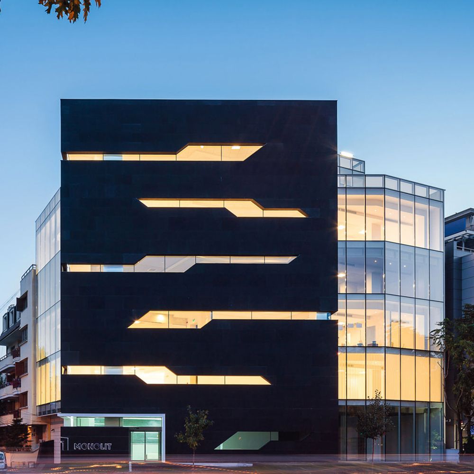
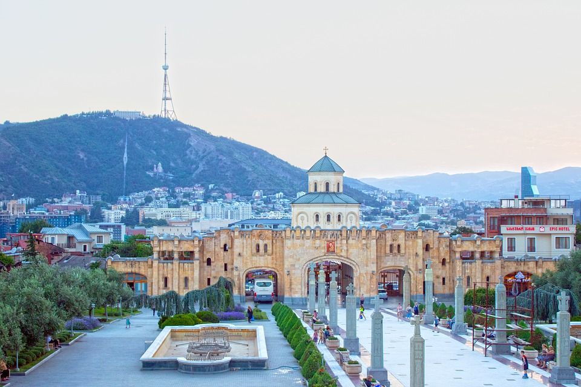
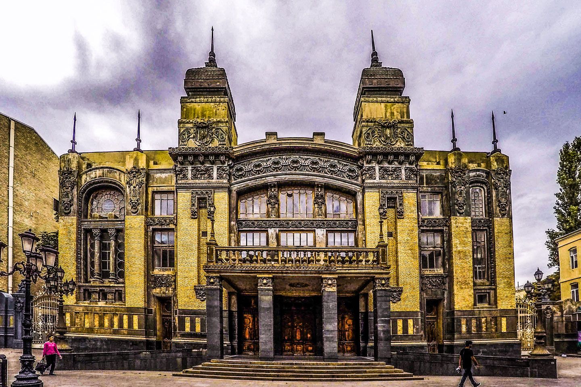
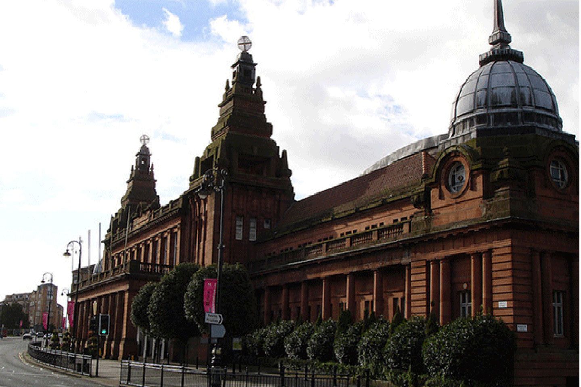

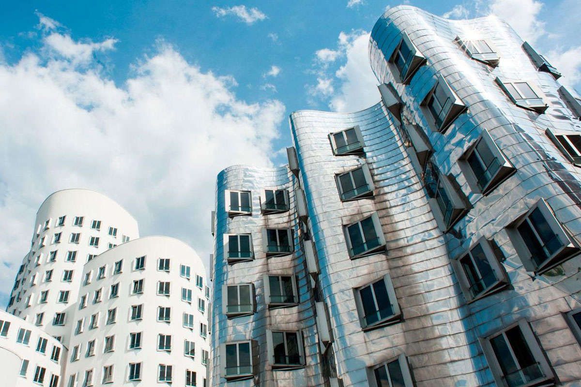
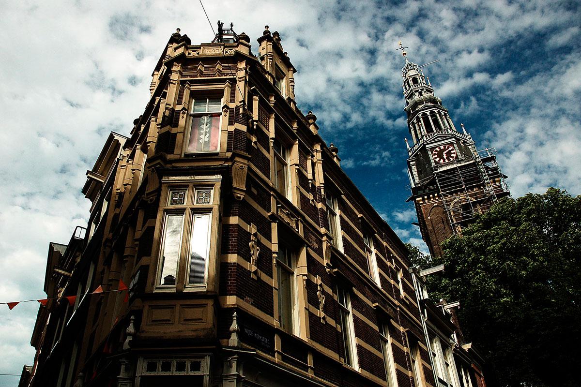
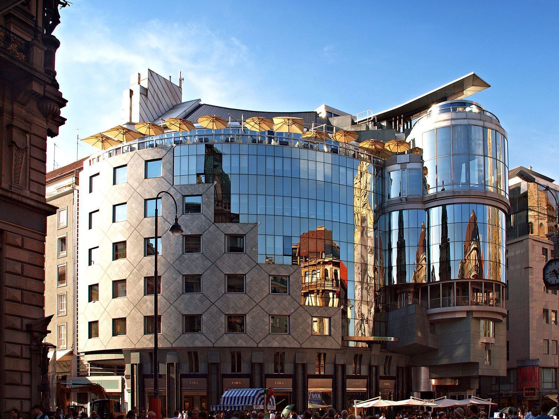
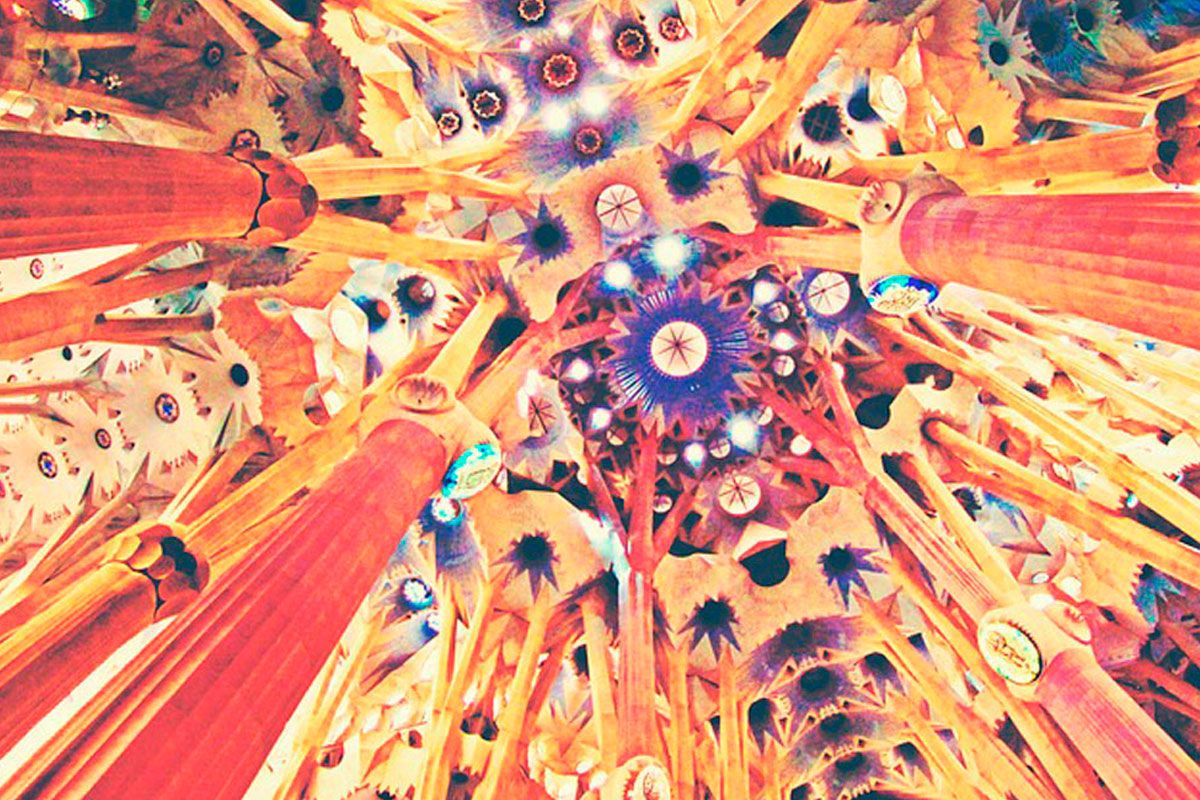

Leave A Comment