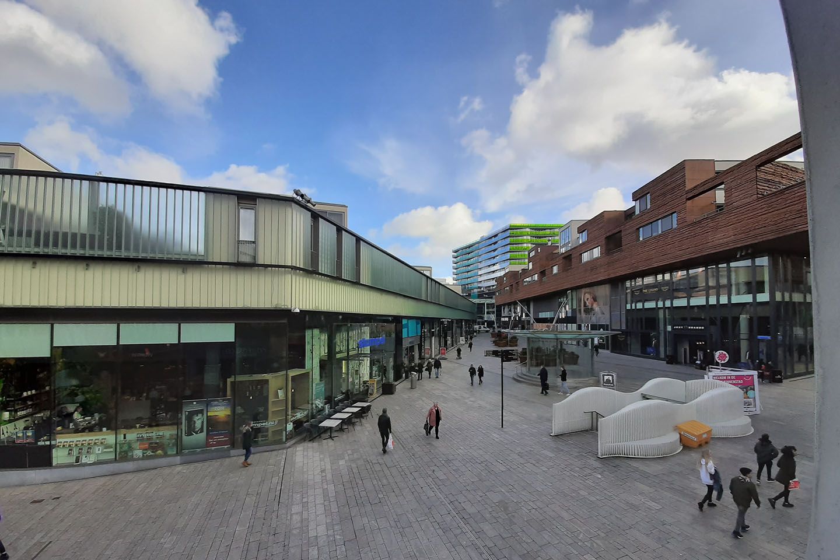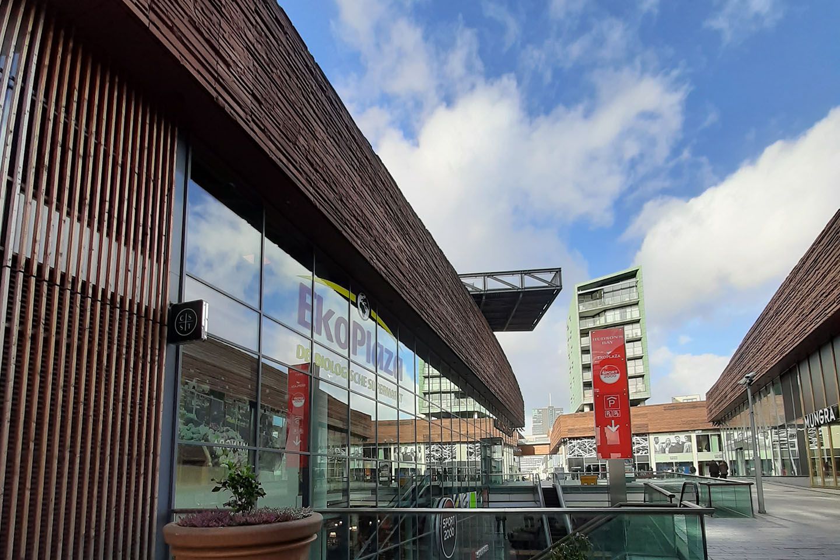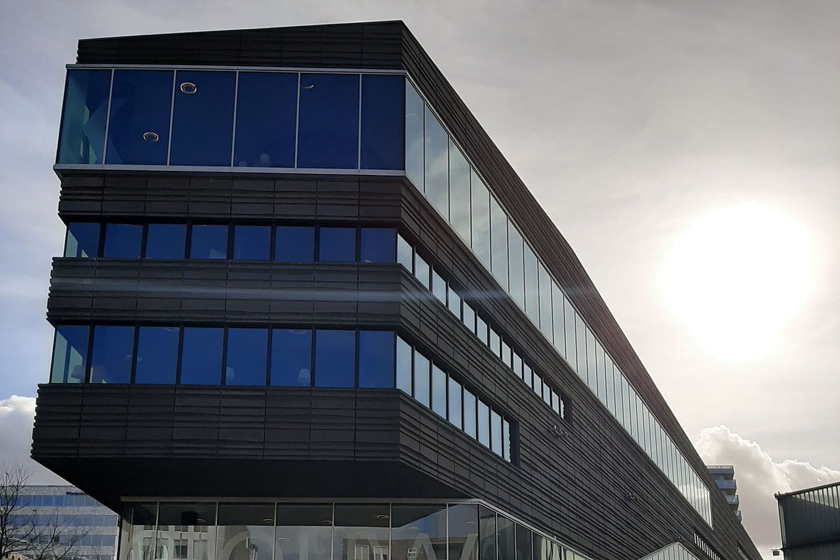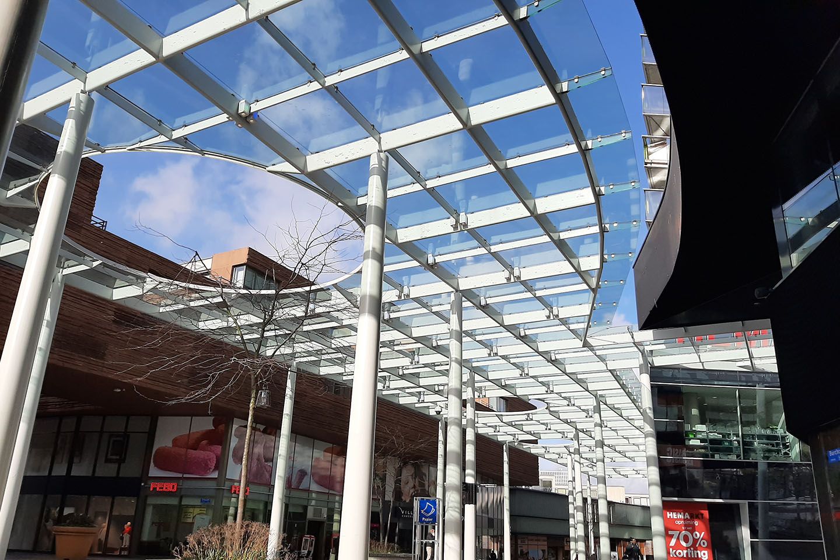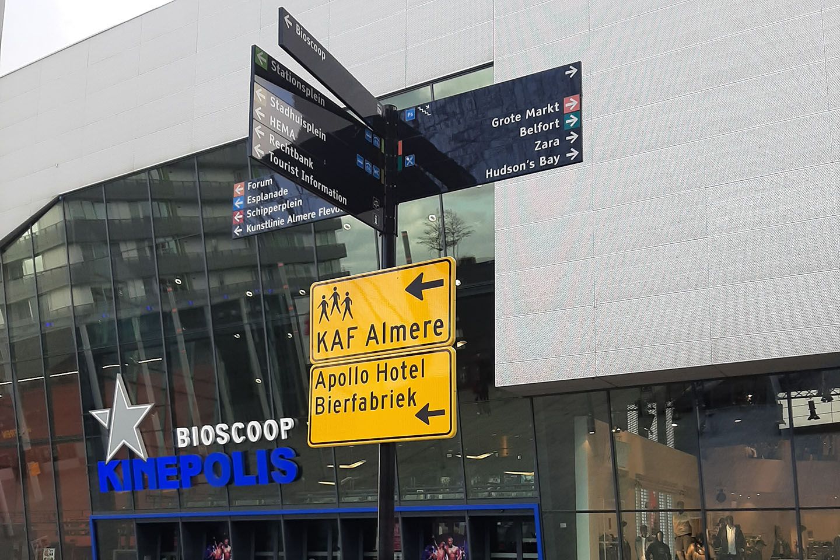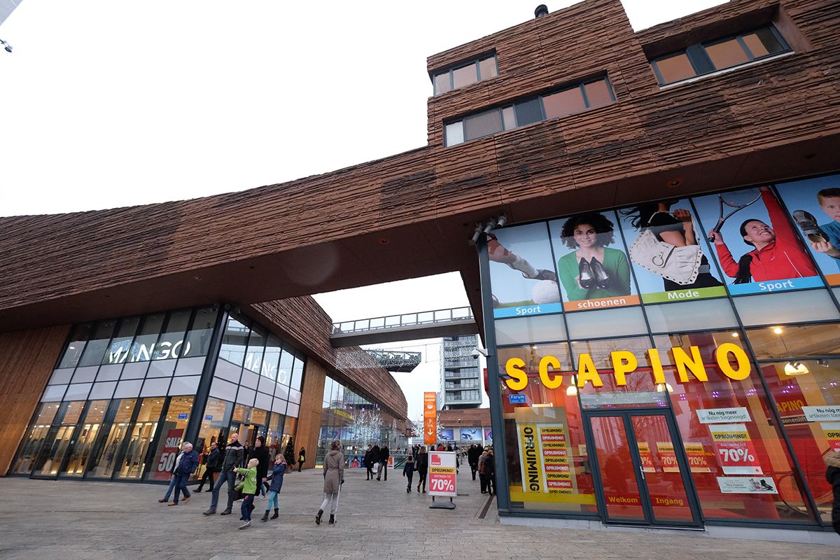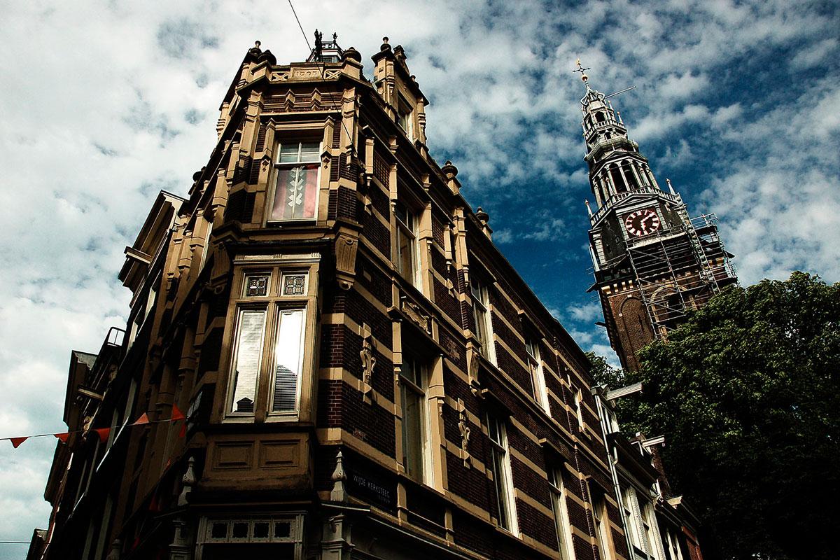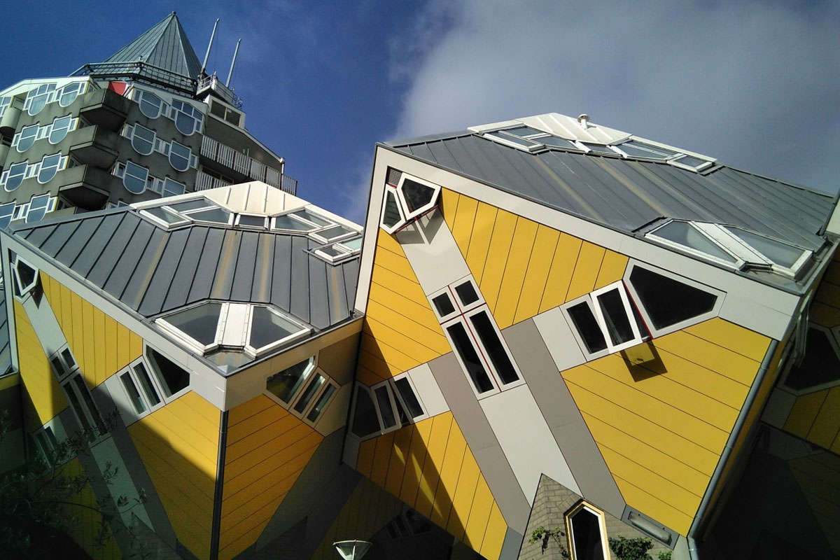Project Description
ALMERE- URBAN ARCHITECTURE
Languages available: EN ES
Customizable tour: Yes
Recommended group size per guide: 25
Duration: 4 hours
DESCRIPTION – Almere: Urban Architecture
Almere is a city with a large urban planning and very suitable for different types of transportation. We can highlight its independent lanes for buses, cars and bicycles as well as its residential areas, some of which are highly sustainable.
In this tour with an architect we’ll see some examples of these projects along with some of buildings that make Almere a really modern city.
We’ll see La Defense Almere (UN Studio – Ben van Berkel), an office complex that is well integrated with the larger urban plan. The facades are clad with glass panels in which a multi-colored foil is integrated and, depending on the time of day and the angle of incidence, a variety of different colours are reflected, animating the courtyards. We’ll continue our walk and arrive at Tarra Tower (MVRDV) and Almere Centrum Station (Peter Kilsdonk) very close to each other. The first one is a nine-storey office block with a heavy façade.
We’ll continue our enjoyable walk to see The New Library (Meyer & Van Schooten), a multi-purpose building that houses Almere’s public library, apartments and a lively shopping area.
This building stands out directly in the skyline of Almere because of its color; De Smaragd (Gigon & Guyer Architekten). In the centre, besides the colours used, the protruding facades also attract attention. The orange on the southwest side is the most striking.
Close to the Emerald we find the Citadel, designed by French architect Christian de Portzamparc , a100 square meters divided into four quadrants. Underneath is the parking garage for cars. Above the car parks are 50 shops, and above the shops are 46 houses in all sorts of colors as well as a small apartment complex.
We’ll see the cinema by OMA, known by Kinepolis. And just in front of it we find Lake Side a 12-storey residential tower, with a large car park of approximately 30,000 m² underneath. Lake Side was designed by SeARCH bv from Amsterdam.
A fast-growing city centre like Almere naturally deserves a space with lots of greenery and quality of stay where people can move around, play, relax and enjoy themselves. At the moment, however, the Esplanade is an empty, chilly plain. The Esplanade Almere is a project by Plein06 (more information here).
Around Koetsierbaan we find two projects by Alsop Architects: Apollo Hotel Almere City Center, which has a beautiful facade of cedar. This section is supported by columns. A blob with a brass cladding is the entrance to the hotel and Merkur Casino Almere.
An absolute eye-catching building volume on the waterfront is the The Wave (René Van Zuuk) residential complex, where 42 spacious apartments in 4 types are located. The scaled facades of the expressive building are made of coated aluminium parts over wood frame construction elements. The houses are divided over 6 floors and slide out of the facade like open matchboxes.
Our tour will end seeing the project at Weerwaterplein by LANDLAB. The regeneration of the former construction harbor of Almere City integrates environment and a new CASLA Architecture Center. The design aims at maximum water experience: people get to enjoy the Weerwater along several boardwalks, from the quay and on top of the building. The square continues over the roof of the Architecture Center like parquet flooring made of dark narrow bricks.

