São Paulo, architecture and culture: one of Artchitectours’ favorite recipes. Inaugurated cialis sans ordonnance in September (2017), the headquarters building for Instituto Moreira Salles has already become a new architectural landmark in the city of São Paulo. And is fresh new!
The new cultural center is a project of Andrade Morettin Arquitetos office, which won a contest in which five other Brazilian offices took part, and the building has enough space to house all the programming that the Institute has been organizing in the city for the last ten years. There are seven floors, all with double height ceilings, in a project based on sustainable concepts. The modern architecture and monumental climate of the new building that now forms the façade of the famous Paulista Avenue took advantage of natural light in spaces such as the Plaza, the library, the café and the restaurant; has a system that reuses the energy of elevators and escalators, saving up to 75%; and has two reservoirs to collect rainwater that is used in the discharges of the bathrooms.
In addition to the sustainability of the building, other interesting features of the new IMS were the two somewhat typical São Paulo challenges the team faced for this project: limiting space between two skyscrapers, a little claustrophobic, and building a vertical museum. One of the solutions found was to elevate the ground floor of the museum fifteen meters above the level of the Avenue, leaving the atmosphere of entrance and conviviality of the cultural center, the IMS Square, accessible from the open space below the building. With this, they managed to open a space of articulation between the museum and the movement of the city.
The final solution surprises by the formal aspect of the building and impact by the sense of internal hospitality. The project has managed to maintain the necessary isolation for a museum and cultural center with library spaces, theater, cinema, classrooms, while at the same time establishing a continuous direct contact with the street. In a deafening and aggressive city like São Paulo, which lately seeks a greater coexistence between citizens and public spaces, the solution of a cultural center of high quality that promotes the conviviality with its ground floor configured as a kind of square, guiding the flow between the exhibition spaces, coffee, libraries, is a gift of immeasurable value to the city.
“Along the way, the sounds and the agitation coming from the street dim, the intensity and nature of the light change, until you reach the raised ground floor, facing the city, which opens in a totally renewed perspective. Released from the close and direct confrontation with the street, it was possible to create a vibrant and energetic space, but adjusted to the intensity and the desired ambience”, said the architects of Andrade Morettin.
Building a large cultural center in São Paulo is a long-standing aspiration of the IML, already present in the city since 1996. With the new building, the Institute now has more than 1,200 square meters for exhibitions, a movietheatre — where film shows take place, musical events, seminars and debates — a photo library, classrooms, the Travessa IMS bookshop / shop and the café-restaurant Balaio.
Without a doubt, creativity and high professionalism are present. And all this you can meet with the company of the architect guides of Artchitectours. You can request your private and tailor-made tour in São Paulo here.
Text: Fernanda Sciessere
Photos: Marina Pedreira & Pedro Vada

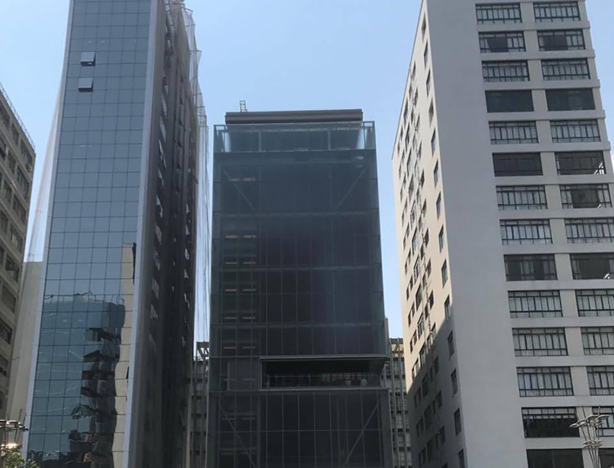
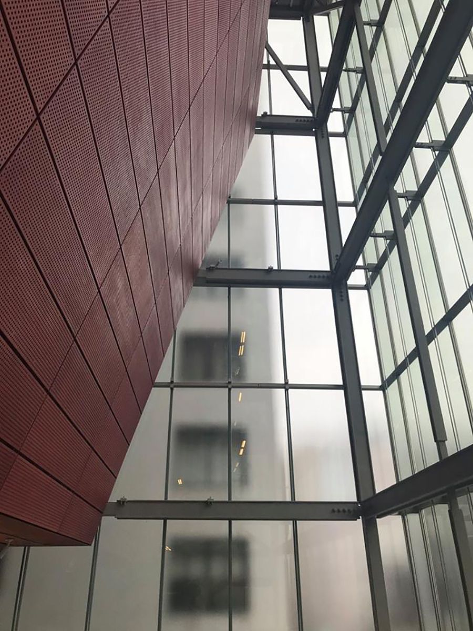
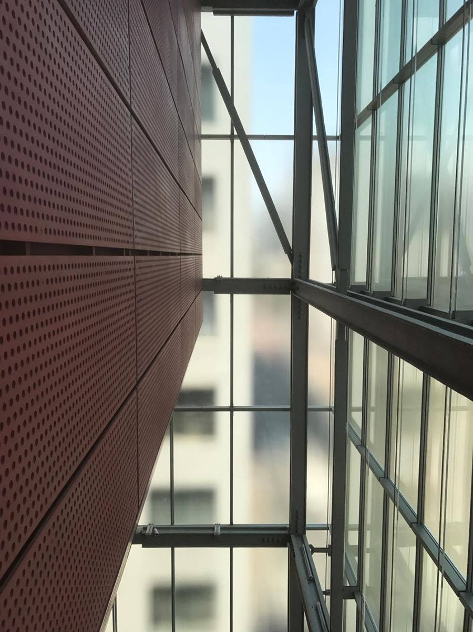
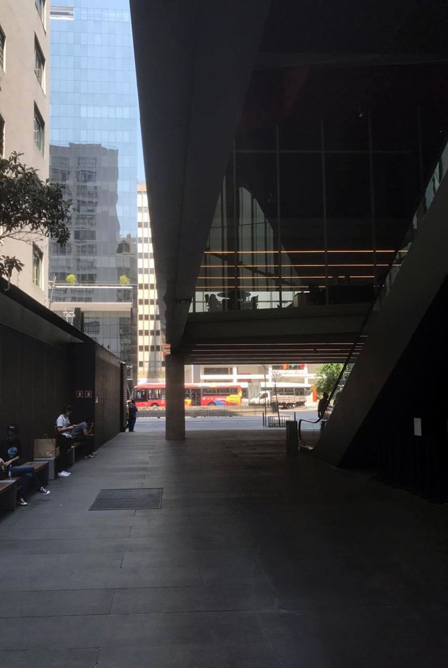
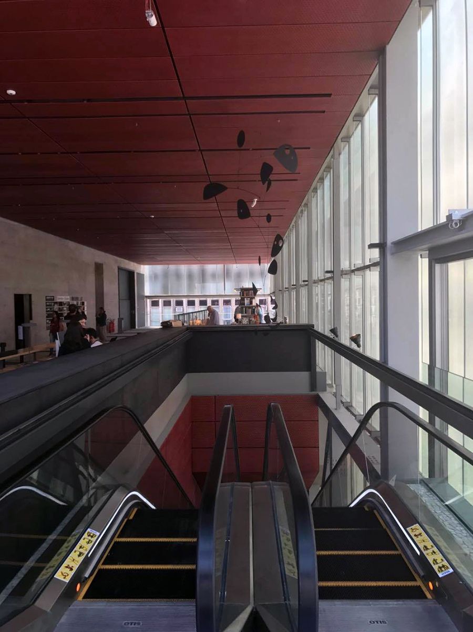
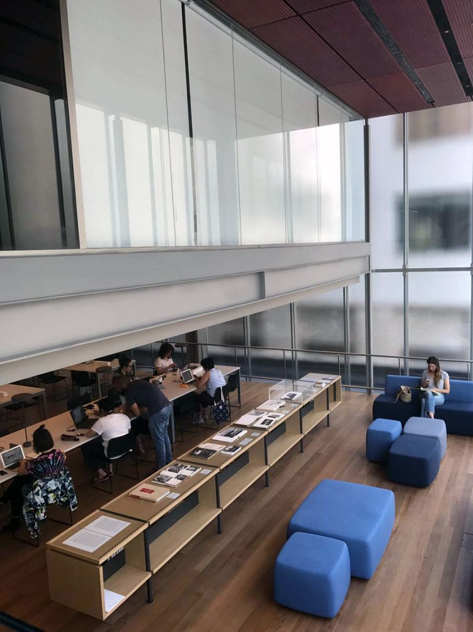
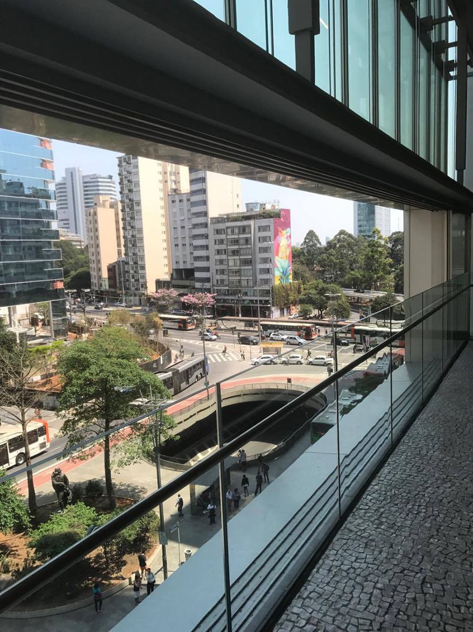
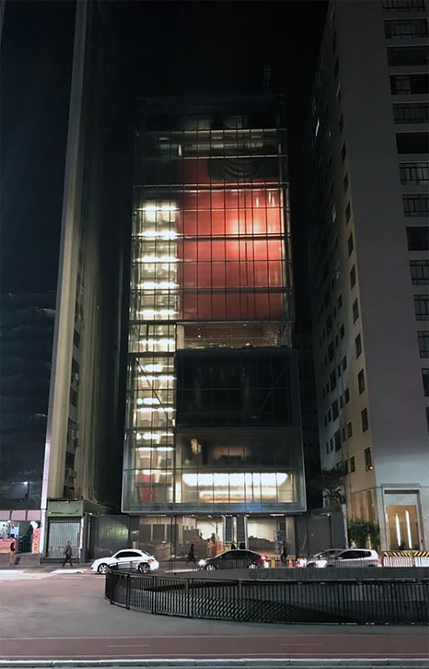
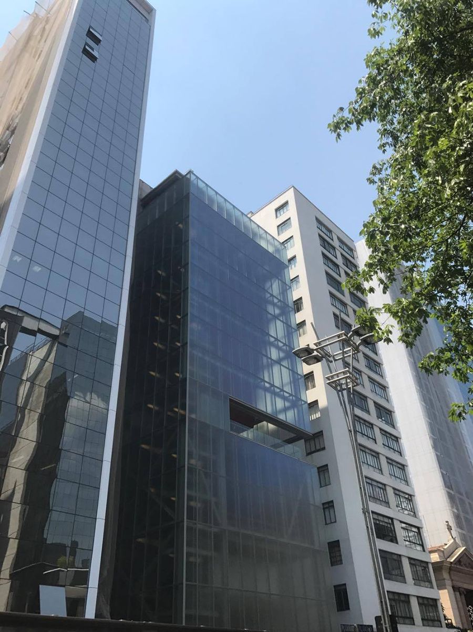
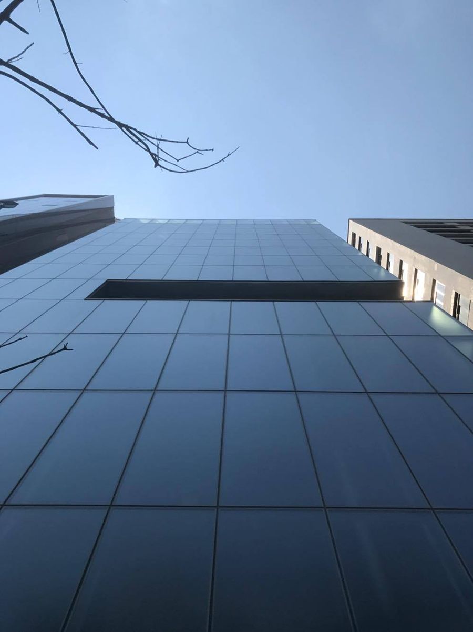
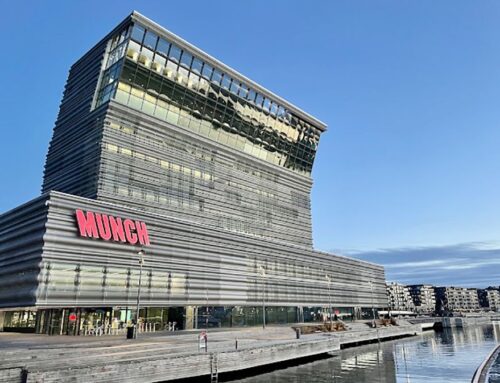
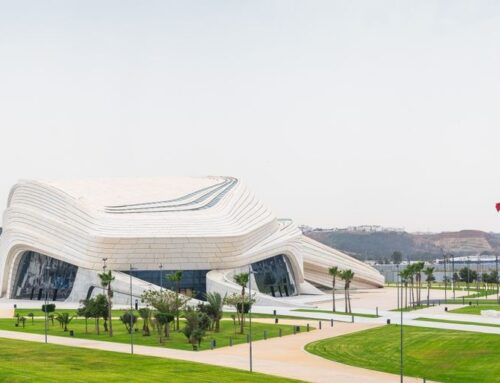
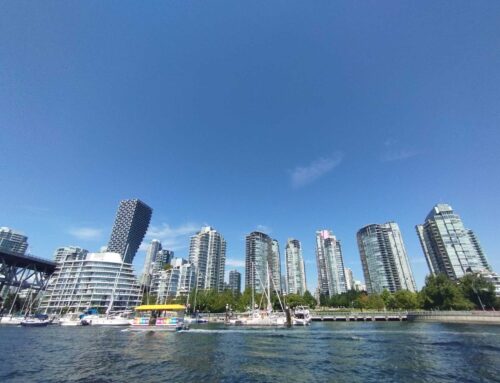

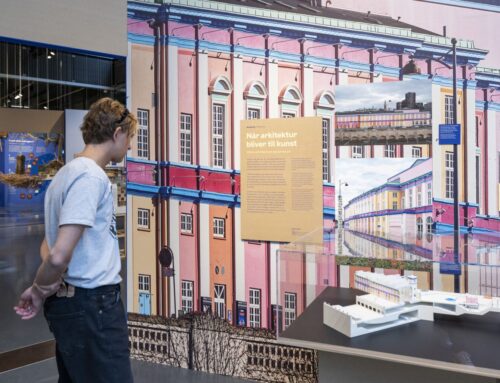

Leave A Comment