Lima has historical theaters of great importance, however, lacked a theater with contemporary dimensions and equipment to receive montages of operas, dance and symphony orchestras with international excellence level. In order to carry out the Gran Teatro Nacional del Perú, the respective studies and the architectural program were made, having as a requirement a capacity of 1,500 people.
The place chosen was the apex between the National Museum and the National Library. The project will complete the so-called “Cultural Axis of Lima”, in a total area of 11,740 m². It has a large parking lot, and the Electric Train station a few meters away.
The new cultural center has a capacity for 1,500 people. It seeks to be a multidisciplinary space, which will collect scenic proposals ranging from opera to congresses and exhibitions.
The building has a large Entrance Hall, a cafeteria and a reception room. The theatre also has rehearsal rooms, individual and group dressing rooms, a bookshop and rooms for events.
A great advance will be the 700 m² stage, the soul of the Theatre, as well as the 117 m2 orchestra pit with space for 100 musicians. Another innovation is the mobile panels designed to adjust the acoustics.
The project presents three volumes located one after the other with different constructive materials of cladding: the Entrance Hall with a curtain wall of tempered glass, the stall area with a copper cladding, the rehearsal rooms, dressing rooms and deposits in travertine marble, and in the upper part the stage cube tramoya is covered with the fibrocement panel Natura PRO.
The volume of the hallway made of concrete walls was built a new structure enveloping structural steel tubes giving shape to an inclined cube. For the enclosure as Ventilated Façade, a galvanized steel profile structure was used and the fibrocement plate of high density and incorporated color was used.
The UN 250 Natural Grey PRO panel was installed as a horizontal cladding with visible and unsealed joints in a total area of 3,500m², covering even the area of the roof that houses the special equipment. The Natura PRO plate has an additional coating called “Pro coating” that offers superior resistance to weathering, graffiti and chemical agents. Its completely smooth surface favours façade maintenance work. The fixings were made with steel rivets that have a visible head in the same grey colour as the fibrocement board, so that they go unnoticed at a certain distance.
Source (in Spanish): Plataforma Arquitectura

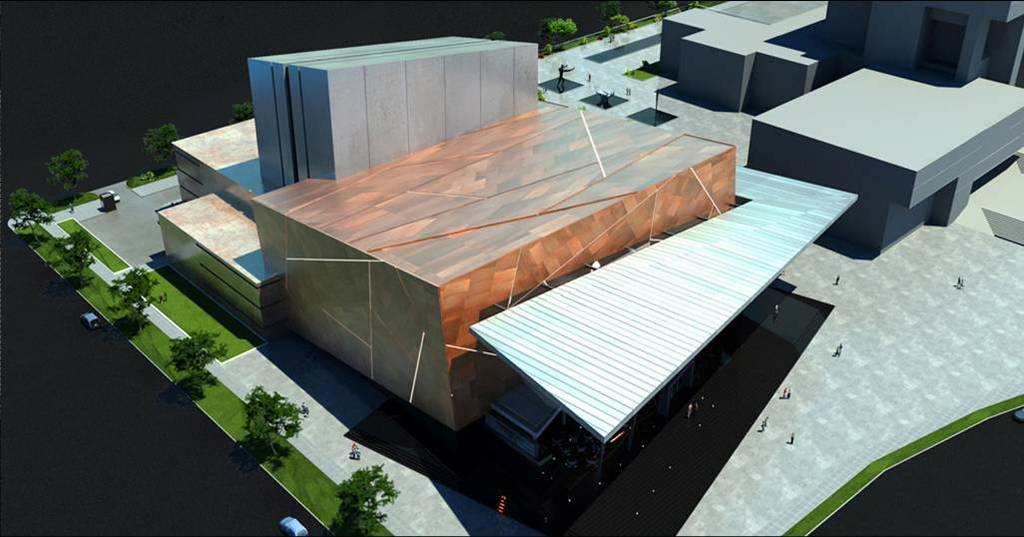
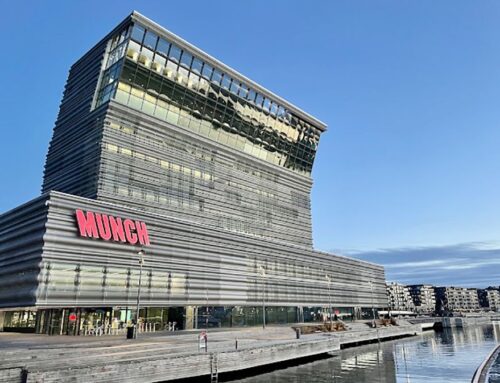
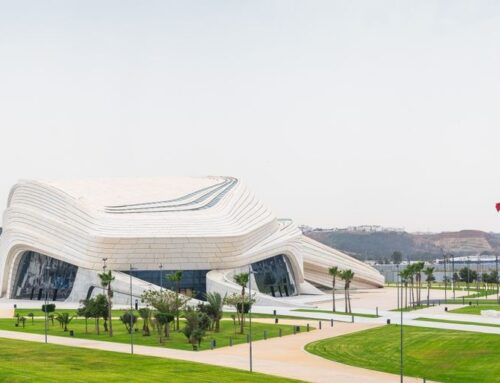
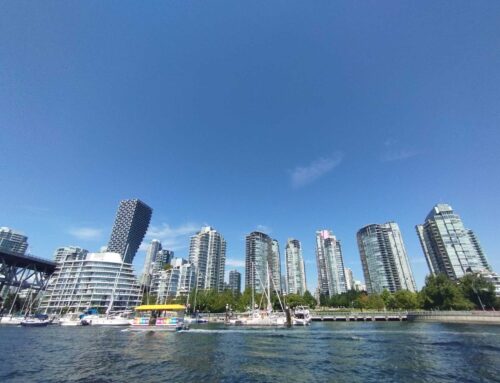

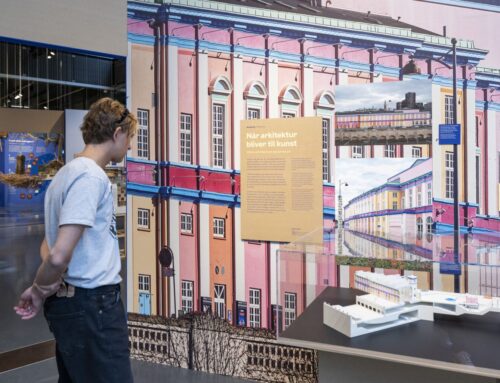

Leave A Comment