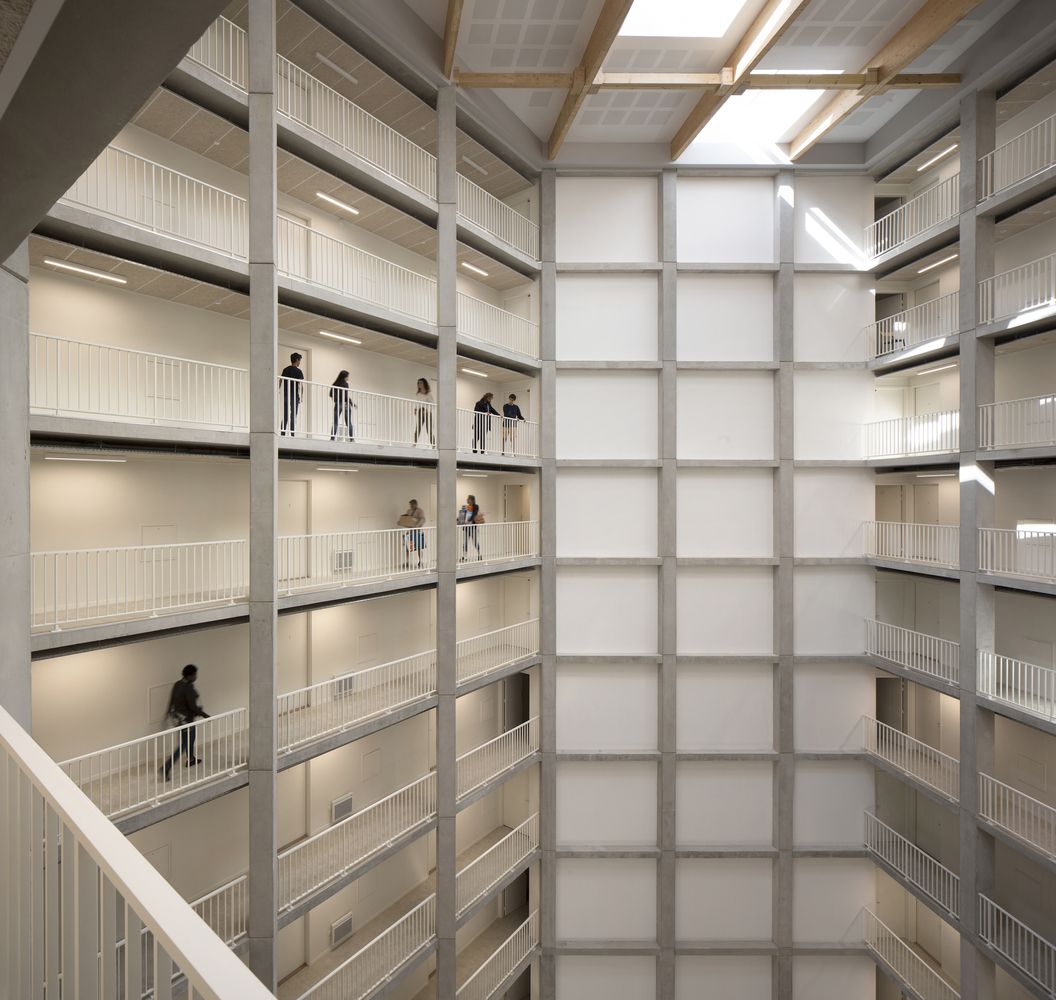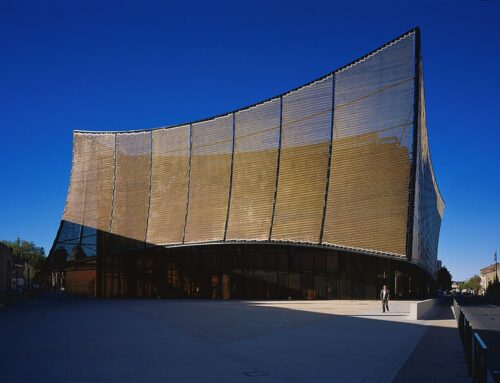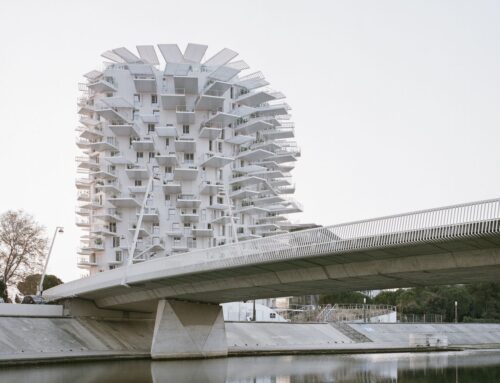The sun rises on the East! In Marne-la-Vallée, one of the five new towns imagined around Paris by the master plan of 1965, Cité Descartes is an international cluster for research and development. The campus brings together more than 50 research laboratories and 18 grandes écoles.
20000 students are enrolled in the various excellence schools housed in exceptional buildings: the ESIEE designed by Dominique Perrault in 1987, the French Institute of Urbanism designed by Pierre Riboulet delivered in 1991, the The École des Ponts ParisTech designed by the Chaix Morel in 1997, the School of Architecture of the City and Territories (EAVT) designed by Bernard Tschumi Architects in 1999, the Gymnasium of the Haute Maison designed by Atelier JPB in 2007 and the Georges Perec university library deisgned by Beckmann N’Thépé in 2016.
A new start for the campus. The new student residence designed by the AVA — Atelier Villemard et Associés is part of this History. Located at the current limit of the University cluster, the residence kicks off the future development of the site and initiates a new urbanity for the campus. With its localization and its exceptional interiority, the building represents a new landmark. Its strong form responds to the volume of the neighboring School of Architecture by affirming a radically simple yet imposing volume.
Source: archdaily
Pictures by Clément Guillaume for archdaily




