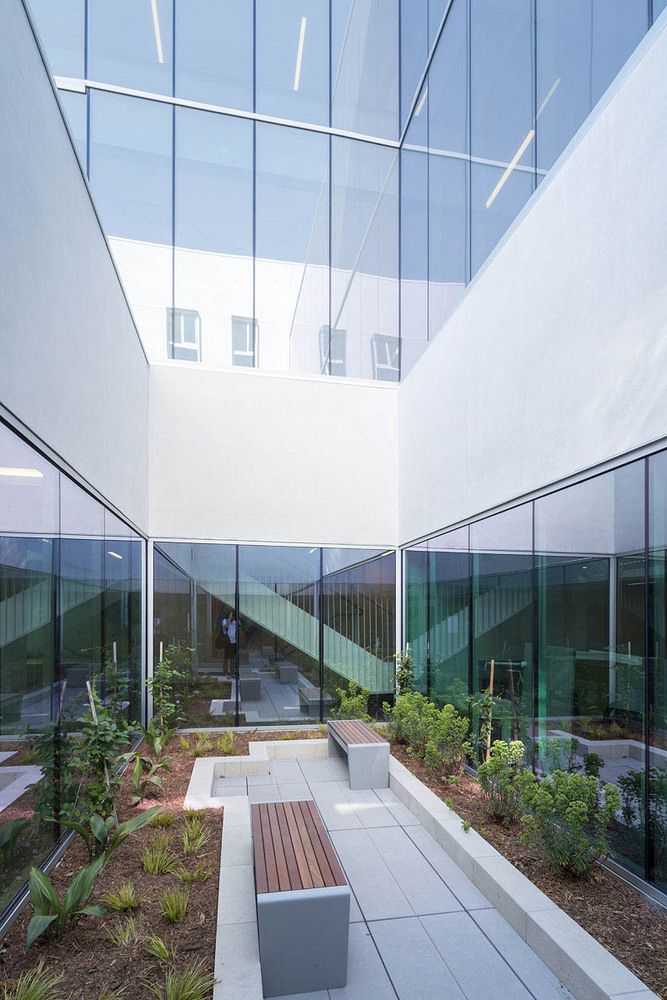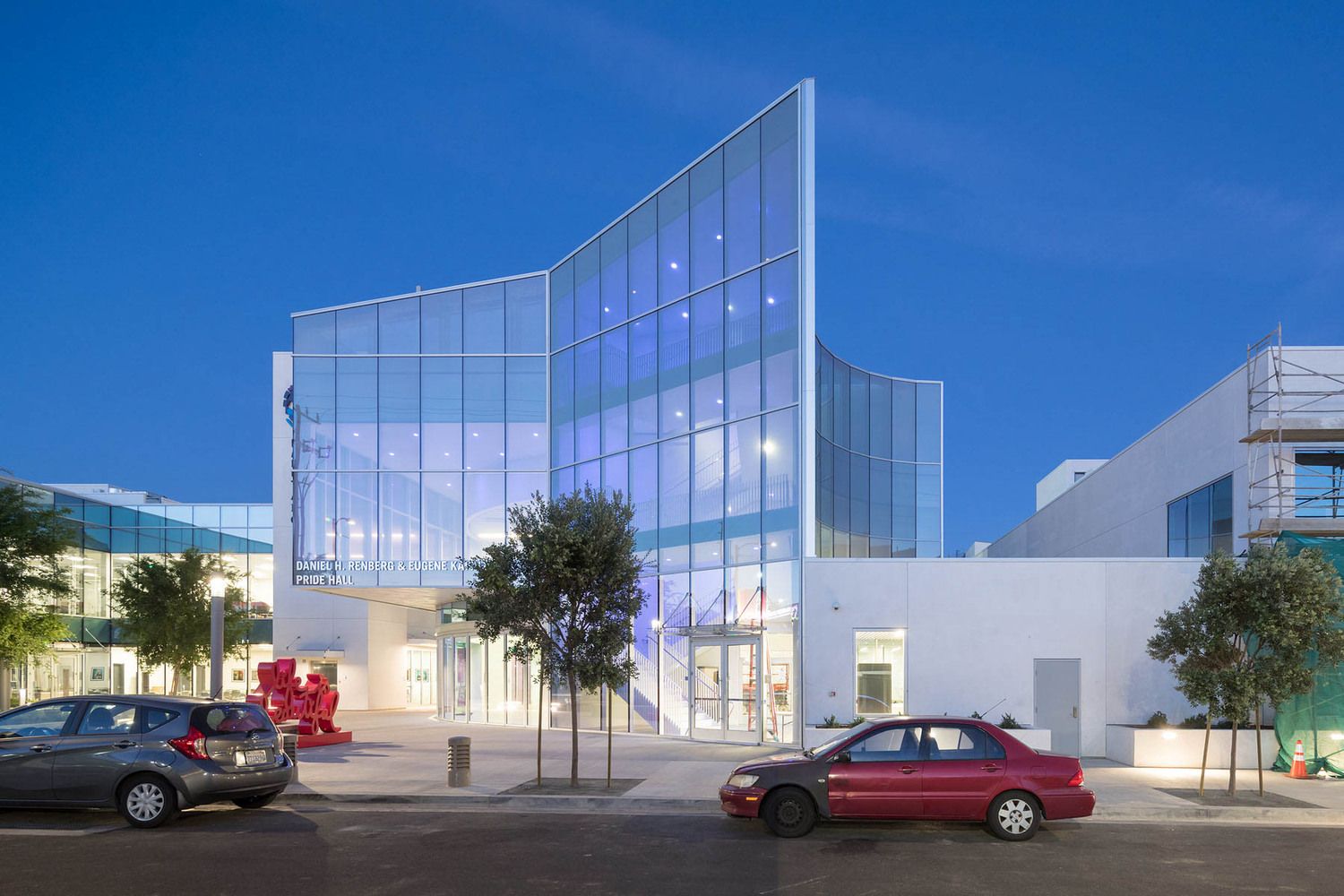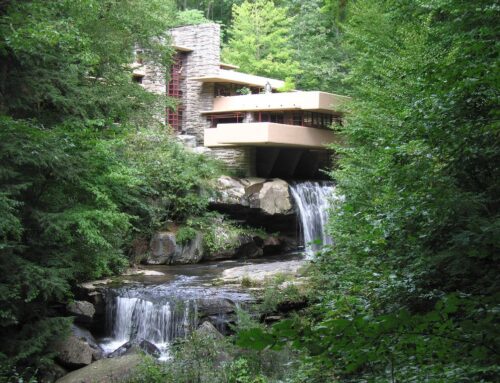The building is a new typology for community-based urban development that includes diverse social and affordable housing programs. The porous, pedestrian-oriented urban Campus features a public plaza and a series of courtyards that unify various social services as well as cultural and institutional programs, all located directly across the street from another Center facility, The Village at Ed Gould Plaza. The result is a new, integrated platform for living as an intergenerational LGBTQ community.
The design concept integrates a mosaic of unique spaces and programs that—together with The Village—welcomes and connects residents, neighbors, clients, and staff. The masterplan includes 12 dedicated programs, each a distinct form that, together, comprise a multiplicity of identities spanning over 180,000 square feet (or over four acres).
The design of the Campus emphasizes connectivity with the surrounding neighborhood. By modulating the scale of the building along its edge, the Campus is approachable directly from the street, creating an interface to the neighborhood while accommodating larger programs for housing, administration, and The Ariadne Getty Foundation Youth Academy on upper floors.
The new Campus aims to synthesize and expand upon a range of services for youth, seniors, and administration that the Center previously provided across different locations throughout the city of Los Angeles, including its Cultural Arts programs housed at the adjacent The Village.
Inspired by the scale and gardens of historic Hollywood courtyard homes, the Campus offers safe and private outdoor spaces for its clients and staff. Large sliding doors around the interior courtyard of the Youth Center can be opened up to a communal kitchen and main activity room, creating a seamless connection between inside and outside.
Along the perimeter of the building, the entrances and windows are carefully located to allow access, views, and light while providing the necessary privacy for clientele and staff. A new public plaza, or urban room, allows for outdoor gatherings and events.
As a reference to the spotlights used by film production studios in the neighborhood, as well as a reference to the Center’s logo itself, three anamorphic cut-outs in the frit pattern of the curtain wall create perfect circles when viewed from specific locations on Santa Monica Boulevard and N. McCadden Place, animating the building for passing cars and pedestrians. At the heart of the Campus is Pride Hall, a 50-foot-tall flexible event space that opens directly onto the plaza with large bi-folding doors. The space can be divided into two smaller-scale rooms for community programs.
In the plaza, an elevator tower provides access to the rooftop deck, an urban observatory overlooking the historic Hollywood sign. The glass façade of Pride Hall is angled toward The Village across the street. Pride Hall’s entrance incorporates a heritage wall depicting the history of the Center and LGBT community.
Source: archdaily





