The Kálida center is a space of emotional, social and practical support for people with cancer, their relatives and friends. It is a house open to all with qualified professionals to offer their help, a house to meet other people, a house where to find a quiet corner or have a cup of tea.
The plot is located between the new hospital and the original modernist hospital. It is parallel to the new road defined by the special urban plan and follows the orthogonal orientation of the modernist site.
The project includes a small building of 400 m2 and a garden area within the green area of the general project of the enclosure. The center is designed as a landscaped pavilion where the boundaries between interior and exterior blur and vary. It is a building that seeks the comfort of the user by offering privacy, light, seclusion and protection inside the garden.
The building is organized on two levels of 200 m2 (approx.) Each within the alignments and buildability defined in the special urban plan. The main access takes place through the garden floor (below ground level according to the benchmark) with direct access to the oncology area of the new hospital through a paved area. This zone also allows the access of fire vehicles in cases of emergency. The garden is protected by a series of walls, pergolas and vegetation that allow to develop the different activities of the center.
The lower floor is an open and flexible space designed as a garden or sequence of gardens and varied patios where the kitchen, the dining room, a small library and a multipurpose room that allows carrying out different support activities for users. Each piece is surrounded by green. The boundaries of the patios, gardens, pergolas and trees proposed, control the views from any point to try to make the hospital environment disappear and at the same time allow the use of the outdoor areas without feeling observed from the tall buildings surrounding the plot.
The upper floor (ground floor according to the benchmark) is at the level of the new walk defined by the urban plan. In the entrance area of the lower floor is the lobby; A walk through the garden accompanies you to the entrance patio. The upper level is organized around the double central space of the dining room. The building accentuates its transparency on the south side, towards modernist buildings, with a filter of wooden shutters and ceramic lattices to maintain privacy.
The facade of the building is a ceramic brick wall of color, texture and varied composition combined with ceramic pieces of different colors and geometries that transform this wall into one more element of the garden. The wall is transformed into a ceramic lattice that allows to filter the light, control the views, ventilate and at the same time continue to preserve the privacy of the people in the center. On the south façade and towards the modernist enclosure, the windows are also protected with wooden shutters and ceramic elements.
According to the fundamental idea of the project, the new building grows like new colorful flowers in the garden of the original hospital. The project is inspired by the richness of the materials, textures, colors, geometries and vegetation of the modernist hospital. The design interprets the original language of the architecture of Domènech i Montaner reflected in the new garden, the facades and the roof.
Source (text in Spanish): Plataforma Arquitectura
Images: Lluc Miralles for Plataforma Arquitectura


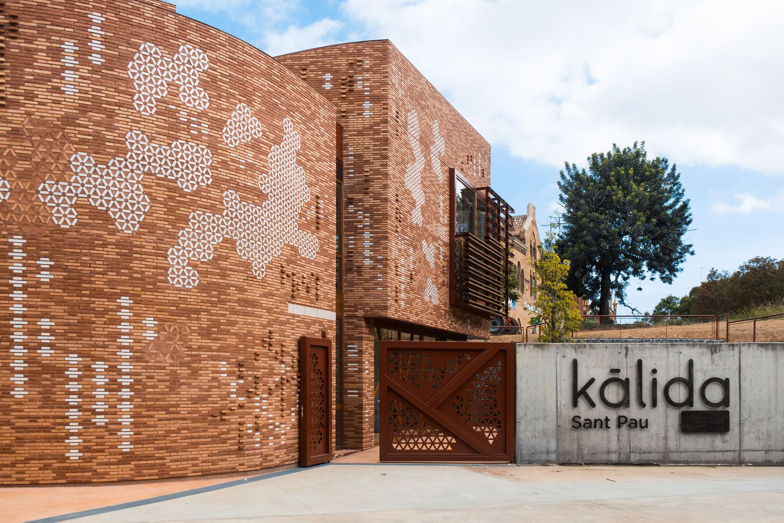
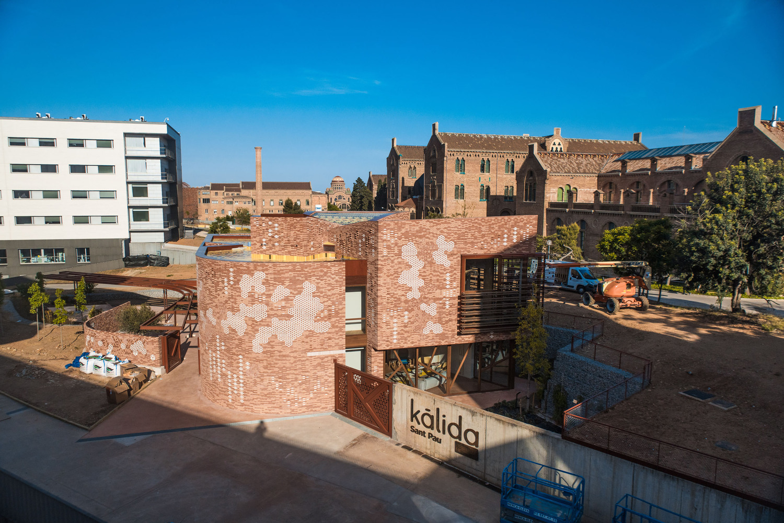
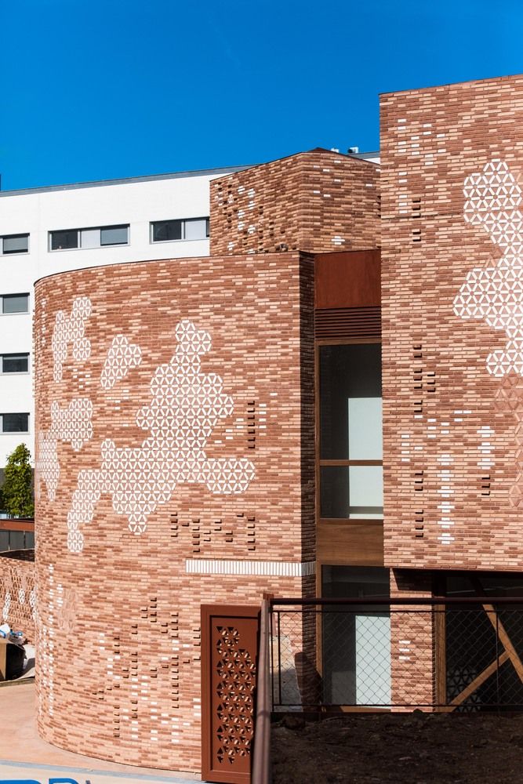
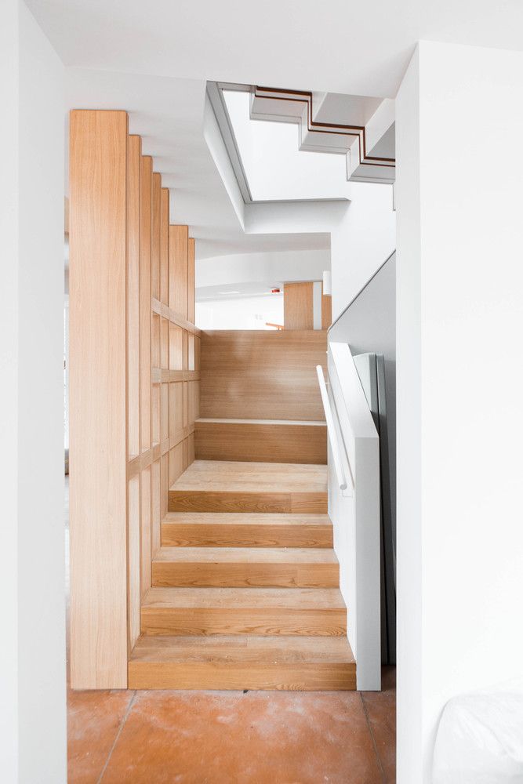
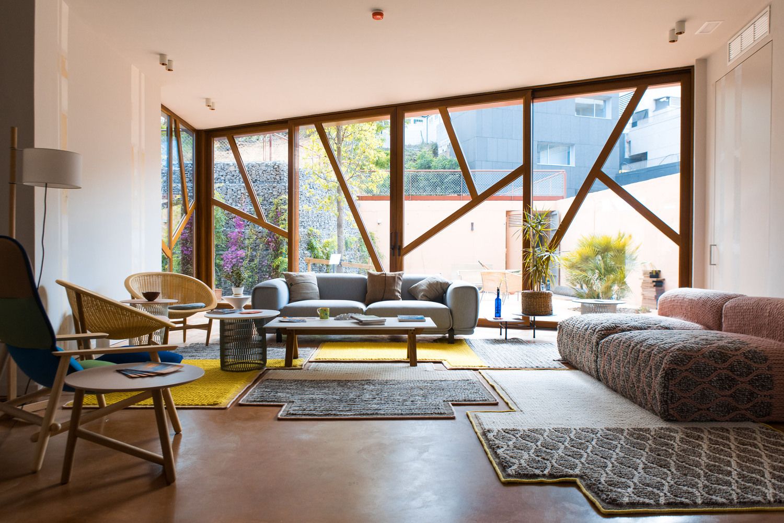
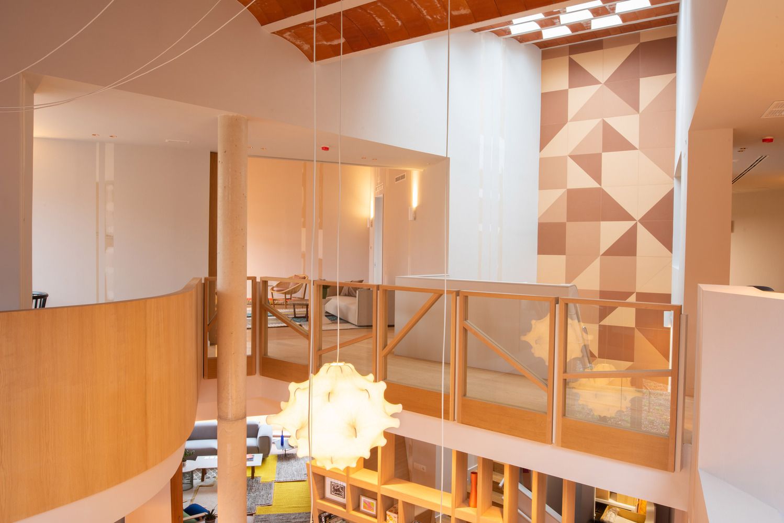
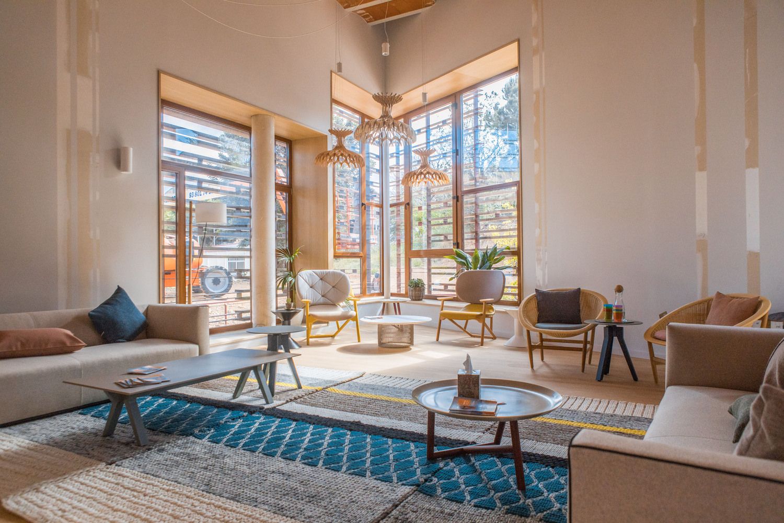
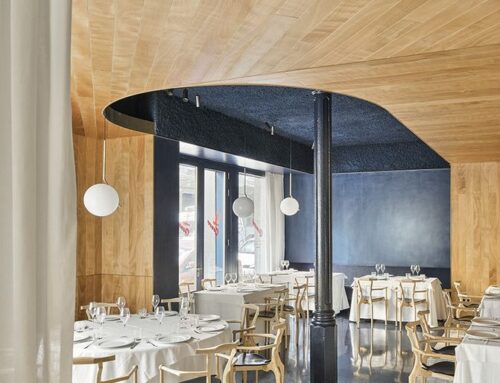
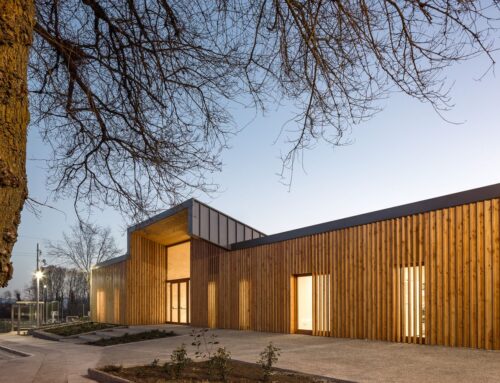
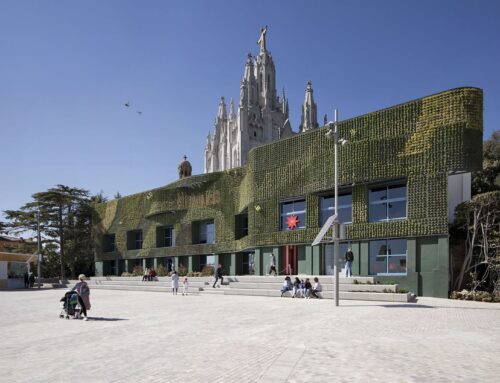

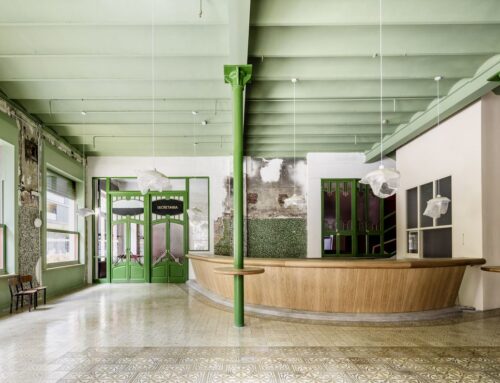

Leave A Comment