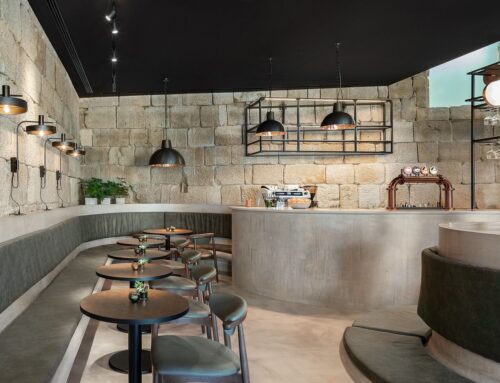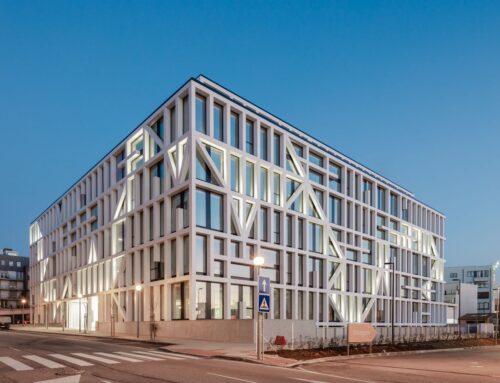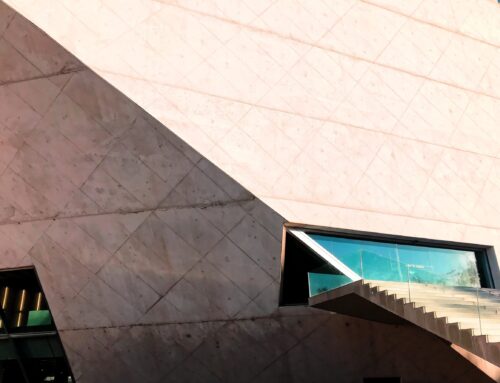The obstacle created by the disproportion of the construction site has determined the search for a visual stretch through a formal solution. By taking the building’s own structure and making it visible to the exterior and using a repetition of slim columns in all four facades, it was possible to magnify the building’s height. The communication between engineering and architecture is clear with this formal solution. These structural elements, repeated in the building’s perimeter, introduce a classicism reading of the plan and create a skin layer that will control the light going to the interior of the building, giving the structure a sense of lightness.
In the center of the square plan, we can find the vertical circulations and bathrooms, allowing a maximum of the free area available surrounding the inner spine. We can clearly distinguish in its functional structure three groups of interventions that are disposed of vertically. The ground floor, that works as a reception of the building, the upper floors, that are destined to the working áreas and the basement, will hide the parking lot and the technical areas.
The representative character of the building is particularly relevant on this floor. The location of the entrance in the South-West corner is related to the sidewalk that connects existing streets from West to East and with the main garden area of the site. The access to the entry lobby can be done via a small staircase and a ramp for disabled people.
After crossing the glazed main access door, we can find a double-height ceiling with large windows connecting the floor to the ceiling and in relation to the exterior garden. The lobby holds a reception desk and a waiting area. From here, we can access the elevators, technical areas, the emergency staircase, a toilet, and a polyvalent room. By using noble materials, the lobby area translates the building intentions.
The upper floor spaces are reserved for the implementation of workspaces needed by the client. The floors 3, 4, 5 and 6 will be immediately and initially occupied by the ALTRI Company. From this circumstance, it was defined, together with the client, compartmentalization, necessary for the work of this company.
Source: archdaily
Pictures by Fernando Guerra / FG + SG





