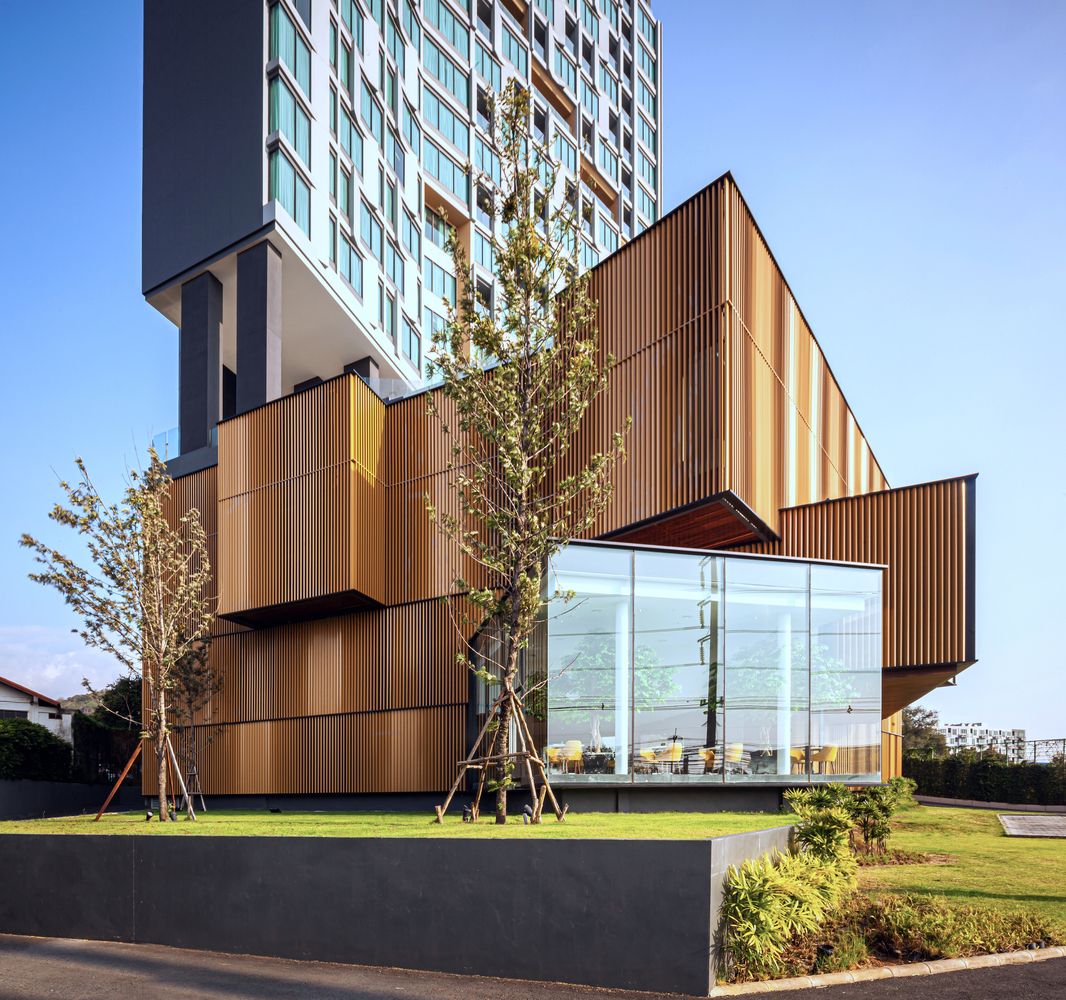Arize Hotel was launched its first branch on Sukhumvit 26 Road, which the main target is Japanese expatriates. Later on the owners anticipated the opportunity in Sriracha where there is an industrial estate in the area, plus it is a strong base of Japanese business people. The hotel consists of 379 guestrooms. In order to serve the long stay guests, in some room types, there are additional facilities and space further than the standard hotel. Meanwhile, the design of the hotel should conform with context and characteristic of beach city.
At the early design stage the project was planned to be a twenty two floor building that broadened all over the land but, after receiving the information, the architects decided to propose contrarily that the building has to be heightened in order to preserve the existing trees, to maximize green areas, and to be flexible for future expansion.
At the podium zone, there is a massive enclosed courtyard where primarily keeps most existing trees and acts as a serene welcome area for guests; it protects the area from outer chaos. This court is inspired by the concept of “Engawa”, which means a terrace connecting people and nature together. Laths are selected as a feature element to enclose the courtyard and control the quality of light shining into the space. The apparent shade changes along the time. This occurrence reflects the origin of the Japanese word “Ma” which means “Space” or “Place” in Japanese architecture. It is derived from word “Door” and “Sun” which implies that there is a sunlight seeping through door’s void.
The lobby is precisely aligned in the axis of the great existing tamarind tree which acts as a background of the lobby entrance. On the second floor, there is a bridge connecting to all day dining area as a loop which is convenient for usage. The glass which encloses this floor is designed to be semi-transparent giving a hint of a Japanese paper door, “Shoji”. The top of the podium locates the new experienced swimming pool that guest can swim around the building and courtyard below. Therefore, the tree court could be easily seen from many spots in the podium.
Source: archdaily
Pictures Courtesy of IDIN Architects for archdaily


