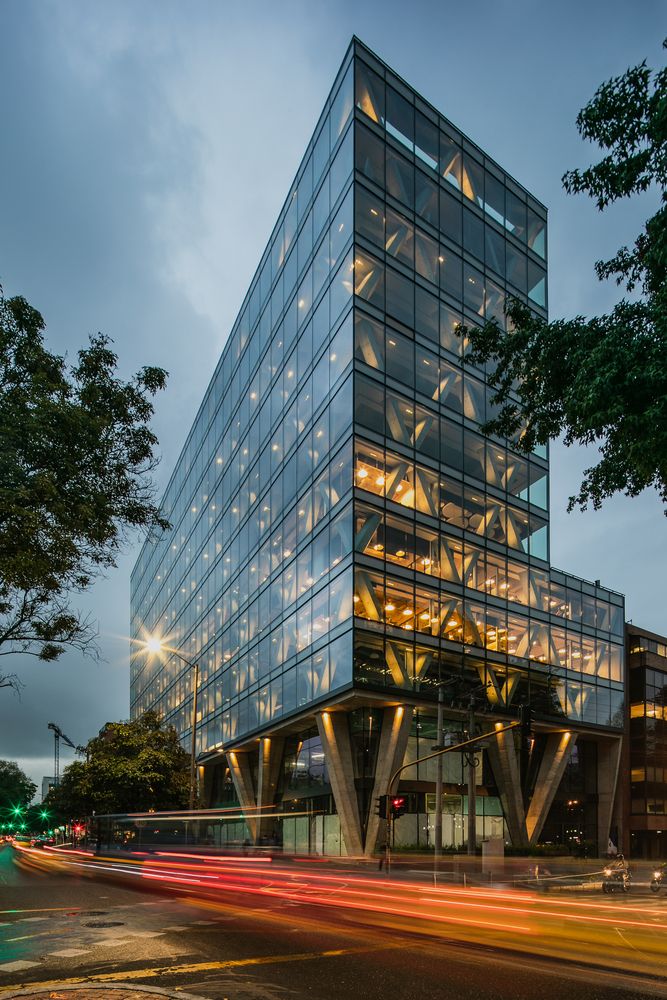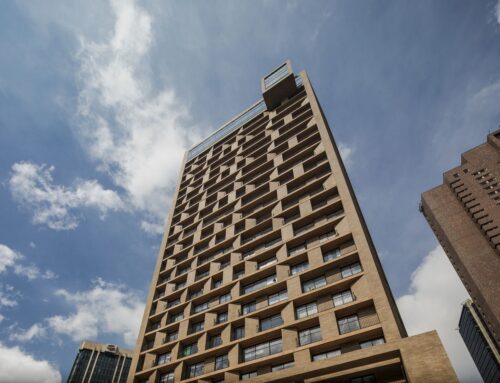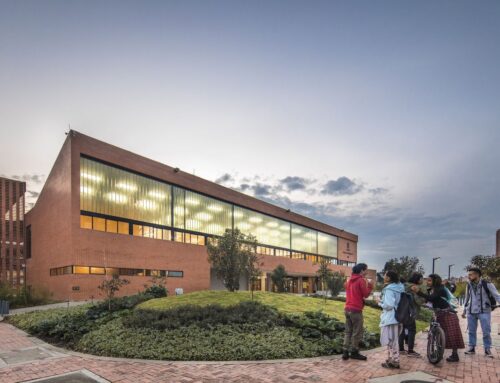In the particular case of 8111, we were motivated by the idea of testing the fusion of structure and architecture, where the diagrid type structural system, allowed the structure to be the expression of the building. The efficiency of the diagrid interpreted as a mesh is closely linked to its application at the perimeter of the building, in such a way that becomes the façade and visible image of the architecture. A singular and unique image was achieved, as it distances itself from the traditional solution of porticoes.
Furthermore, the proposed structure, being a system associated with diagonals and not with straight beams and columns, implied a more demanding integration of structure and functionality, especially regarding the manner in which the diagonals affect the flexibility of space. Evendhough, this kind of structural systems are mostly solved with metallic structures, there is less common but also recurrent concrete structures. For 8111, concrete was chosen as its main material, given that it´s the expression made it more distinctive, resulting in a unique architecture that takes advantage of its predominant location, to generate an iconic building in the city.
In addition, the design accentuated the singularity of the system by re-scaling the inherent “V” shapes in its own vertical development. The diagrid was then envisioned with fluctuations, a smaller scale was introduced wrapping the offices, in contrast to the larger “V” columns that landed on its base, which are double in scale. The larger “V”, also served as a solution to the client’s request of achieving optimal visibility for the retail areas located at ground level; simultaneously the larger elements ended up becoming a unique feature of 8111´s diagrid.
Source: archdaily
Pictures by Alejandro Arango






